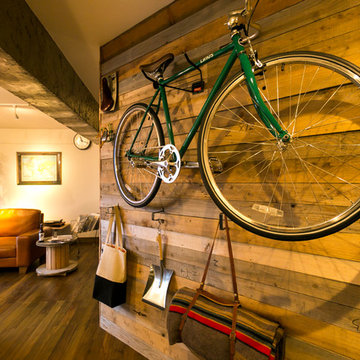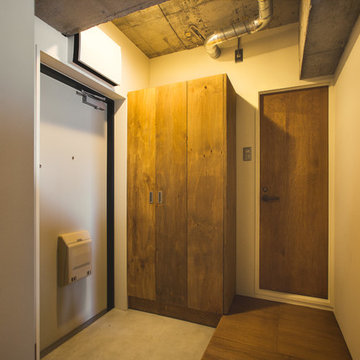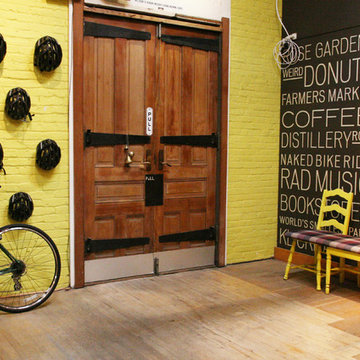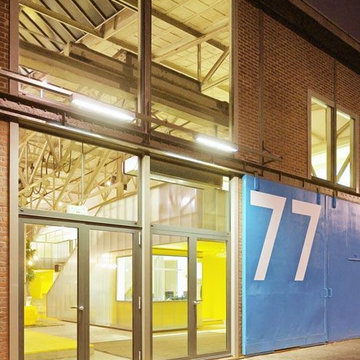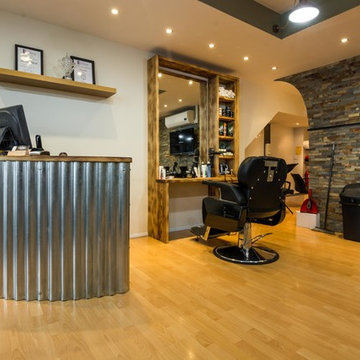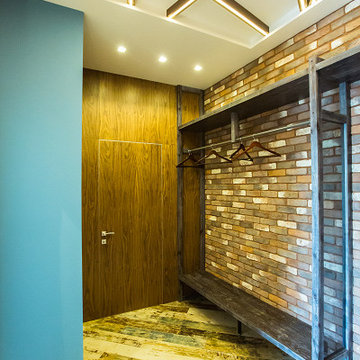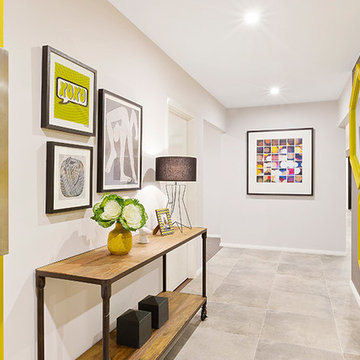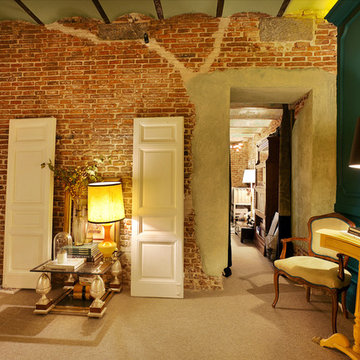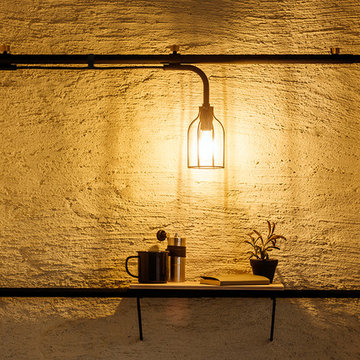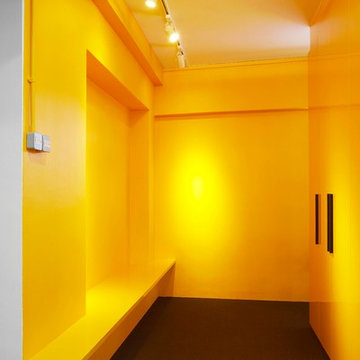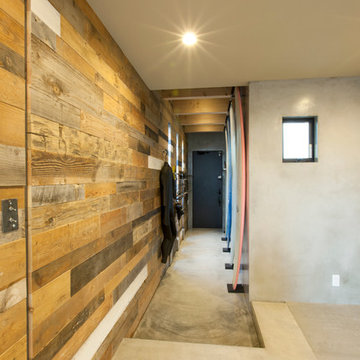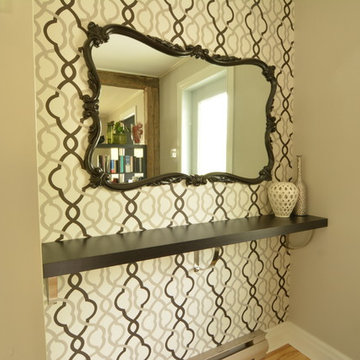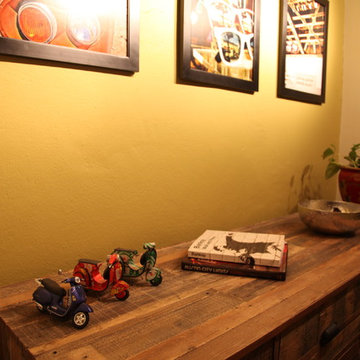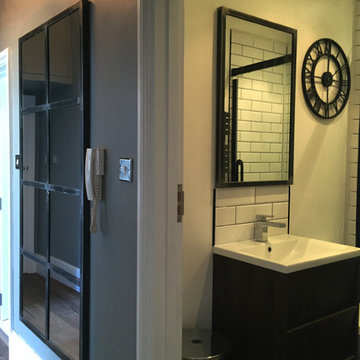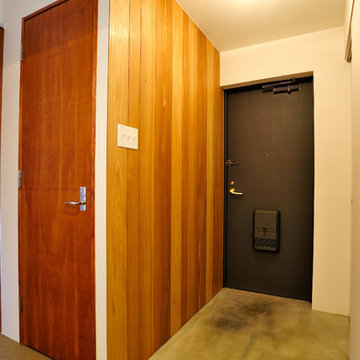黄色いインダストリアルスタイルの玄関の写真
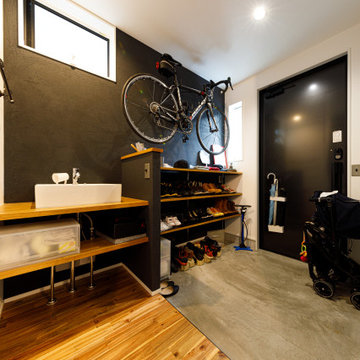
三和土(たたき)の土間玄関は、壁も外壁と同じ仕上げで引き締まった印象に。広々としたスペースにオープンなシューズラックを組み合わせることで、圧迫感をなくし、お気に入りのスニーカーを並べてディスプレイして楽しんでいます。
東京23区にあるインダストリアルスタイルのおしゃれな土間玄関 (黒い壁、黒いドア) の写真
東京23区にあるインダストリアルスタイルのおしゃれな土間玄関 (黒い壁、黒いドア) の写真
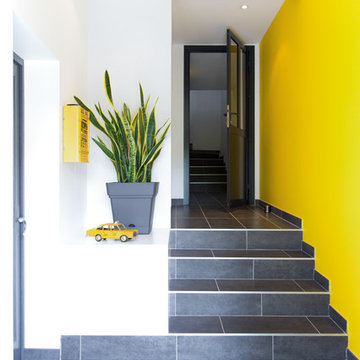
Entrée avec escalier et porte de style industriel, boîte aux lettres style vintage
トゥールーズにある小さなインダストリアルスタイルのおしゃれな玄関ロビー (黄色い壁、スレートの床、金属製ドア、黒い床) の写真
トゥールーズにある小さなインダストリアルスタイルのおしゃれな玄関ロビー (黄色い壁、スレートの床、金属製ドア、黒い床) の写真
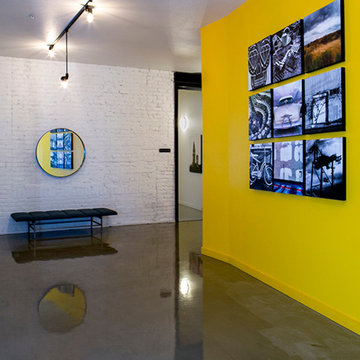
The historic Lampworks Lofts - warehouse living in downtown Oakland. Statement making walls and original artwork by Ramona d'Viola - ilumus photography, lend the lofts a creative, bohemian vibe.
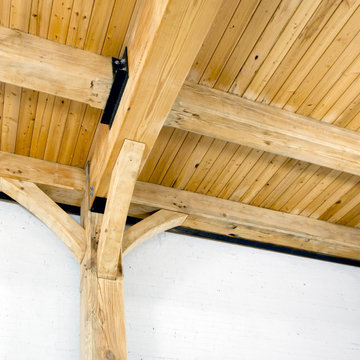
We here at PBC love a great project, especially when it involves one of our favorite local non-profit organizations. Kids Making It is a youth woodworking program that teaches valuable vocational, entrepreneurial and life skills to at-risk, low income, and disadvantaged kids. At KMI they strive to keep local kids in school, out of trouble, and on a path to a successful future. It is an amazing organization that is all heart, and one that we are proud to have been involved with for several years.
When Jimmy Pierce, founder and executive director of KMI, came to PBC with a specific need (more space) and general idea of what he wanted we knew that we had to be a part of it. As with all of our projects, the addition to the current Kids Making It building started as a design-build consultation. We called upon our friend and amazing architect Rob Romero to sit down with us, along with Jimmy and KMI program director, Andy Crowther to discuss the possibilities. The specific focus was on creating a space that KMI could use as they continued to grow their organization. Jimmy and Andy wanted a place where they could train the students in new trades and take the wood-working that they had already learned a step further. They needed open and they needed BIG. That’s where the timber framing came in.
Timber framing is a style of building construction that uses heavy timber frames as opposed to more slender lumber. It is post and beam construction, built like furniture using wood joinery to hold the framing in place. This type of construction has been around for hundreds of years but isn’t used as commonly as it once was due to the high cost of materials and specialized tradespeople that it requires. That’s where Atlantic Barn and Timber Company came in, they heard about the need and answered the call. Very graciously, they offered to erect the timber framing for free. And just like that the materials and equipment arrived, the frames were assembled, stood up, and secured in place…all on that little corner of 7th and Castle Street.
At 2,257 square feet, the first floor will be the home to the new storefront, a large (class)room, and a storage bay for donated materials. The second floor of the addition will measure 1,982 square feet and offer an open space, offices, a full bathroom, conference room, and aforementioned decks overlooking the front and the rear of the building.
PBC Design + Build is beyond proud to be a part of such a wonderful project, and we consider ourselves very fortunate to be able to aid in KMI’s mission.
黄色いインダストリアルスタイルの玄関の写真
1
