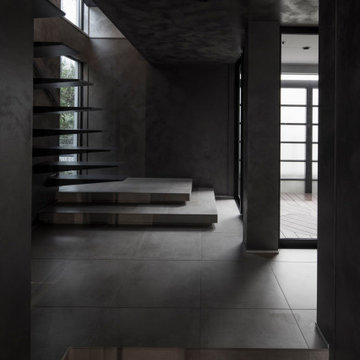インダストリアルスタイルの玄関 (黒い天井) の写真
並び替え:今日の人気順
写真 1〜2 枚目(全 2 枚)
1/3

Reimagining the Foyer began with relocating the existing coat closet in order to widen the narrow entry. To further enhance the entry experience, some simple plan changes transformed the feel of the Foyer. A wall was added to create separation between the Foyer and the Family Room, and a floating ceiling panel adorned with textured wallpaper lowered the tall ceilings in this entry, making the entire sequence more intimate. A geometric wood accent wall is lit from the sides and showcases the mirror, one of many industrial design elements seen throughout the condo. The first introduction of the home’s palette of white, black and natural oak appears here in the Foyer.

東京23区にある中くらいなインダストリアルスタイルのおしゃれな玄関ホール (メタリックの壁、セラミックタイルの床、金属製ドア、グレーの床、塗装板張りの天井、塗装板張りの壁、黒い天井) の写真
インダストリアルスタイルの玄関 (黒い天井) の写真
1