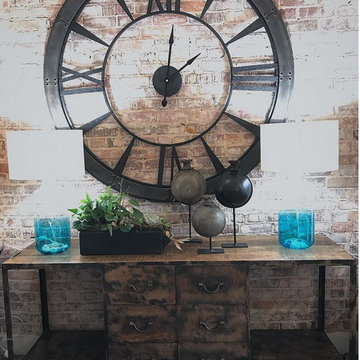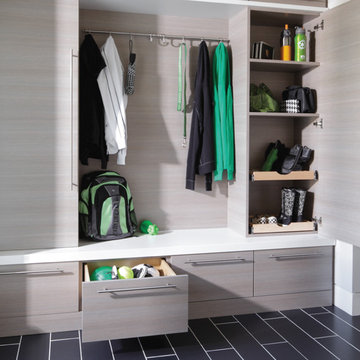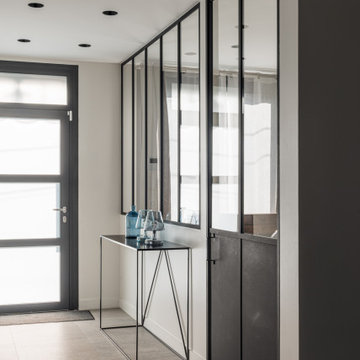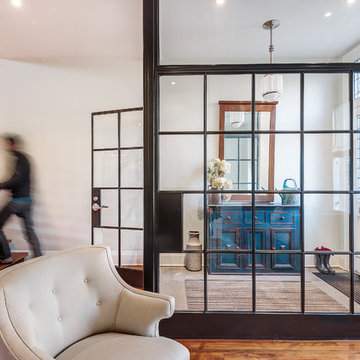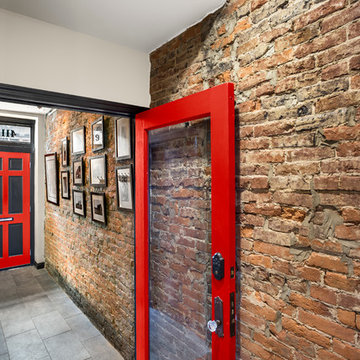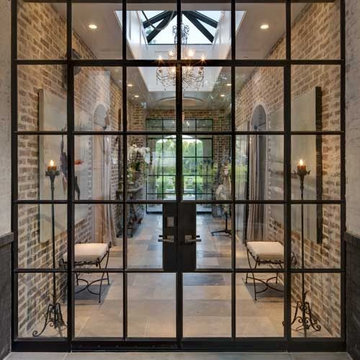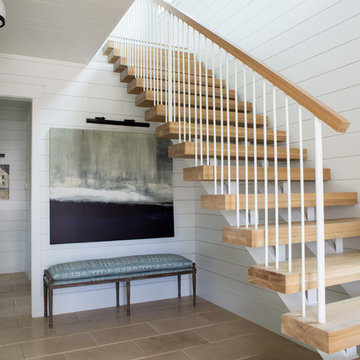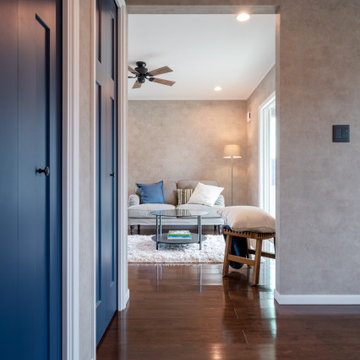高級なインダストリアルスタイルの玄関の写真
絞り込み:
資材コスト
並び替え:今日の人気順
写真 1〜20 枚目(全 290 枚)
1/3

東京23区にある高級な広いインダストリアルスタイルのおしゃれな玄関ホール (グレーの壁、セラミックタイルの床、木目調のドア、グレーの床) の写真
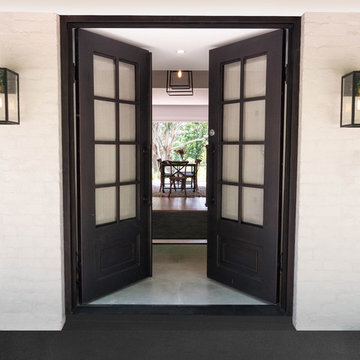
Our handmade steel doors make a wonderful statement piece for any style of home. They are available in both double and single door configurations, with a curved or flat top. There are 3 separate ‘in-fills’ available for each door type, meaning your door can be totally unique and customized to suit your taste and style of home.
Unlike traditional timber doors, steel doors will never bow, twist, crack or require re-painting or staining. They sit inside a matching steel frame and are faster than a timber door to install. The window/ glass sections of the doors are openable and come with removable flyscreens to aid in natural ventilation.
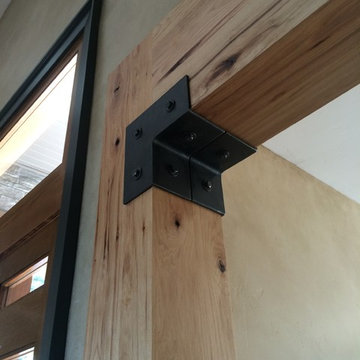
Industrial bracket details
Photo - Josiah Zukowski
ポートランドにある高級な巨大なインダストリアルスタイルのおしゃれな玄関 (木目調のドア、ベージュの壁、濃色無垢フローリング) の写真
ポートランドにある高級な巨大なインダストリアルスタイルのおしゃれな玄関 (木目調のドア、ベージュの壁、濃色無垢フローリング) の写真
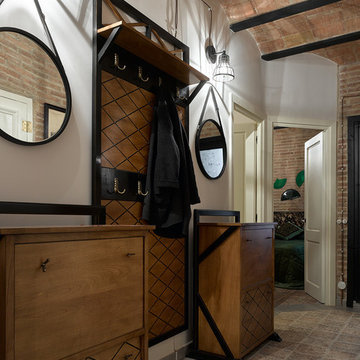
Сергей Ананьев
バルセロナにある高級な中くらいなインダストリアルスタイルのおしゃれな玄関ホール (白い壁、セラミックタイルの床、茶色い床) の写真
バルセロナにある高級な中くらいなインダストリアルスタイルのおしゃれな玄関ホール (白い壁、セラミックタイルの床、茶色い床) の写真
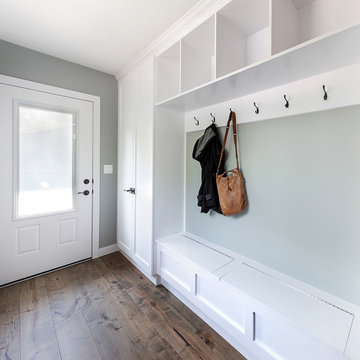
Our clients small two bedroom home was in a very popular and desirably located area of south Edmonton just off of Whyte Ave. The main floor was very partitioned and not suited for the clients' lifestyle and entertaining. They needed more functionality with a better and larger front entry and more storage/utility options. The exising living room, kitchen, and nook needed to be reconfigured to be more open and accommodating for larger gatherings. They also wanted a large garage in the back. They were interest in creating a Chelsea Market New Your City feel in their new great room. The 2nd bedroom was absorbed into a larger front entry with loads of storage options and the master bedroom was enlarged along with its closet. The existing bathroom was updated. The walls dividing the kitchen, nook, and living room were removed and a great room created. The result was fantastic and more functional living space for this young couple along with a larger and more functional garage.
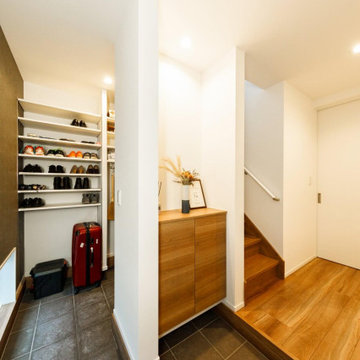
玄関のバックヤードには、シューズクロークを設置。階段下を効率的に生かした空間で、限られた敷地を有効活用しています。「リガードさんは施工中でも相談に乗ってくれます。施工中にシューズクローク内の袖壁が窮屈に感じたので、取り除きたいとお願いすると、気軽に応じてくれました」とFさん。
東京都下にある高級な中くらいなインダストリアルスタイルのおしゃれな玄関 (白い壁、黒いドア、グレーの床、クロスの天井、壁紙、白い天井) の写真
東京都下にある高級な中くらいなインダストリアルスタイルのおしゃれな玄関 (白い壁、黒いドア、グレーの床、クロスの天井、壁紙、白い天井) の写真
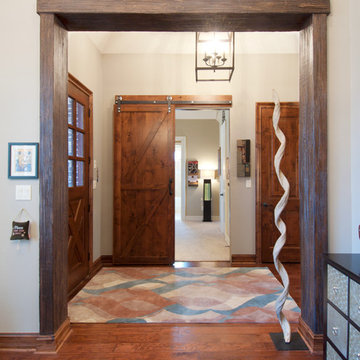
The front entry should make an outstanding first impression. We were able to achieve this through the use of wood beams in the door opening, a sliding barn door, custom front door, and an open cage lantern light fixture.
C.J. White Photography
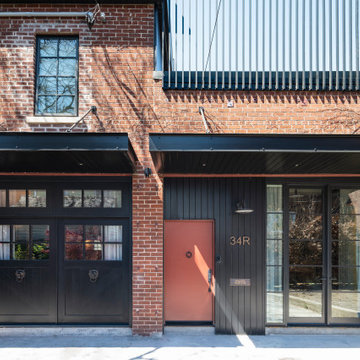
The East courtyard façade features two new metal canopies which serve to define the entryway and ground the newly landscaped courtyard space.
トロントにある高級な中くらいなインダストリアルスタイルのおしゃれな玄関の写真
トロントにある高級な中くらいなインダストリアルスタイルのおしゃれな玄関の写真
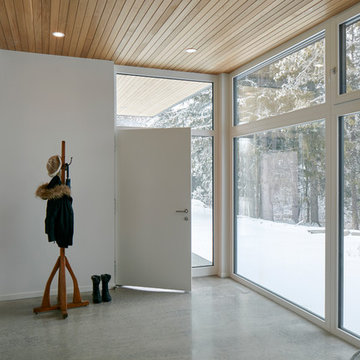
The client’s brief was to create a space reminiscent of their beloved downtown Chicago industrial loft, in a rural farm setting, while incorporating their unique collection of vintage and architectural salvage. The result is a custom designed space that blends life on the farm with an industrial sensibility.
The new house is located on approximately the same footprint as the original farm house on the property. Barely visible from the road due to the protection of conifer trees and a long driveway, the house sits on the edge of a field with views of the neighbouring 60 acre farm and creek that runs along the length of the property.
The main level open living space is conceived as a transparent social hub for viewing the landscape. Large sliding glass doors create strong visual connections with an adjacent barn on one end and a mature black walnut tree on the other.
The house is situated to optimize views, while at the same time protecting occupants from blazing summer sun and stiff winter winds. The wall to wall sliding doors on the south side of the main living space provide expansive views to the creek, and allow for breezes to flow throughout. The wrap around aluminum louvered sun shade tempers the sun.
The subdued exterior material palette is defined by horizontal wood siding, standing seam metal roofing and large format polished concrete blocks.
The interiors were driven by the owners’ desire to have a home that would properly feature their unique vintage collection, and yet have a modern open layout. Polished concrete floors and steel beams on the main level set the industrial tone and are paired with a stainless steel island counter top, backsplash and industrial range hood in the kitchen. An old drinking fountain is built-in to the mudroom millwork, carefully restored bi-parting doors frame the library entrance, and a vibrant antique stained glass panel is set into the foyer wall allowing diffused coloured light to spill into the hallway. Upstairs, refurbished claw foot tubs are situated to view the landscape.
The double height library with mezzanine serves as a prominent feature and quiet retreat for the residents. The white oak millwork exquisitely displays the homeowners’ vast collection of books and manuscripts. The material palette is complemented by steel counter tops, stainless steel ladder hardware and matte black metal mezzanine guards. The stairs carry the same language, with white oak open risers and stainless steel woven wire mesh panels set into a matte black steel frame.
The overall effect is a truly sublime blend of an industrial modern aesthetic punctuated by personal elements of the owners’ storied life.
Photography: James Brittain
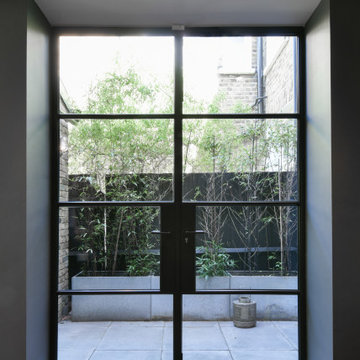
Large double crittall door to the side courtyard.
ロンドンにある高級な中くらいなインダストリアルスタイルのおしゃれな玄関ロビー (青い壁、濃色無垢フローリング、黒いドア、茶色い床) の写真
ロンドンにある高級な中くらいなインダストリアルスタイルのおしゃれな玄関ロビー (青い壁、濃色無垢フローリング、黒いドア、茶色い床) の写真

モスクワにある高級な広いインダストリアルスタイルのおしゃれなマッドルーム (ベージュの壁、セラミックタイルの床、グレーのドア、グレーの床) の写真
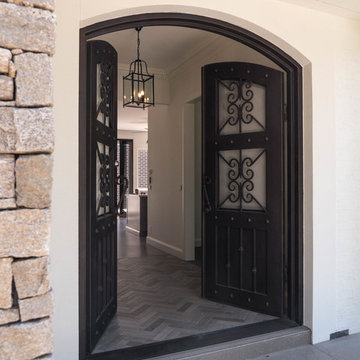
Our handmade steel doors make a wonderful statement piece for any style of home. They are available in both double and single door configurations, with a curved or flat top. There are 3 separate ‘in-fills’ available for each door type, meaning your door can be totally unique and customized to suit your taste and style of home.
Unlike traditional timber doors, steel doors will never bow, twist, crack or require re-painting or staining. They sit inside a matching steel frame and are faster than a timber door to install. The window/ glass sections of the doors are openable and come with removable flyscreens to aid in natural ventilation.
高級なインダストリアルスタイルの玄関の写真
1
