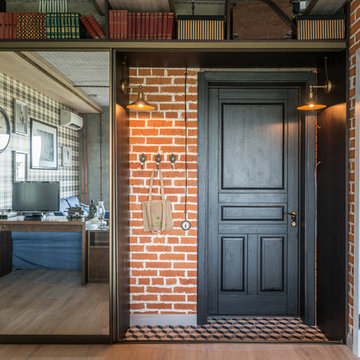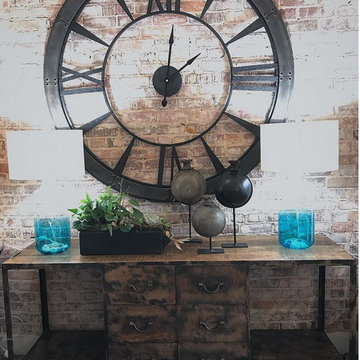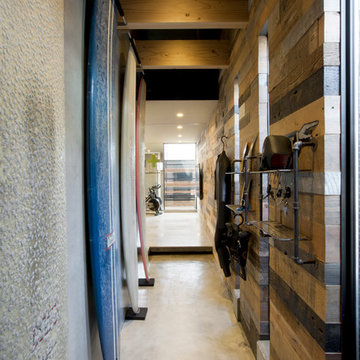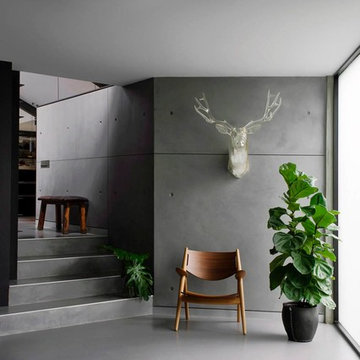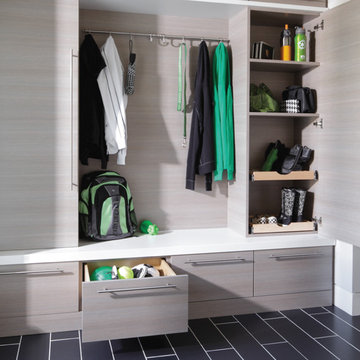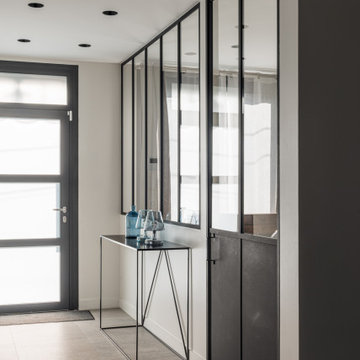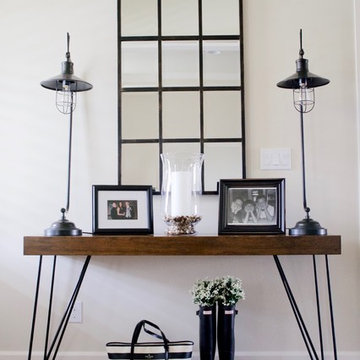中くらいなインダストリアルスタイルの玄関の写真
絞り込み:
資材コスト
並び替え:今日の人気順
写真 1〜20 枚目(全 567 枚)
1/3

Copyrights: WA design
サンフランシスコにあるお手頃価格の中くらいなインダストリアルスタイルのおしゃれな玄関ドア (コンクリートの床、グレーの床、金属製ドア、白い壁) の写真
サンフランシスコにあるお手頃価格の中くらいなインダストリアルスタイルのおしゃれな玄関ドア (コンクリートの床、グレーの床、金属製ドア、白い壁) の写真

天井に木材を貼ったことでぬくもりを感じる玄関になりました。玄関収納には、自転車もしまえるくらいのゆとりのある広さがあります。
他の地域にある中くらいなインダストリアルスタイルのおしゃれな玄関 (白い壁) の写真
他の地域にある中くらいなインダストリアルスタイルのおしゃれな玄関 (白い壁) の写真
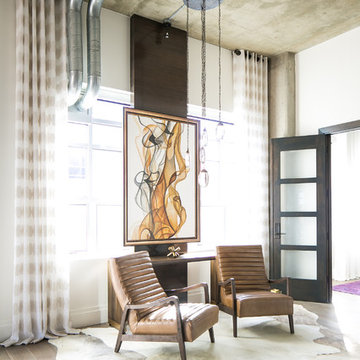
Ryan Garvin Photography, Robeson Design
デンバーにあるラグジュアリーな中くらいなインダストリアルスタイルのおしゃれな玄関ホール (白い壁、無垢フローリング、濃色木目調のドア、グレーの床) の写真
デンバーにあるラグジュアリーな中くらいなインダストリアルスタイルのおしゃれな玄関ホール (白い壁、無垢フローリング、濃色木目調のドア、グレーの床) の写真
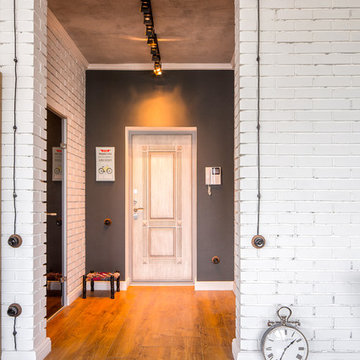
Квартира в Москве в стиле лофт
Авторы:Чаплыгина Дарья, Пеккер Юлия
モスクワにあるお手頃価格の中くらいなインダストリアルスタイルのおしゃれな玄関 (白い壁、無垢フローリング) の写真
モスクワにあるお手頃価格の中くらいなインダストリアルスタイルのおしゃれな玄関 (白い壁、無垢フローリング) の写真
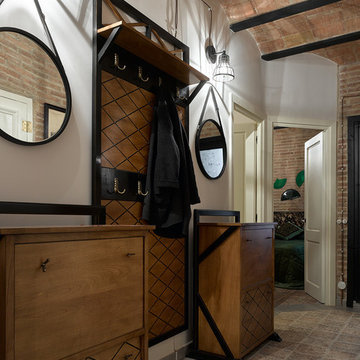
Сергей Ананьев
バルセロナにある高級な中くらいなインダストリアルスタイルのおしゃれな玄関ホール (白い壁、セラミックタイルの床、茶色い床) の写真
バルセロナにある高級な中くらいなインダストリアルスタイルのおしゃれな玄関ホール (白い壁、セラミックタイルの床、茶色い床) の写真

Photography by Braden Gunem
Project by Studio H:T principal in charge Brad Tomecek (now with Tomecek Studio Architecture). This project questions the need for excessive space and challenges occupants to be efficient. Two shipping containers saddlebag a taller common space that connects local rock outcroppings to the expansive mountain ridge views. The containers house sleeping and work functions while the center space provides entry, dining, living and a loft above. The loft deck invites easy camping as the platform bed rolls between interior and exterior. The project is planned to be off-the-grid using solar orientation, passive cooling, green roofs, pellet stove heating and photovoltaics to create electricity.
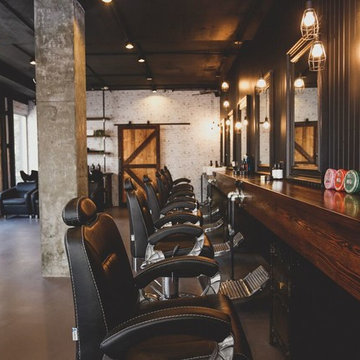
Mister Chop Shop is a men's barber located in Bondi Junction, Sydney. This new venture required a look and feel to the salon unlike it's Chop Shop predecessor. As such, we were asked to design a barbershop like no other - A timeless modern and stylish feel juxtaposed with retro elements. Using the building’s bones, the raw concrete walls and exposed brick created a dramatic, textured backdrop for the natural timber whilst enhancing the industrial feel of the steel beams, shelving and metal light fittings. Greenery and wharf rope was used to soften the space adding texture and natural elements. The soft leathers again added a dimension of both luxury and comfort whilst remaining masculine and inviting. Drawing inspiration from barbershops of yesteryear – this unique men’s enclave oozes style and sophistication whilst the period pieces give a subtle nod to the traditional barbershops of the 1950’s.
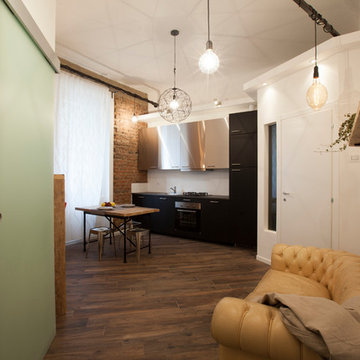
Vista dell'ingresso all'appartamento.
Un comodo Chesterfield introduce alla sala da pranzo/zona giorno, in perfetta armonia tra eleganza, comodità ed organizzazione degli spazi.
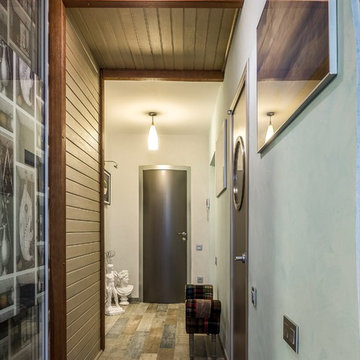
Роман Спиридонов
他の地域にあるお手頃価格の中くらいなインダストリアルスタイルのおしゃれな玄関 (マルチカラーの壁、磁器タイルの床、緑のドア、マルチカラーの床) の写真
他の地域にあるお手頃価格の中くらいなインダストリアルスタイルのおしゃれな玄関 (マルチカラーの壁、磁器タイルの床、緑のドア、マルチカラーの床) の写真
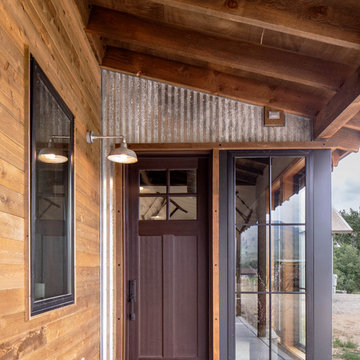
View to front entry.
シアトルにあるお手頃価格の中くらいなインダストリアルスタイルのおしゃれな玄関ロビー (コンクリートの床、黒いドア、グレーの床) の写真
シアトルにあるお手頃価格の中くらいなインダストリアルスタイルのおしゃれな玄関ロビー (コンクリートの床、黒いドア、グレーの床) の写真
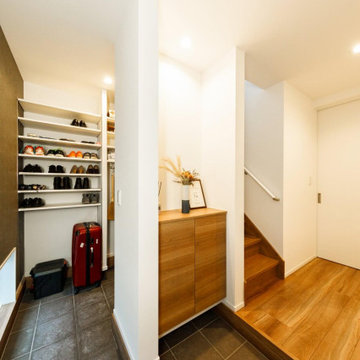
玄関のバックヤードには、シューズクロークを設置。階段下を効率的に生かした空間で、限られた敷地を有効活用しています。「リガードさんは施工中でも相談に乗ってくれます。施工中にシューズクローク内の袖壁が窮屈に感じたので、取り除きたいとお願いすると、気軽に応じてくれました」とFさん。
東京都下にある高級な中くらいなインダストリアルスタイルのおしゃれな玄関 (白い壁、黒いドア、グレーの床、クロスの天井、壁紙、白い天井) の写真
東京都下にある高級な中くらいなインダストリアルスタイルのおしゃれな玄関 (白い壁、黒いドア、グレーの床、クロスの天井、壁紙、白い天井) の写真

Photo de l'entrée fermée par une verrière type atelier. Le verre est structuré afin de ne pas être parfaitement transparent.
Un empilement de valises d'époques incitent au voyage.
中くらいなインダストリアルスタイルの玄関の写真
1
