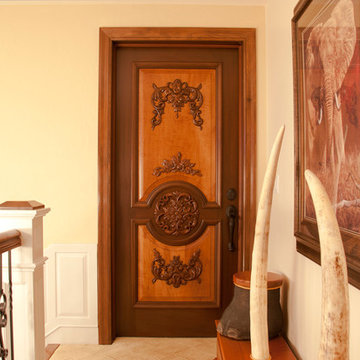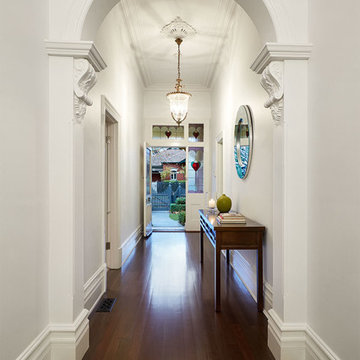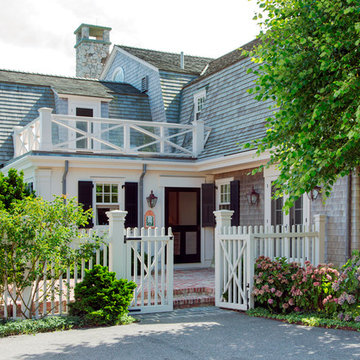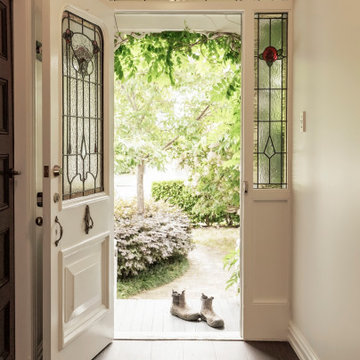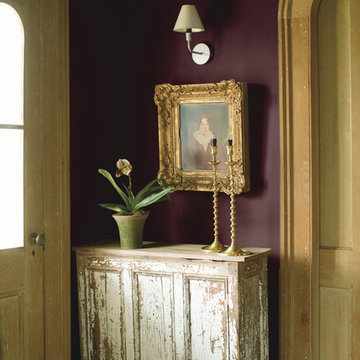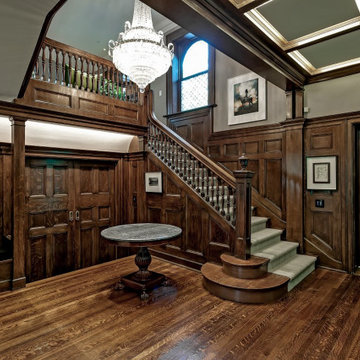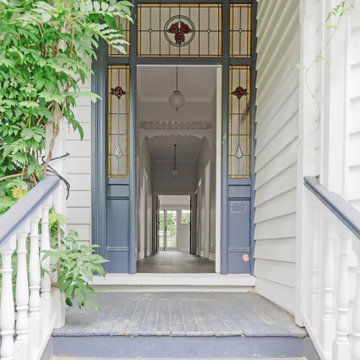中くらいなヴィクトリアン調の玄関の写真
絞り込み:
資材コスト
並び替え:今日の人気順
写真 1〜20 枚目(全 258 枚)
1/3
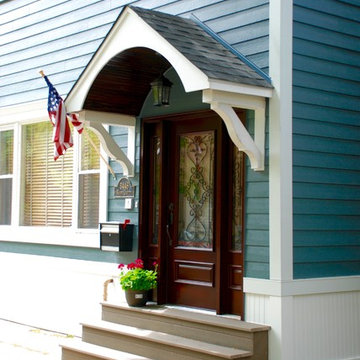
This Victorian Style Home located in Chicago, IL was remodeled by Siding & Windows Group where we installed James HardiePlank Select Cedarmill Lap Siding in ColorPlus Technology Color Evening Blue and HardieTrim Smooth Boards in ColorPlus Technology Color Arctic White with top and bottom frieze boards. We also completed the Front Door Arched Canopy.

A vintage, salvaged wood door replaced the original and was painted a bright blue to match the beadboard porch ceiling. The fresh color happily welcomes you home every day.
Photography by Josh Vick
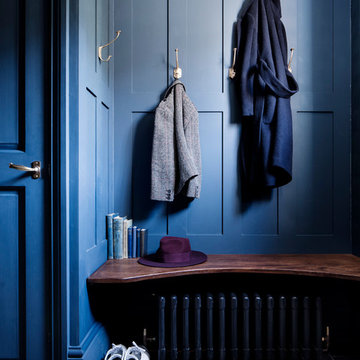
Photography by Rory Gardiner
ロンドンにある中くらいなヴィクトリアン調のおしゃれなマッドルーム (青い壁、黒い床) の写真
ロンドンにある中くらいなヴィクトリアン調のおしゃれなマッドルーム (青い壁、黒い床) の写真

Kitchen with door to outside and an original stained glass window, originally an ante-room in a renovated Lodge House in the Strawberry Hill Gothic Style. c1883 Warfleet Creek, Dartmouth, South Devon. Colin Cadle Photography, Photo Styling by Jan

Using an 1890's black and white photograph as a reference, this Queen Anne Victorian underwent a full restoration. On the edge of the Montclair neighborhood, this home exudes classic "Painted Lady" appeal on the exterior with an interior filled with both traditional detailing and modern conveniences. The restoration includes a new main floor guest suite, a renovated master suite, private elevator, and an elegant kitchen with hearth room.
Builder: Blackstock Construction
Photograph: Ron Ruscio Photography
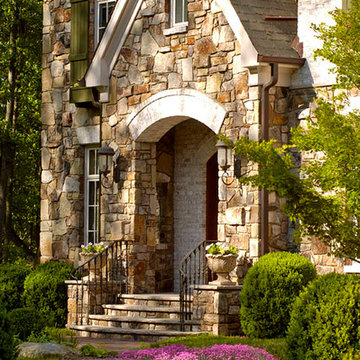
Landscape Architect: Howard Cohen, Surrounds Inc.
ワシントンD.C.にある中くらいなヴィクトリアン調のおしゃれな玄関ドアの写真
ワシントンD.C.にある中くらいなヴィクトリアン調のおしゃれな玄関ドアの写真
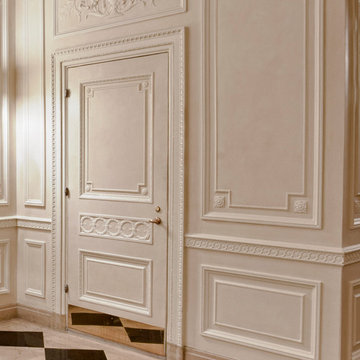
NYC. Glazed walls.
Designer: Elizabeth Kohn Design
ニューヨークにある中くらいなヴィクトリアン調のおしゃれな玄関ホール (白い壁、磁器タイルの床) の写真
ニューヨークにある中くらいなヴィクトリアン調のおしゃれな玄関ホール (白い壁、磁器タイルの床) の写真

A Victorian semi-detached house in Wimbledon has been remodelled and transformed
into a modern family home, including extensive underpinning and extensions at lower
ground floor level in order to form a large open-plan space.
Photographer: Nick Smith
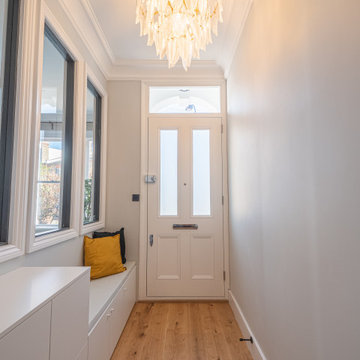
This modern entrance hall in a Victorian house benefits from ample natural light, streaming in through the glass wall and front door from the adjoining living room. The new storage unit includes a small seating bench and shoe storage, providing both functionality and style to the space.
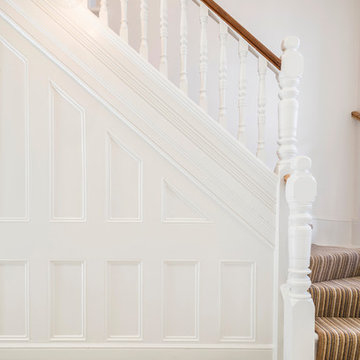
Although the existing entrance hallway was a good size it lacked character. To address this the stained glass in the fan light window above the front door and side window was reinstated, in a bespoke design, bringing light, colour and texture into the hallway.
The original tiled floor had long been removed so a period style crisp black and white tile with a border pattern was specified. This immediately visually increased the size and lightness of the hall area.
Nigel Tyas were commissioned to produce a dramatic copper and glass pendant light in the stairwell that hung from the top floor ceiling down to the ground floor, giving a visual connection and really creating a wow factor.

Removed old Brick and Vinyl Siding to install Insulation, Wrap, James Hardie Siding (Cedarmill) in Iron Gray and Hardie Trim in Arctic White, Installed Simpson Entry Door, Garage Doors, ClimateGuard Ultraview Vinyl Windows, Gutters and GAF Timberline HD Shingles in Charcoal. Also, Soffit & Fascia with Decorative Corner Brackets on Front Elevation. Installed new Canopy, Stairs, Rails and Columns and new Back Deck with Cedar.
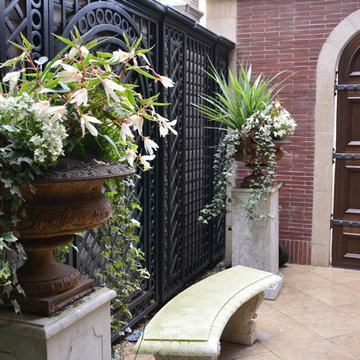
サンフランシスコにあるお手頃価格の中くらいなヴィクトリアン調のおしゃれな玄関ドア (茶色い壁、セラミックタイルの床、濃色木目調のドア) の写真
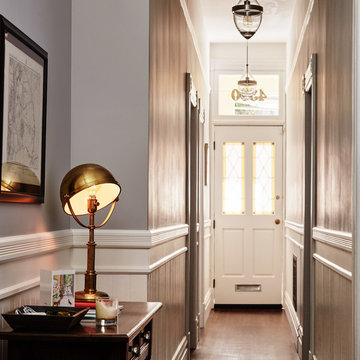
Entry and Hall
サンフランシスコにある中くらいなヴィクトリアン調のおしゃれな玄関ホール (濃色無垢フローリング、淡色木目調のドア、グレーの壁、茶色い床) の写真
サンフランシスコにある中くらいなヴィクトリアン調のおしゃれな玄関ホール (濃色無垢フローリング、淡色木目調のドア、グレーの壁、茶色い床) の写真
中くらいなヴィクトリアン調の玄関の写真
1
