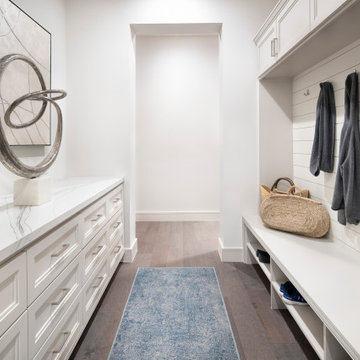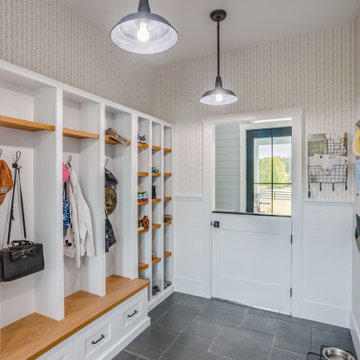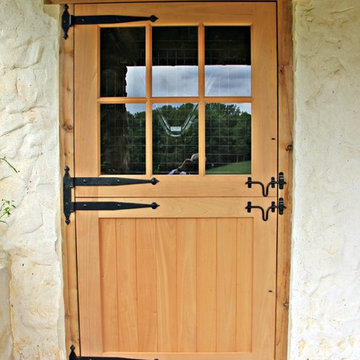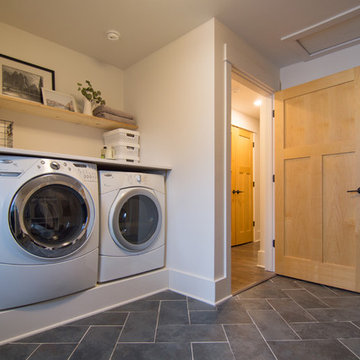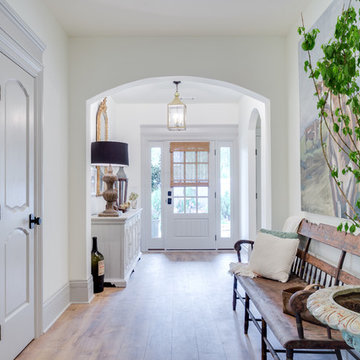中くらいなカントリー風の玄関の写真
並び替え:今日の人気順
写真 1〜20 枚目(全 2,593 枚)

Marcell Puzsar, Bright Room Photography
サンフランシスコにある高級な中くらいなカントリー風のおしゃれな玄関ドア (濃色木目調のドア、ベージュの床、無垢フローリング) の写真
サンフランシスコにある高級な中くらいなカントリー風のおしゃれな玄関ドア (濃色木目調のドア、ベージュの床、無垢フローリング) の写真
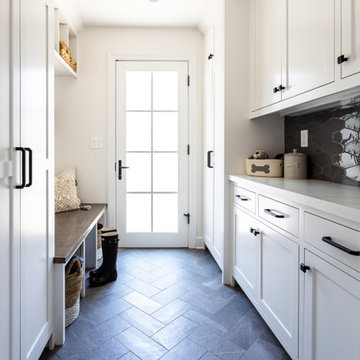
This Altadena home is the perfect example of modern farmhouse flair. The powder room flaunts an elegant mirror over a strapping vanity; the butcher block in the kitchen lends warmth and texture; the living room is replete with stunning details like the candle style chandelier, the plaid area rug, and the coral accents; and the master bathroom’s floor is a gorgeous floor tile.
Project designed by Courtney Thomas Design in La Cañada. Serving Pasadena, Glendale, Monrovia, San Marino, Sierra Madre, South Pasadena, and Altadena.
For more about Courtney Thomas Design, click here: https://www.courtneythomasdesign.com/
To learn more about this project, click here:
https://www.courtneythomasdesign.com/portfolio/new-construction-altadena-rustic-modern/

Vertical Board & Batten Front Entry with Poured in place concrete walls, inviting dutch doors and a custom metal canopy
オレンジカウンティにあるラグジュアリーな中くらいなカントリー風のおしゃれな玄関ドア (グレーの壁、コンクリートの床、黒いドア、グレーの床) の写真
オレンジカウンティにあるラグジュアリーな中くらいなカントリー風のおしゃれな玄関ドア (グレーの壁、コンクリートの床、黒いドア、グレーの床) の写真

In this combined mud room and laundry room we built custom cubbies with a reclaimed pine bench. The shelf above the washer and dryer is also reclaimed pine and the upper cabinets, that match the cubbies, provide ample storage. The floor is porcelain gray/beige tile.
This farmhouse style home in West Chester is the epitome of warmth and welcoming. We transformed this house’s original dark interior into a light, bright sanctuary. From installing brand new red oak flooring throughout the first floor to adding horizontal shiplap to the ceiling in the family room, we really enjoyed working with the homeowners on every aspect of each room. A special feature is the coffered ceiling in the dining room. We recessed the chandelier directly into the beams, for a clean, seamless look. We maximized the space in the white and chrome galley kitchen by installing a lot of custom storage. The pops of blue throughout the first floor give these room a modern touch.
Rudloff Custom Builders has won Best of Houzz for Customer Service in 2014, 2015 2016, 2017 and 2019. We also were voted Best of Design in 2016, 2017, 2018, 2019 which only 2% of professionals receive. Rudloff Custom Builders has been featured on Houzz in their Kitchen of the Week, What to Know About Using Reclaimed Wood in the Kitchen as well as included in their Bathroom WorkBook article. We are a full service, certified remodeling company that covers all of the Philadelphia suburban area. This business, like most others, developed from a friendship of young entrepreneurs who wanted to make a difference in their clients’ lives, one household at a time. This relationship between partners is much more than a friendship. Edward and Stephen Rudloff are brothers who have renovated and built custom homes together paying close attention to detail. They are carpenters by trade and understand concept and execution. Rudloff Custom Builders will provide services for you with the highest level of professionalism, quality, detail, punctuality and craftsmanship, every step of the way along our journey together.
Specializing in residential construction allows us to connect with our clients early in the design phase to ensure that every detail is captured as you imagined. One stop shopping is essentially what you will receive with Rudloff Custom Builders from design of your project to the construction of your dreams, executed by on-site project managers and skilled craftsmen. Our concept: envision our client’s ideas and make them a reality. Our mission: CREATING LIFETIME RELATIONSHIPS BUILT ON TRUST AND INTEGRITY.
Photo Credit: Linda McManus Images

Front Entry Gable on Modern Farmhouse
サンフランシスコにある高級な中くらいなカントリー風のおしゃれな玄関ドア (グレーのドア) の写真
サンフランシスコにある高級な中くらいなカントリー風のおしゃれな玄関ドア (グレーのドア) の写真

Photo by Ethington
他の地域にある中くらいなカントリー風のおしゃれな玄関ドア (黒いドア、白い壁、コンクリートの床、グレーの床) の写真
他の地域にある中くらいなカントリー風のおしゃれな玄関ドア (黒いドア、白い壁、コンクリートの床、グレーの床) の写真
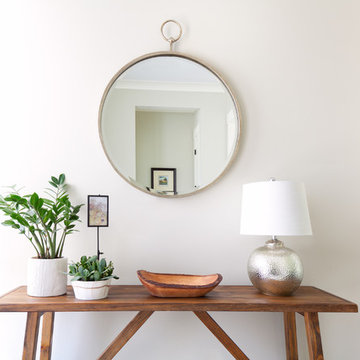
Christian J Anderson Photography
シアトルにある高級な中くらいなカントリー風のおしゃれな玄関ロビー (グレーの壁、濃色木目調のドア、無垢フローリング、茶色い床) の写真
シアトルにある高級な中くらいなカントリー風のおしゃれな玄関ロビー (グレーの壁、濃色木目調のドア、無垢フローリング、茶色い床) の写真

Troy Thies Photagraphy
ミネアポリスにあるお手頃価格の中くらいなカントリー風のおしゃれなマッドルーム (白い壁、セラミックタイルの床) の写真
ミネアポリスにあるお手頃価格の中くらいなカントリー風のおしゃれなマッドルーム (白い壁、セラミックタイルの床) の写真
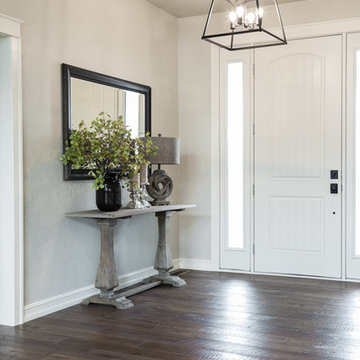
With a beautiful light taupe color pallet, this shabby chic retreat combines beautiful natural stone and rustic barn board wood to create a farmhouse like abode. High ceilings, open floor plans and unique design touches all work together in creating this stunning retreat.

A perfect match in any entryway, this fresh herb wallpaper adds a fun vibe to walls that makes preparing meals much more enjoyable!
ボストンにある中くらいなカントリー風のおしゃれなマッドルーム (緑の壁、淡色無垢フローリング、白いドア) の写真
ボストンにある中くらいなカントリー風のおしゃれなマッドルーム (緑の壁、淡色無垢フローリング、白いドア) の写真

Richard Mandelkorn
With the removal of a back stairwell and expansion of the side entry, some creative storage solutions could be added, greatly increasing the functionality of the mudroom. Local Vermont slate and shaker-style cabinetry match the style of this country foursquare farmhouse in Concord, MA.
中くらいなカントリー風の玄関の写真
1



