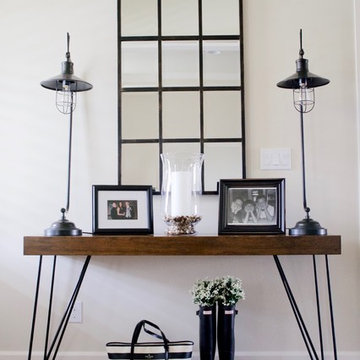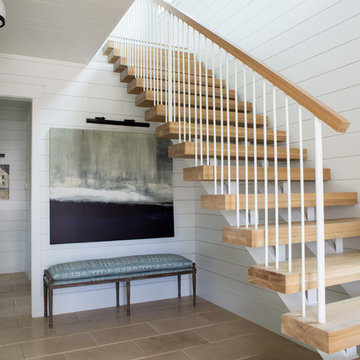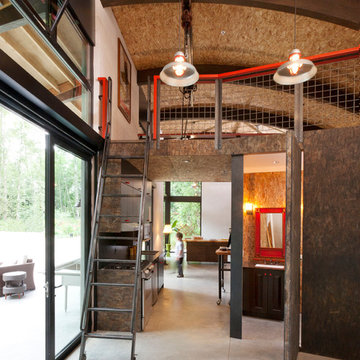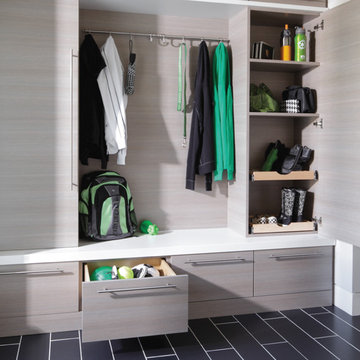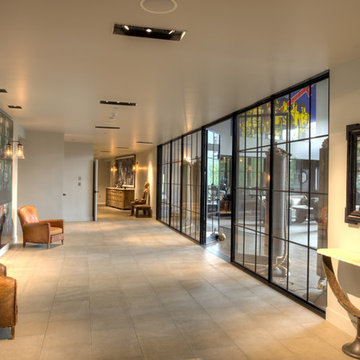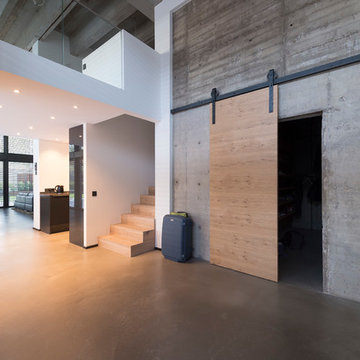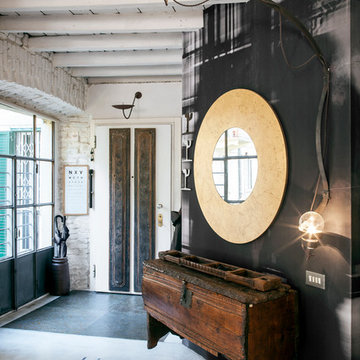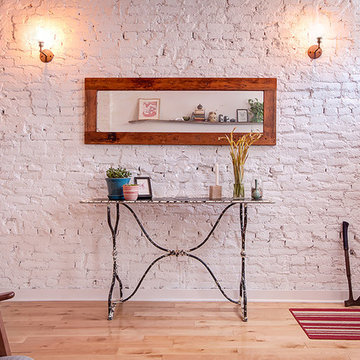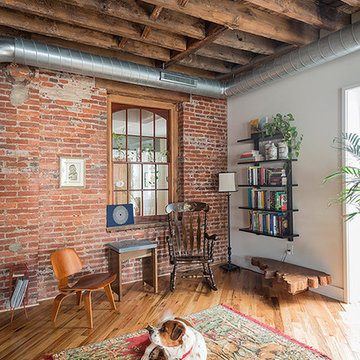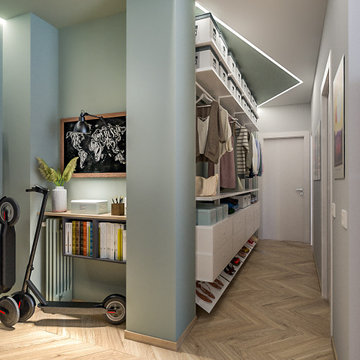インダストリアルスタイルの玄関ロビーの写真

Entering this downtown Denver loft, three layered cowhide rugs create a perfectly organic shape and set the foundation for two cognac leather arm chairs. A 13' panel of Silver Eucalyptus (EKD) supports a commissioned painting ("Smoke")
Bottom line, it’s a pretty amazing first impression!
Without showing you the before photos of this condo, it’s hard to imagine the transformation that took place in just 6 short months.
The client wanted a hip, modern vibe to her new home and reached out to San Diego Interior Designer, Rebecca Robeson. Rebecca had a vision for what could be. Rebecca created a 3D model to convey the possibilities… and they were off to the races.
The design races that is.
Rebecca’s 3D model captured the heart of her new client and the project took off.
With only 6 short months to completely gut and transform the space, it was essential Robeson Design connect with the right people in Denver. Rebecca searched HOUZZ for Denver General Contractors.
Ryan Coats of Earthwood Custom Remodeling lead a team of highly qualified sub-contractors throughout the project and over the finish line.
The project was completed on time and the homeowner is thrilled...
Rocky Mountain Hardware
Exquisite Kitchen Design
Rugs - Aja Rugs, LaJolla
Painting – Liz Jardain
Photos by Ryan Garvin Photography
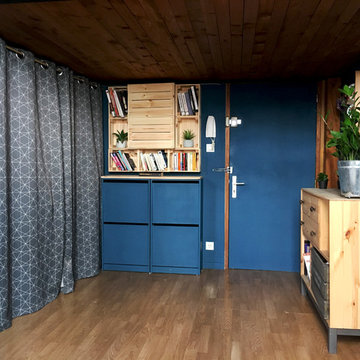
Photographie Cliente
リヨンにある低価格のインダストリアルスタイルのおしゃれな玄関ロビー (青い壁、濃色無垢フローリング) の写真
リヨンにある低価格のインダストリアルスタイルのおしゃれな玄関ロビー (青い壁、濃色無垢フローリング) の写真
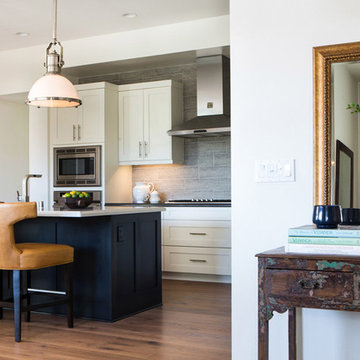
Lori Dennis Interior Design
SoCal Contractor
Erika Bierman Photography
サンディエゴにあるお手頃価格の中くらいなインダストリアルスタイルのおしゃれな玄関ロビー (白い壁、淡色無垢フローリング、白いドア) の写真
サンディエゴにあるお手頃価格の中くらいなインダストリアルスタイルのおしゃれな玄関ロビー (白い壁、淡色無垢フローリング、白いドア) の写真
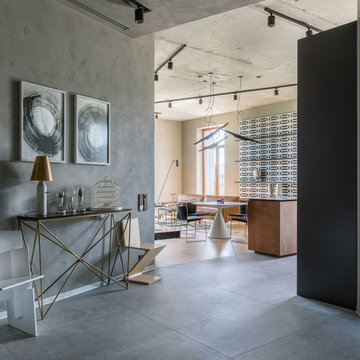
Авторы проекта: Александра Казаковцева и Мария Махонина. Фото: Михаил Степанов
サンクトペテルブルクにあるインダストリアルスタイルのおしゃれな玄関ロビー (グレーの壁、グレーの床、グレーのドア) の写真
サンクトペテルブルクにあるインダストリアルスタイルのおしゃれな玄関ロビー (グレーの壁、グレーの床、グレーのドア) の写真
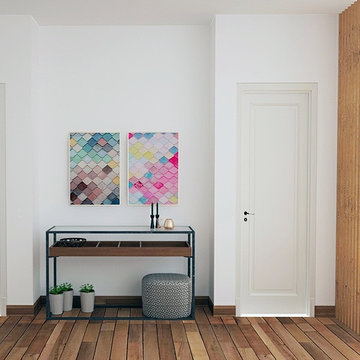
Bold color to add personality to your wall.
That's our Design magic!
シアトルにある低価格の中くらいなインダストリアルスタイルのおしゃれな玄関ロビー (白い壁、濃色無垢フローリング、茶色い床) の写真
シアトルにある低価格の中くらいなインダストリアルスタイルのおしゃれな玄関ロビー (白い壁、濃色無垢フローリング、茶色い床) の写真
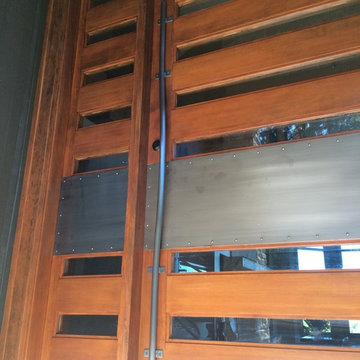
Custom entry door hardware and panels in blackened stainless steel.
Photo - Josiah Zukowski
ポートランドにある高級な巨大なインダストリアルスタイルのおしゃれな玄関ロビー (木目調のドア、ベージュの壁、濃色無垢フローリング) の写真
ポートランドにある高級な巨大なインダストリアルスタイルのおしゃれな玄関ロビー (木目調のドア、ベージュの壁、濃色無垢フローリング) の写真
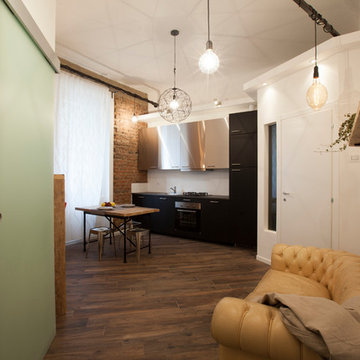
Vista dell'ingresso all'appartamento.
Un comodo Chesterfield introduce alla sala da pranzo/zona giorno, in perfetta armonia tra eleganza, comodità ed organizzazione degli spazi.
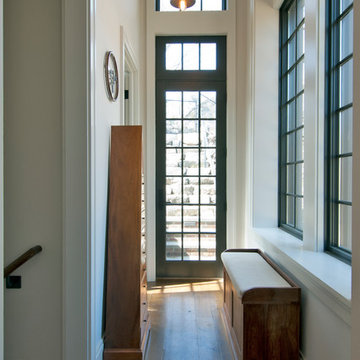
New two story garage with loft above. Race car enthusiast and driver wanted a special building to be able to work on his vintage European cars and entertain friends and family from loft above. Exterior is brick and slate to match existing tudor style home. Interior is industrial with dark windows, high ceilings, exposed rustic beams and wide plank rustic oak floors. Laura Kaehler Architects
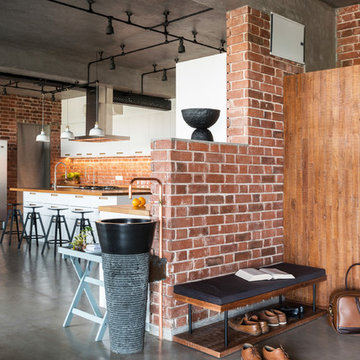
Sebastian Zachariah & Ira Gosalia ( Photographix)
アフマダーバードにあるインダストリアルスタイルのおしゃれな玄関ロビー (赤い壁、コンクリートの床、グレーの床) の写真
アフマダーバードにあるインダストリアルスタイルのおしゃれな玄関ロビー (赤い壁、コンクリートの床、グレーの床) の写真
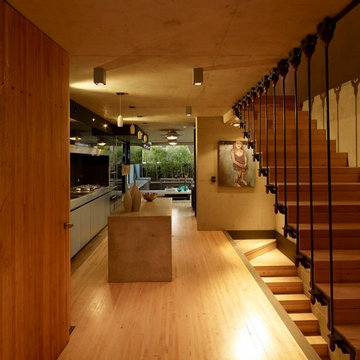
Brett Boardman
シドニーにある小さなインダストリアルスタイルのおしゃれな玄関ロビー (茶色い壁、淡色無垢フローリング、木目調のドア、ベージュの床) の写真
シドニーにある小さなインダストリアルスタイルのおしゃれな玄関ロビー (茶色い壁、淡色無垢フローリング、木目調のドア、ベージュの床) の写真
インダストリアルスタイルの玄関ロビーの写真
1
