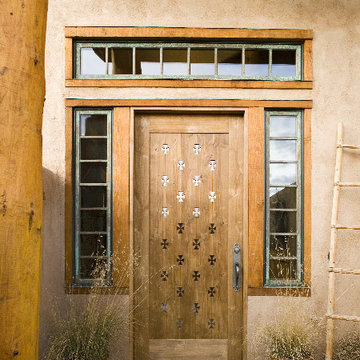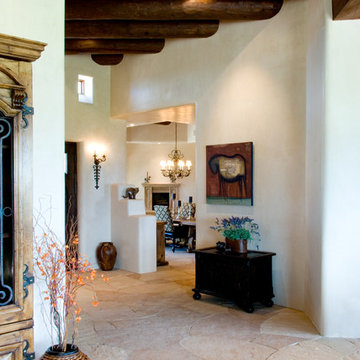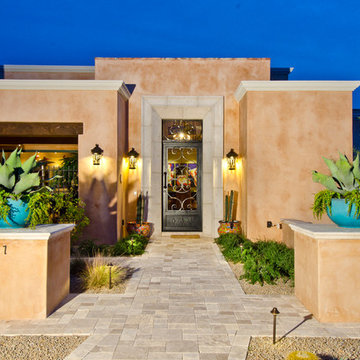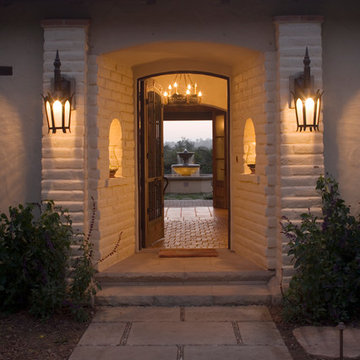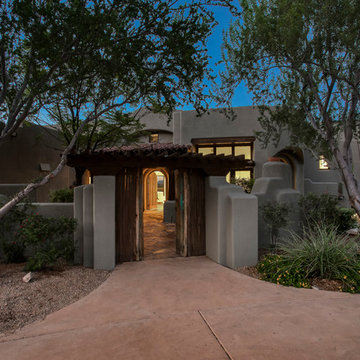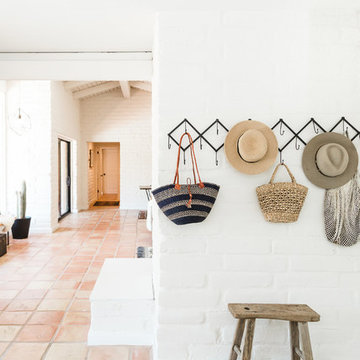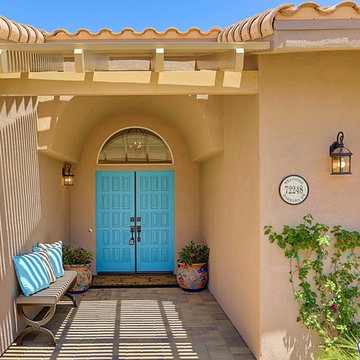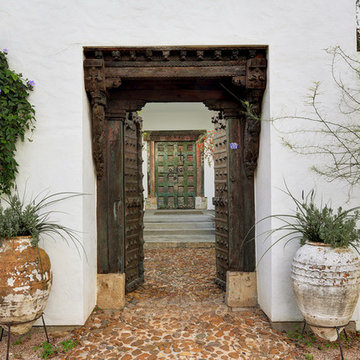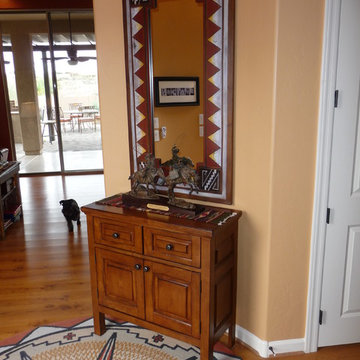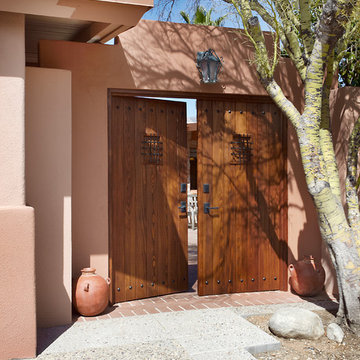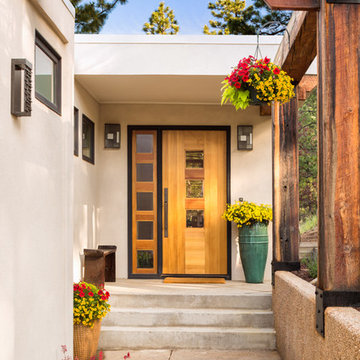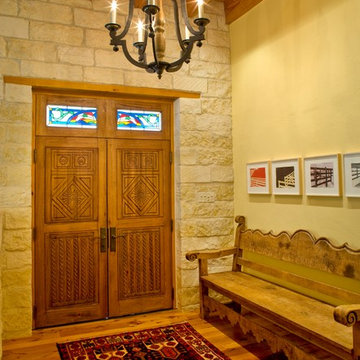サンタフェスタイルの玄関の写真
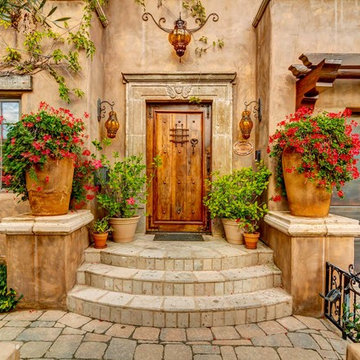
San Diego Home Photography
サンディエゴにある広いサンタフェスタイルのおしゃれな玄関ドア (ベージュの壁、濃色木目調のドア) の写真
サンディエゴにある広いサンタフェスタイルのおしゃれな玄関ドア (ベージュの壁、濃色木目調のドア) の写真
希望の作業にぴったりな専門家を見つけましょう

Positioned near the base of iconic Camelback Mountain, “Outside In” is a modernist home celebrating the love of outdoor living Arizonans crave. The design inspiration was honoring early territorial architecture while applying modernist design principles.
Dressed with undulating negra cantera stone, the massing elements of “Outside In” bring an artistic stature to the project’s design hierarchy. This home boasts a first (never seen before feature) — a re-entrant pocketing door which unveils virtually the entire home’s living space to the exterior pool and view terrace.
A timeless chocolate and white palette makes this home both elegant and refined. Oriented south, the spectacular interior natural light illuminates what promises to become another timeless piece of architecture for the Paradise Valley landscape.
Project Details | Outside In
Architect: CP Drewett, AIA, NCARB, Drewett Works
Builder: Bedbrock Developers
Interior Designer: Ownby Design
Photographer: Werner Segarra
Publications:
Luxe Interiors & Design, Jan/Feb 2018, "Outside In: Optimized for Entertaining, a Paradise Valley Home Connects with its Desert Surrounds"
Awards:
Gold Nugget Awards - 2018
Award of Merit – Best Indoor/Outdoor Lifestyle for a Home – Custom
The Nationals - 2017
Silver Award -- Best Architectural Design of a One of a Kind Home - Custom or Spec
http://www.drewettworks.com/outside-in/

The owners of this New Braunfels house have a love of Spanish Colonial architecture, and were influenced by the McNay Art Museum in San Antonio.
The home elegantly showcases their collection of furniture and artifacts.
Handmade cement tiles are used as stair risers, and beautifully accent the Saltillo tile floor.
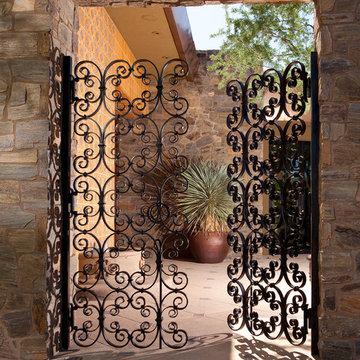
Ornate but transparent iron gates give one a glimpse of the entry court fountain beyond, leading one to the front entry experience. Michaelwoodall.com
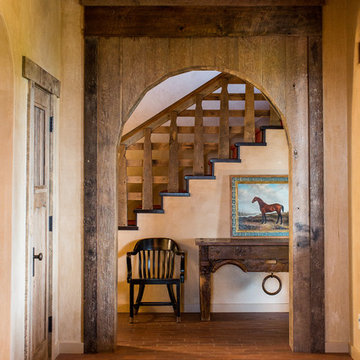
James Hall Photography
Light fixture by Paul Ferrante; railing custom by Justrich Design
サンフランシスコにある高級な広いサンタフェスタイルのおしゃれな玄関ロビー (ベージュの壁、レンガの床) の写真
サンフランシスコにある高級な広いサンタフェスタイルのおしゃれな玄関ロビー (ベージュの壁、レンガの床) の写真
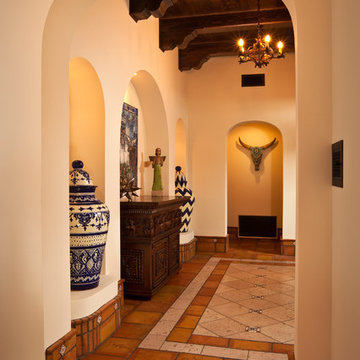
Cantera stone inlaid rug, beams, corbels, Saltillo base
フェニックスにあるサンタフェスタイルのおしゃれな玄関 (テラコッタタイルの床) の写真
フェニックスにあるサンタフェスタイルのおしゃれな玄関 (テラコッタタイルの床) の写真
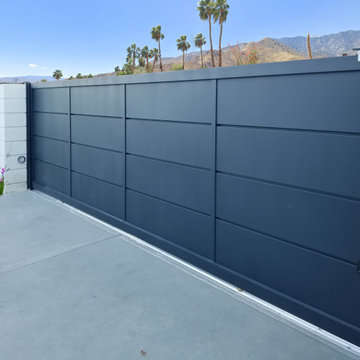
A very wide driveway gate, made with a very strong and durable architectural alloy of aluminum. Powder-coated. Also aluminum dissipates heat faster than other building materials
サンタフェスタイルの玄関の写真
1
