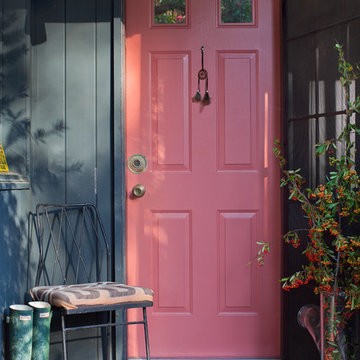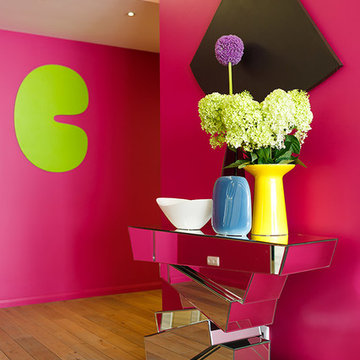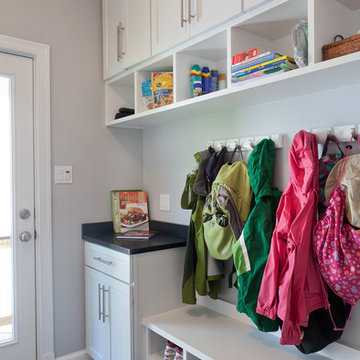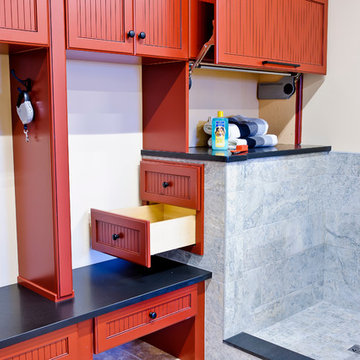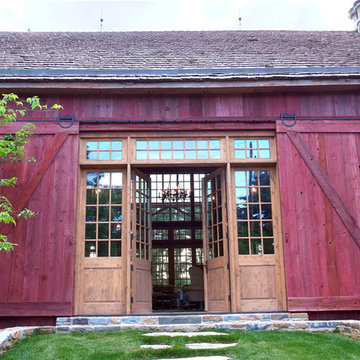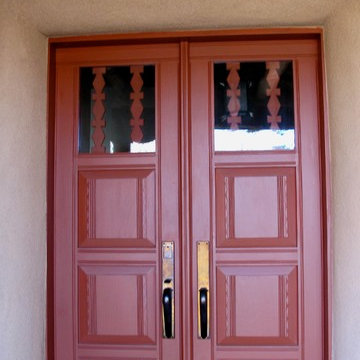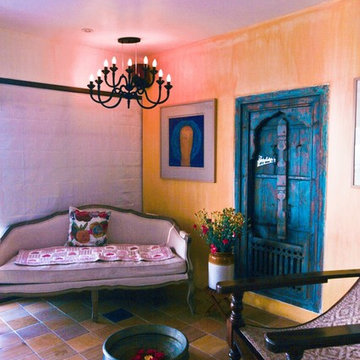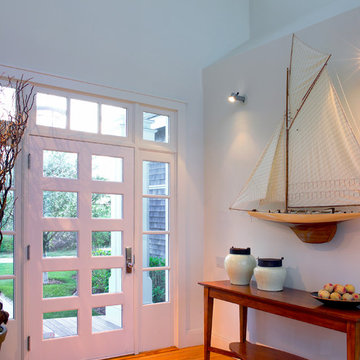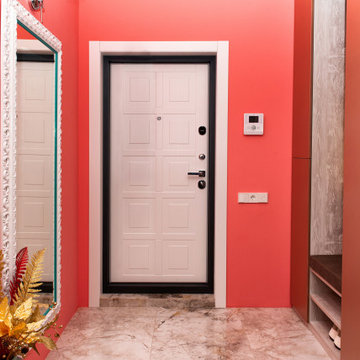ピンクの玄関の写真
絞り込み:
資材コスト
並び替え:今日の人気順
写真 1〜20 枚目(全 493 枚)
1/2
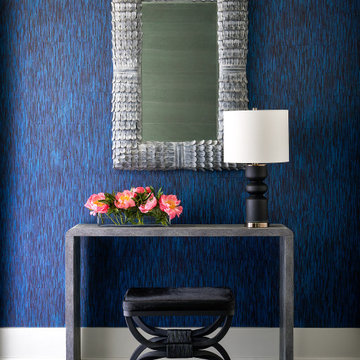
This inviting entry is an introduction to the overall house aesthetic.
シカゴにあるお手頃価格の小さなコンテンポラリースタイルのおしゃれな玄関の写真
シカゴにあるお手頃価格の小さなコンテンポラリースタイルのおしゃれな玄関の写真
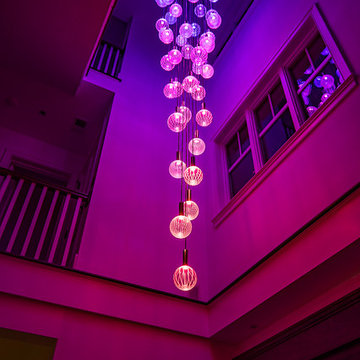
Color control chandelier provides dramatic lighting when desired.
アトランタにある高級な中くらいなトラディショナルスタイルのおしゃれな玄関ドア (白い壁、無垢フローリング、濃色木目調のドア、茶色い床) の写真
アトランタにある高級な中くらいなトラディショナルスタイルのおしゃれな玄関ドア (白い壁、無垢フローリング、濃色木目調のドア、茶色い床) の写真
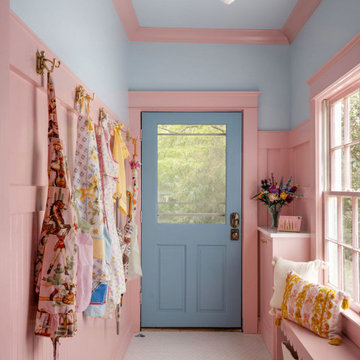
The homeowners of a 1930s Tudor in East Atlanta Village envisioned a colorful renovation that blended original charm with modern updates. The creative couple, who cherish antiques and quirky collectibles, aimed to preserve the home's historic layout and architectural elements. The overall color palette and aesthetic was inspired by their grandmother's fine China collection.
The renovation encompassed the kitchen, mudroom, breakfast nook, living room, bar, powder room, and primary bathroom. Copper Sky Design + Remodel placed emphasis on integrating color, patterns, and specialty details to honor the home's history while reflecting the homeowners' unique style.
Key design choices included retaining the functional galley kitchen, featuring a dishrack over the sink to display the clients' depression-era glass and antique China. Floral cutouts on cabinet doors and refrigerator panels, reminiscent of the 1930s, were incorporated. A scalloped built-in cabinet in the butler’s pantry, designed to fit a niche previously housing an original piece, ties into the brass scalloped hood in the kitchen. The mudroom and butler’s pantry cabinets also feature a scallop motif.
Custom mosaic floor tiles, typical of the 1930s, required meticulous planning and execution. The 2” hexagon mosaic tile pattern in the kitchen, mudroom, and butler’s pantry was digitally designed and hand-laid on site. The primary bathroom's wall tile pattern demanded precision, resulting in a symmetrical and stunning design.
The primary bathroom was expanded to include a Japanese-style soaking tub and a bidet within its modest 10’ x 9’ size. The powder room, though small, is vibrant with “Dinosauria” wallpaper, Tiffany-style lighting, and a square mosaic tile floor.
This thoughtful renovation preserved the Tudor's historical integrity while infusing it with the homeowners' vibrant aesthetic, creating a harmonious blend of past and present.
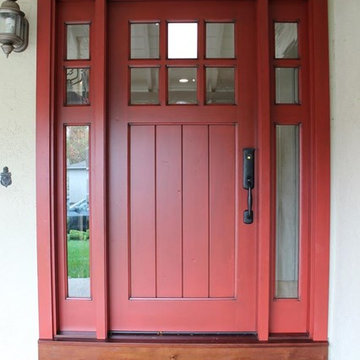
A fun application, blending craftsman and a little rustic, combining Cranberry finish on the outside and a warm brown stain on the inside.
サンフランシスコにある中くらいなトラディショナルスタイルのおしゃれな玄関ドア (ベージュの壁、赤いドア) の写真
サンフランシスコにある中くらいなトラディショナルスタイルのおしゃれな玄関ドア (ベージュの壁、赤いドア) の写真
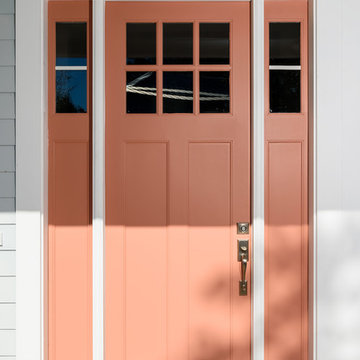
Glenn Layton Homes, LLC, "Building Your Coastal Lifestyle"
ジャクソンビルにあるビーチスタイルのおしゃれな玄関の写真
ジャクソンビルにあるビーチスタイルのおしゃれな玄関の写真
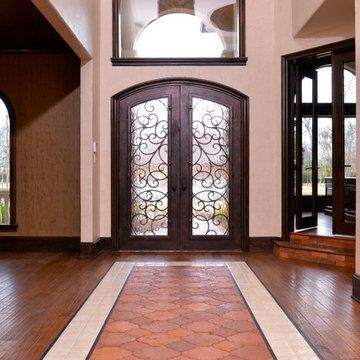
Custom Home Design built by Fairmont Custom Homes. This home features an impressive foyer or entrance with a unique chandelier, arched wrought iron door, rug patterned tile (handmade ceramic and terra-cotta tiles), and a semi-spiral staircase.
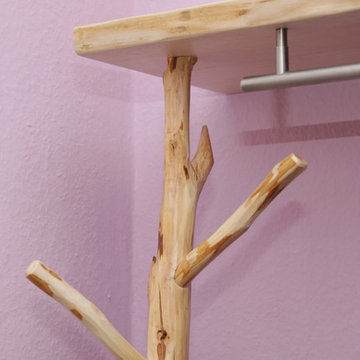
Garderobe in Esche massiv, keilgezinkt
Hutablage und Sitzbank in Esche massiv mit vorderseitiger Baumkantennachbildung
"Garderobenbaum" als Astgabelung
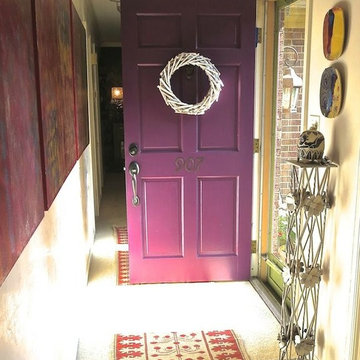
Front Door painted by Debbie Hayes of My Patch of Blue Sky with our Front Door Paint in the color Playful.
ワシントンD.C.にある低価格の小さなトラディショナルスタイルのおしゃれな玄関 (紫のドア) の写真
ワシントンD.C.にある低価格の小さなトラディショナルスタイルのおしゃれな玄関 (紫のドア) の写真
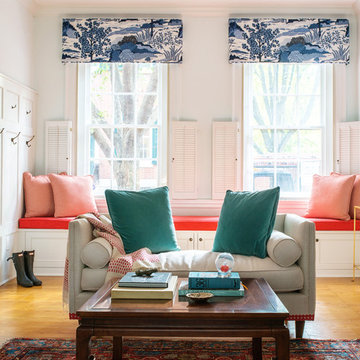
photo: Andrea Cipriani Mecchi
design: Michele Plachter
フィラデルフィアにあるトランジショナルスタイルのおしゃれなマッドルーム (白い壁、淡色無垢フローリング、茶色い床) の写真
フィラデルフィアにあるトランジショナルスタイルのおしゃれなマッドルーム (白い壁、淡色無垢フローリング、茶色い床) の写真
ピンクの玄関の写真
1

