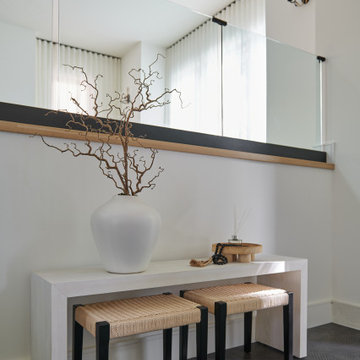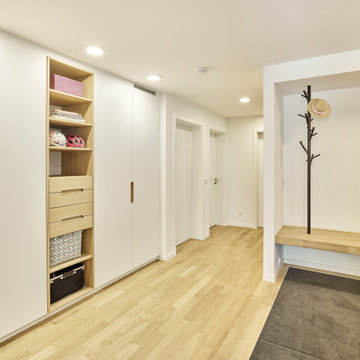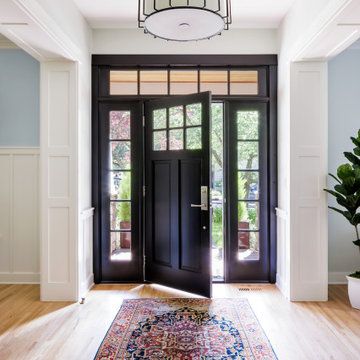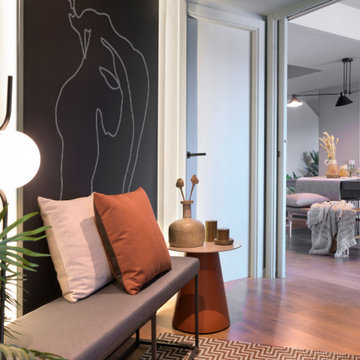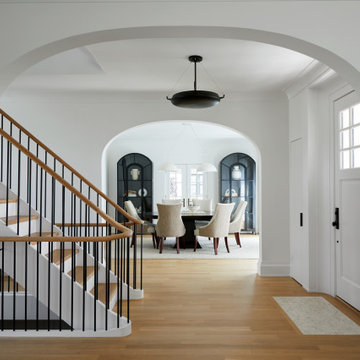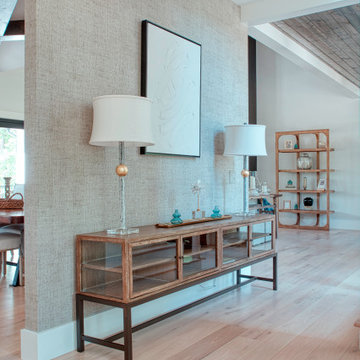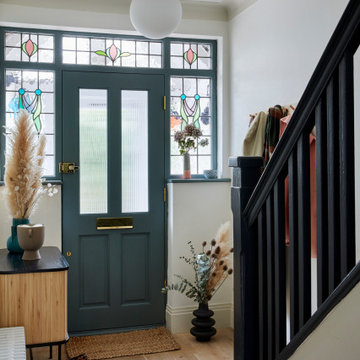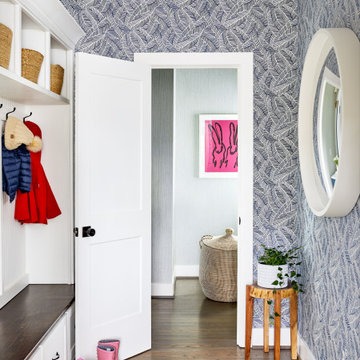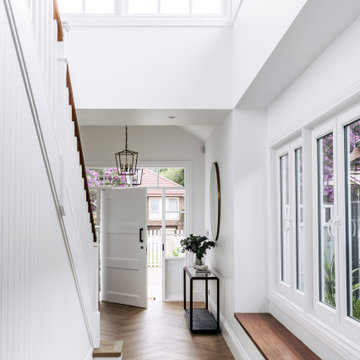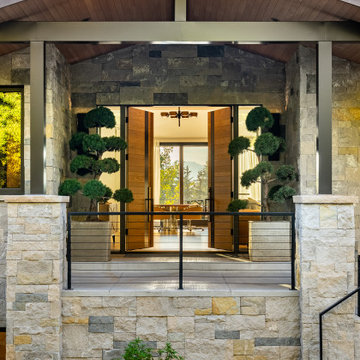玄関の写真
絞り込み:
資材コスト
並び替え:今日の人気順
写真 1981〜2000 枚目(全 501,306 枚)
希望の作業にぴったりな専門家を見つけましょう
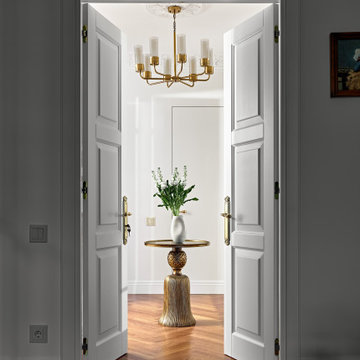
Прихожая/холл между комнатами с большим зеркалом, столиком по центру и банкеткой.
サンクトペテルブルクにある高級な広いトランジショナルスタイルのおしゃれな玄関ドア (白い壁、無垢フローリング、金属製ドア、茶色い床) の写真
サンクトペテルブルクにある高級な広いトランジショナルスタイルのおしゃれな玄関ドア (白い壁、無垢フローリング、金属製ドア、茶色い床) の写真
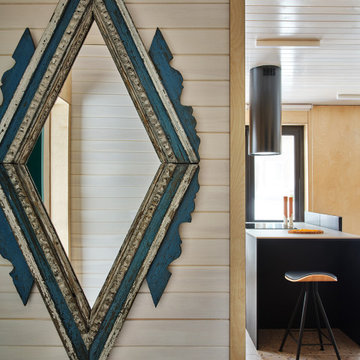
Зеркало в раме из старинных оконных наличников
モスクワにある北欧スタイルのおしゃれな玄関の写真
モスクワにある北欧スタイルのおしゃれな玄関の写真
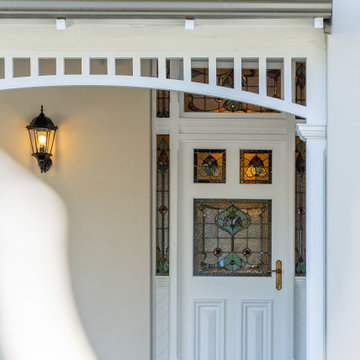
Thinking of utilising our services? Check out the testimonials on our website.
https://www.traditionstainedglass.com.au/testimonials/
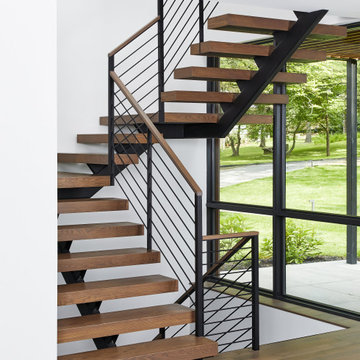
Open Floating mono stringer staircase with horizontal bar railings white oak treads and flooring. Adjacent to window wall.
Floating Stairs and railings by Keuka Studios
www.Keuka-Studios.com

Ingresso: pavimento in marmo verde alpi, elementi di arredo su misura in legno cannettato noce canaletto
ミラノにあるラグジュアリーな中くらいなコンテンポラリースタイルのおしゃれな玄関 (緑の壁、大理石の床、緑のドア、緑の床、折り上げ天井、羽目板の壁) の写真
ミラノにあるラグジュアリーな中くらいなコンテンポラリースタイルのおしゃれな玄関 (緑の壁、大理石の床、緑のドア、緑の床、折り上げ天井、羽目板の壁) の写真
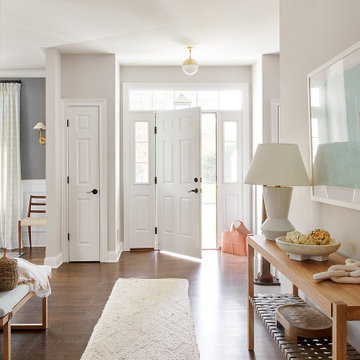
West coast inspired home with a soft color palette and lots of texture
ニューヨークにあるビーチスタイルのおしゃれな玄関ホール (ベージュの壁、濃色無垢フローリング、白いドア) の写真
ニューヨークにあるビーチスタイルのおしゃれな玄関ホール (ベージュの壁、濃色無垢フローリング、白いドア) の写真
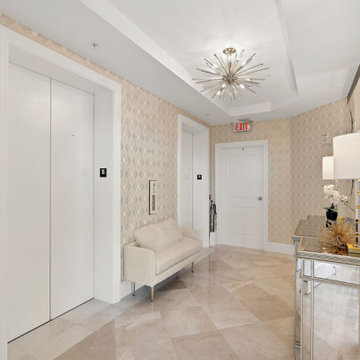
タンパにある高級な小さなコンテンポラリースタイルのおしゃれな玄関ホール (ベージュの壁、磁器タイルの床、ベージュの床、壁紙) の写真
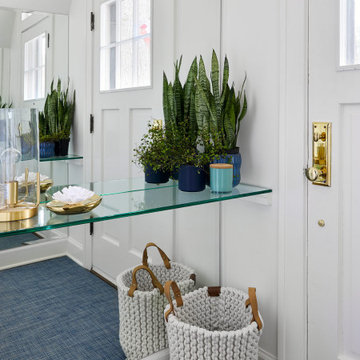
We overhauled the foyer to make a statement the moment you walk in. Once you step inside you’re greeted by twin, full-length mirrors flanking you on either side with tempered glass shelves. This allows the light from this old home to filter better through the entryway.
玄関の写真
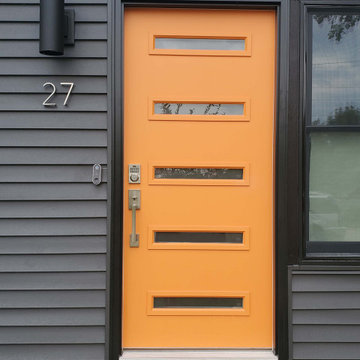
Bright, bold, and beautiful, this eye-catching door adds additional appeal to a freshly resided Mid-Century Home.
Door: Cambridge Smooth Steel style 842
Glass: Clear
Finish: Flower Power
100

