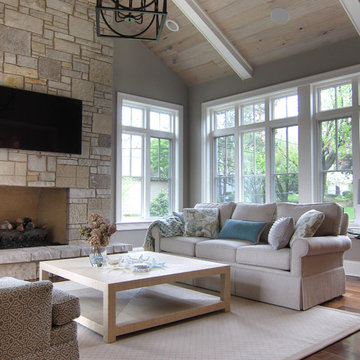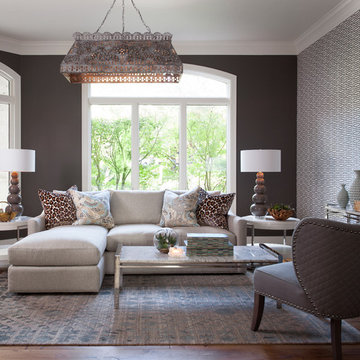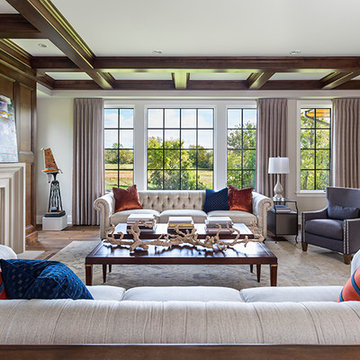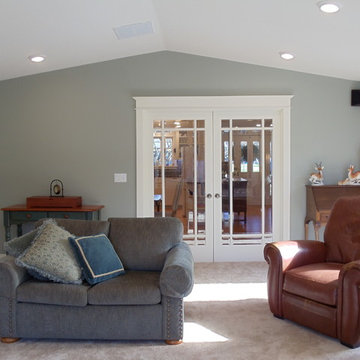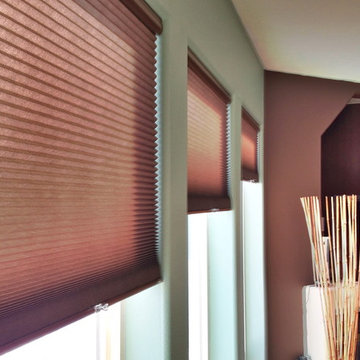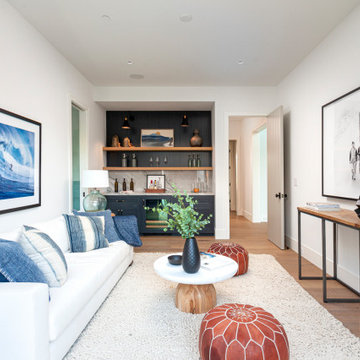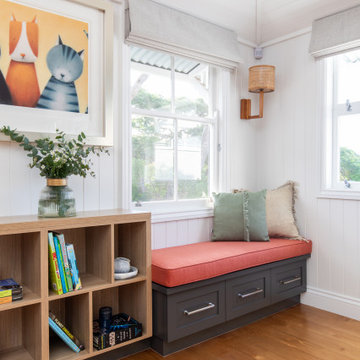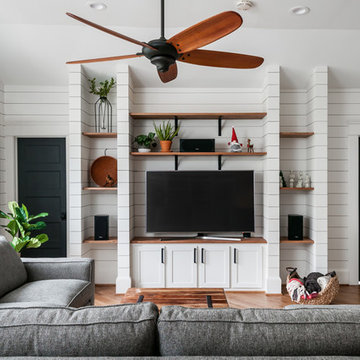トランジショナルスタイルのファミリールームの写真
絞り込み:
資材コスト
並び替え:今日の人気順
写真 2341〜2360 枚目(全 89,068 枚)
1/2
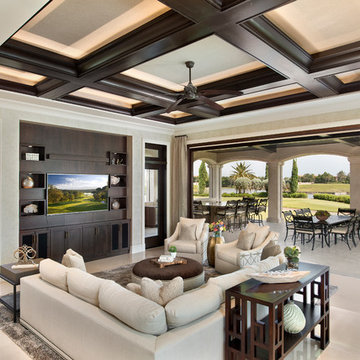
Photographed by Giovanni Photography
マイアミにある広いトランジショナルスタイルのおしゃれなオープンリビング (暖炉なし、埋込式メディアウォール) の写真
マイアミにある広いトランジショナルスタイルのおしゃれなオープンリビング (暖炉なし、埋込式メディアウォール) の写真
希望の作業にぴったりな専門家を見つけましょう
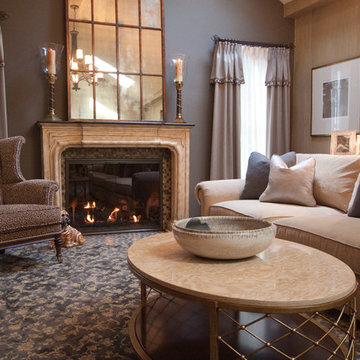
クリーブランドにある高級な中くらいなトランジショナルスタイルのおしゃれな独立型ファミリールーム (ライブラリー、グレーの壁、カーペット敷き、標準型暖炉、タイルの暖炉まわり、据え置き型テレビ、グレーの床) の写真
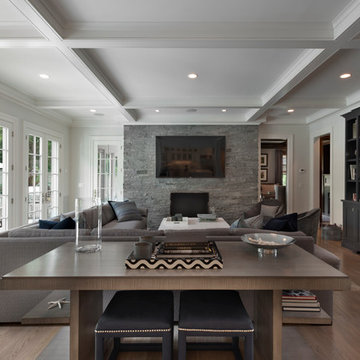
The grand family room with custom coffered ceiling, “feature wall” fireplace, beautifully handcrafted built-in (discreetly hiding the Audio Visual equipment) is open to the kitchen, provides access to the screened porch and has multiple French doors which offer vistas out to impeccably landscaped and terraced grounds with native fieldstone walls and wandering stone pathways set in river rock and multiple outdoor living spaces.
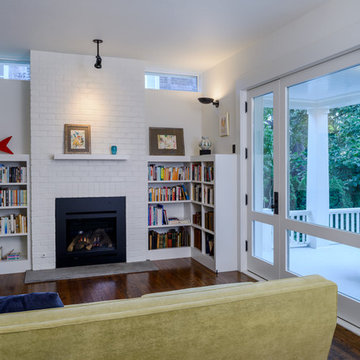
This Capitol Hill remodeling project in Seattle improved the home’s indoor-outdoor connection by expanding the front deck, adding stairs and safety rail, and adding new windows to bring in more natural light. A unique custom door, crafted by the H&H woodshop in Portland and designed by project architects Ben Smith and Tom Mulica of Domestic Architecture, connects the remodeled interior living space to the newly expanded deck. The door combines two elements: a sliding pocket door and an inswing door. New bookshelves and a refaced fireplace in the study complete the project.
Photography by Will Austin.
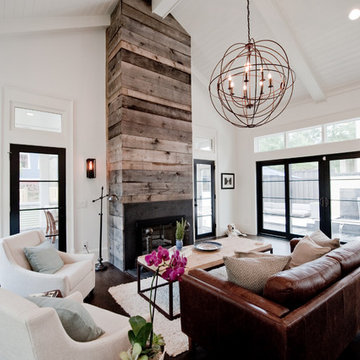
Location: Atlanta, Georgia - Historical Inman Park
Scope: This home was a new home we developed and built in Atlanta, GA. This was built to fit into the historical neighborhood. This is the family room.
High performance / green building certifications: EPA Energy Star Certified Home, EarthCraft Certified Home - Gold, NGBS Green Certified Home - Gold, Department of Energy Net Zero Ready Home, GA Power Earthcents Home, EPA WaterSense Certified Home. The home achieved a 50 HERS rating.
Builder/Developer: Heirloom Design Build
Architect: Jones Pierce
Interior Design/Decorator: Heirloom Design Build
Photo Credit: D. F. Radlmann
www.heirloomdesignbuild.com
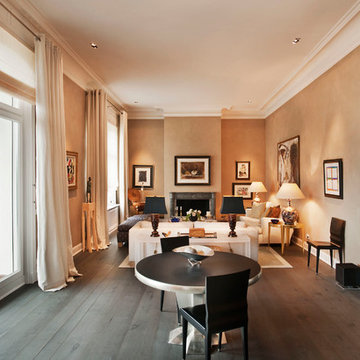
Innenarchitektur: Hackel-Kaape + Trimonis Architekten
Innenarchitektur: Peter Preller Interior Design GmbH
ハンブルクにある広いトランジショナルスタイルのおしゃれなオープンリビング (ベージュの壁、濃色無垢フローリング、標準型暖炉) の写真
ハンブルクにある広いトランジショナルスタイルのおしゃれなオープンリビング (ベージュの壁、濃色無垢フローリング、標準型暖炉) の写真
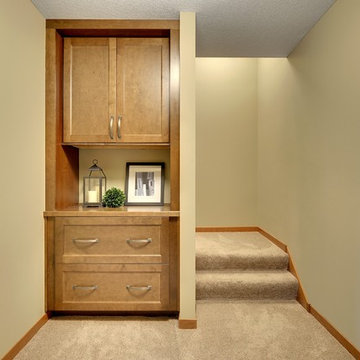
Interior Design by: Sarah Bernardy Design, LLC
Remodel by: Thorson Homes, MN
Photography by: Jesse Angell from Space Crafting Architectural Photography & Video
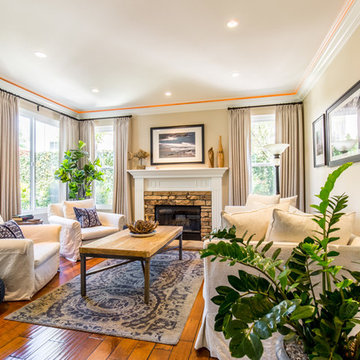
Thomas Pellicer
オレンジカウンティにあるお手頃価格の中くらいなトランジショナルスタイルのおしゃれなオープンリビング (ベージュの壁、濃色無垢フローリング、標準型暖炉、石材の暖炉まわり、埋込式メディアウォール) の写真
オレンジカウンティにあるお手頃価格の中くらいなトランジショナルスタイルのおしゃれなオープンリビング (ベージュの壁、濃色無垢フローリング、標準型暖炉、石材の暖炉まわり、埋込式メディアウォール) の写真
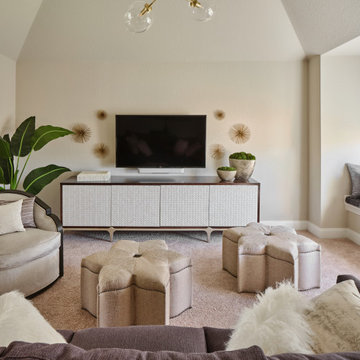
Our young professional clients moved to Texas from out of state and purchased a new home that they wanted to make their own. They contracted our team to change out all of the lighting fixtures and to furnish the home from top to bottom including furniture, custom drapery, artwork, and accessories. The results are a home bursting with character and filled with unique furniture pieces and artwork that perfectly reflects our sophisticated clients personality.
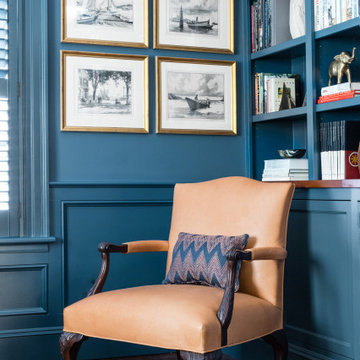
Leather chair with upholstered throw pillow sitting in front of built in book shelves
ボストンにあるトランジショナルスタイルのおしゃれなファミリールームの写真
ボストンにあるトランジショナルスタイルのおしゃれなファミリールームの写真
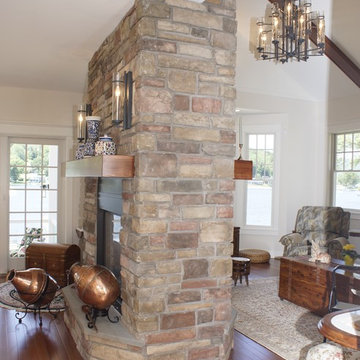
Open family room, designed for relaxing while the enjoying the company of family and friends.
他の地域にある高級な中くらいなトランジショナルスタイルのおしゃれなオープンリビング (白い壁、濃色無垢フローリング、両方向型暖炉、石材の暖炉まわり) の写真
他の地域にある高級な中くらいなトランジショナルスタイルのおしゃれなオープンリビング (白い壁、濃色無垢フローリング、両方向型暖炉、石材の暖炉まわり) の写真
トランジショナルスタイルのファミリールームの写真
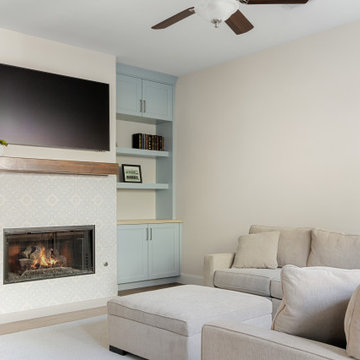
ダラスにある高級な広いトランジショナルスタイルのおしゃれなオープンリビング (ベージュの壁、無垢フローリング、標準型暖炉、タイルの暖炉まわり、壁掛け型テレビ、茶色い床) の写真
118
