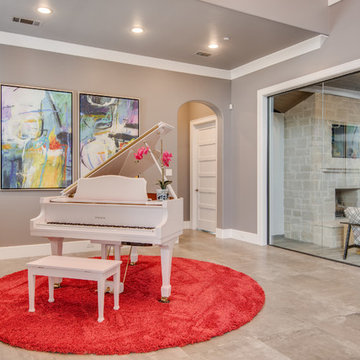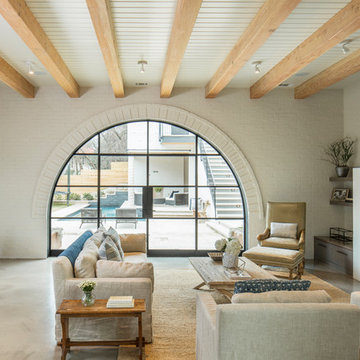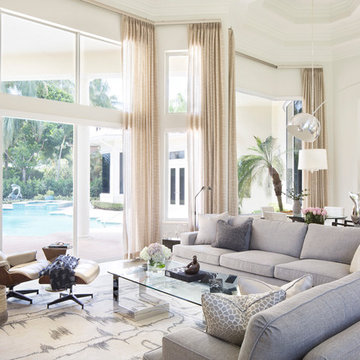トランジショナルスタイルのファミリールーム (コンクリートの床) の写真

Studio Kiva Photographer
デンバーにある広いトランジショナルスタイルのおしゃれなオープンリビング (ホームバー、コンクリートの床、標準型暖炉、石材の暖炉まわり、壁掛け型テレビ) の写真
デンバーにある広いトランジショナルスタイルのおしゃれなオープンリビング (ホームバー、コンクリートの床、標準型暖炉、石材の暖炉まわり、壁掛け型テレビ) の写真

ヒューストンにあるラグジュアリーな巨大なトランジショナルスタイルのおしゃれなオープンリビング (ゲームルーム、グレーの壁、コンクリートの床、テレビなし、茶色い床) の写真

Paul Dyer Photography
サンフランシスコにあるトランジショナルスタイルのおしゃれなファミリールーム (ゲームルーム、ベージュの壁、コンクリートの床) の写真
サンフランシスコにあるトランジショナルスタイルのおしゃれなファミリールーム (ゲームルーム、ベージュの壁、コンクリートの床) の写真
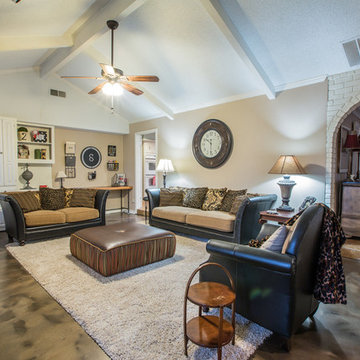
Metallic epoxy was applied to this living room floor.
ダラスにあるお手頃価格の広いトランジショナルスタイルのおしゃれな独立型ファミリールーム (ベージュの壁、コンクリートの床、標準型暖炉、レンガの暖炉まわり、壁掛け型テレビ、茶色い床) の写真
ダラスにあるお手頃価格の広いトランジショナルスタイルのおしゃれな独立型ファミリールーム (ベージュの壁、コンクリートの床、標準型暖炉、レンガの暖炉まわり、壁掛け型テレビ、茶色い床) の写真

オースティンにある高級な広いトランジショナルスタイルのおしゃれな独立型ファミリールーム (茶色い壁、コンクリートの床、標準型暖炉、テレビなし、グレーの床、漆喰の暖炉まわり) の写真
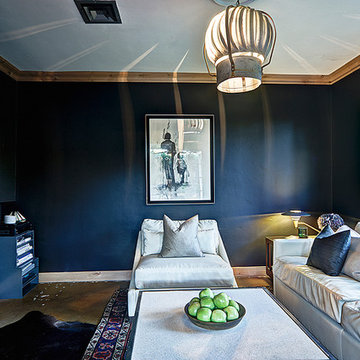
Mike Small Photography
フェニックスにあるお手頃価格の小さなトランジショナルスタイルのおしゃれな独立型ファミリールーム (ゲームルーム、黒い壁、コンクリートの床、暖炉なし、壁掛け型テレビ) の写真
フェニックスにあるお手頃価格の小さなトランジショナルスタイルのおしゃれな独立型ファミリールーム (ゲームルーム、黒い壁、コンクリートの床、暖炉なし、壁掛け型テレビ) の写真

We updated this 1907 two-story family home for re-sale. We added modern design elements and amenities while retaining the home’s original charm in the layout and key details. The aim was to optimize the value of the property for a prospective buyer, within a reasonable budget.
New French doors from kitchen and a rear bedroom open out to a new bi-level deck that allows good sight lines, functional outdoor living space, and easy access to a garden full of mature fruit trees. French doors from an upstairs bedroom open out to a private high deck overlooking the garden. The garage has been converted to a family room that opens to the garden.
The bathrooms and kitchen were remodeled the kitchen with simple, light, classic materials and contemporary lighting fixtures. New windows and skylights flood the spaces with light. Stained wood windows and doors at the kitchen pick up on the original stained wood of the other living spaces.
New redwood picture molding was created for the living room where traces in the plaster suggested that picture molding has originally been. A sweet corner window seat at the living room was restored. At a downstairs bedroom we created a new plate rail and other redwood trim matching the original at the dining room. The original dining room hutch and woodwork were restored and a new mantel built for the fireplace.
We built deep shelves into space carved out of the attic next to upstairs bedrooms and added other built-ins for character and usefulness. Storage was created in nooks throughout the house. A small room off the kitchen was set up for efficient laundry and pantry space.
We provided the future owner of the house with plans showing design possibilities for expanding the house and creating a master suite with upstairs roof dormers and a small addition downstairs. The proposed design would optimize the house for current use while respecting the original integrity of the house.
Photography: John Hayes, Open Homes Photography
https://saikleyarchitects.com/portfolio/classic-craftsman-update/
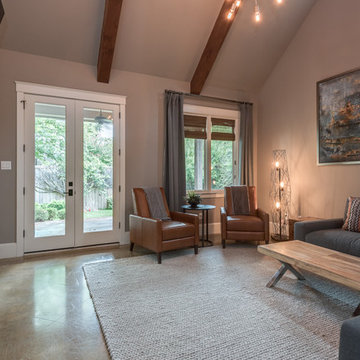
Modern recliners in a gorgeous brandy color create a great seating area in this warm and welcoming family room. The large scale oil painting compliments all of the colors in the space and aids in balancing the large stone fireplace wall. Photo Credit Mod Town Realty

This moody game room boats a massive bar with dark blue walls, blue/grey backsplash tile, open shelving, dark walnut cabinetry, gold hardware and appliances, a built in mini fridge, frame tv, and its own bar counter with gold pendant lighting and leather stools. As well as a dark wood/blue felt pool table and drop down projector.
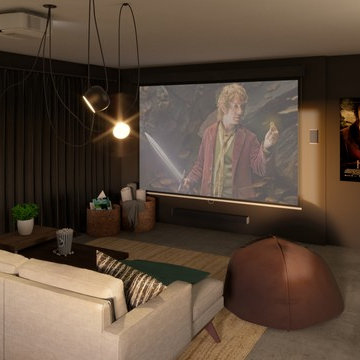
The benefits of living in sunny Florida are not needing to protect your car from the harsh elements of winter. For this garage makeover, we transformed a three-car garage into 3 unique areas for gathering with friends and lounging: a movie, card and pool table area. We added a fun removable wallpaper on the far wall, giving the room some fun character. The long wall of velvet curtains is not only for not feeling like you're in a garage, but they were added for acoustics and to allow the garage doors to still open as needed. Lots of fun to be had here!
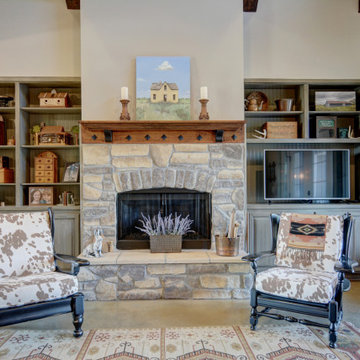
オースティンにある中くらいなトランジショナルスタイルのおしゃれな独立型ファミリールーム (グレーの壁、コンクリートの床、標準型暖炉、石材の暖炉まわり、据え置き型テレビ、茶色い床) の写真
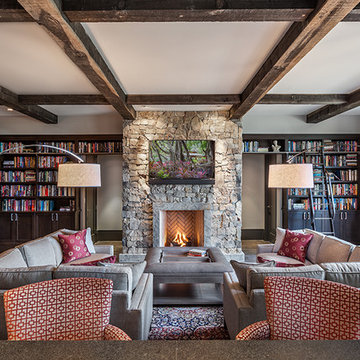
Inspiro 8 Studio
他の地域にある高級な広いトランジショナルスタイルのおしゃれなオープンリビング (グレーの壁、コンクリートの床、標準型暖炉、石材の暖炉まわり、壁掛け型テレビ、ライブラリー、グレーの床) の写真
他の地域にある高級な広いトランジショナルスタイルのおしゃれなオープンリビング (グレーの壁、コンクリートの床、標準型暖炉、石材の暖炉まわり、壁掛け型テレビ、ライブラリー、グレーの床) の写真
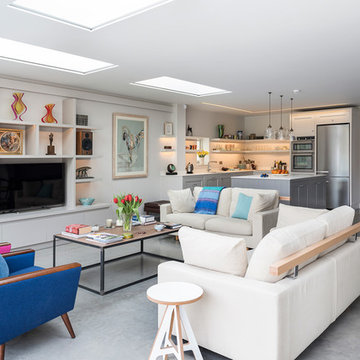
Jonathan Little Photography
ハンプシャーにある中くらいなトランジショナルスタイルのおしゃれなオープンリビング (白い壁、コンクリートの床、暖炉なし、埋込式メディアウォール、ライブラリー) の写真
ハンプシャーにある中くらいなトランジショナルスタイルのおしゃれなオープンリビング (白い壁、コンクリートの床、暖炉なし、埋込式メディアウォール、ライブラリー) の写真
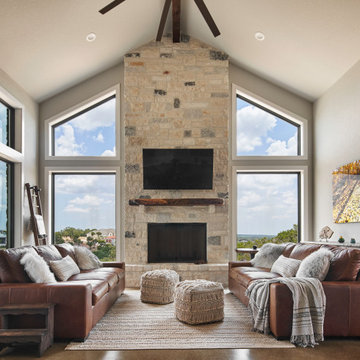
Photos by Matthew Niemann Photography
他の地域にあるトランジショナルスタイルのおしゃれなファミリールーム (グレーの壁、壁掛け型テレビ、コンクリートの床、標準型暖炉、石材の暖炉まわり、茶色い床) の写真
他の地域にあるトランジショナルスタイルのおしゃれなファミリールーム (グレーの壁、壁掛け型テレビ、コンクリートの床、標準型暖炉、石材の暖炉まわり、茶色い床) の写真
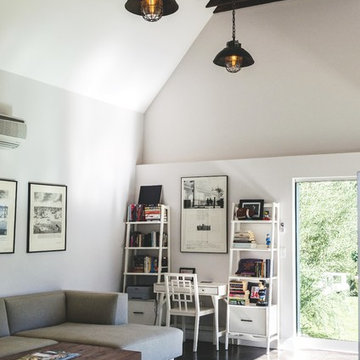
Modern man cave. Stained concrete flooring, along with wood beams ceiling details and multiple glass doors overlooking the backyard and swimming pool makes for a great hang out and relaxing place.
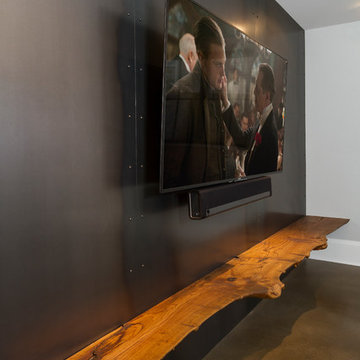
Photo by Seth Hannula
ミネアポリスにある中くらいなトランジショナルスタイルのおしゃれな独立型ファミリールーム (グレーの壁、コンクリートの床、壁掛け型テレビ、グレーの床) の写真
ミネアポリスにある中くらいなトランジショナルスタイルのおしゃれな独立型ファミリールーム (グレーの壁、コンクリートの床、壁掛け型テレビ、グレーの床) の写真
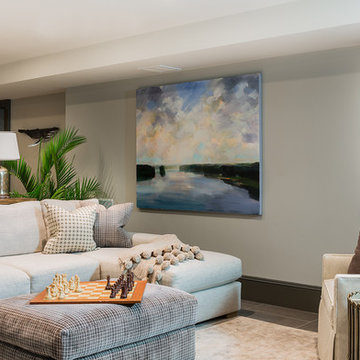
Michael J. Lee Photography
ボストンにあるお手頃価格の広いトランジショナルスタイルのおしゃれなオープンリビング (ベージュの壁、コンクリートの床、暖炉なし、壁掛け型テレビ) の写真
ボストンにあるお手頃価格の広いトランジショナルスタイルのおしゃれなオープンリビング (ベージュの壁、コンクリートの床、暖炉なし、壁掛け型テレビ) の写真
トランジショナルスタイルのファミリールーム (コンクリートの床) の写真
1
