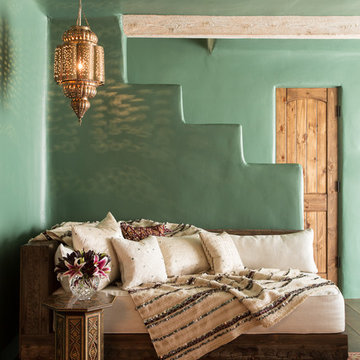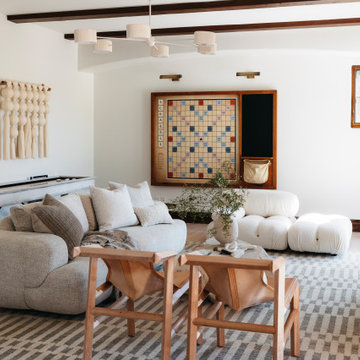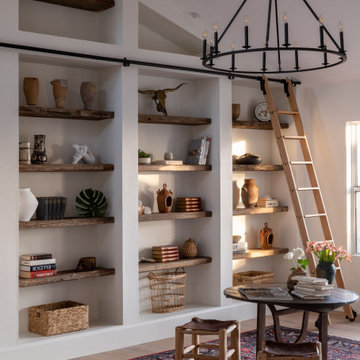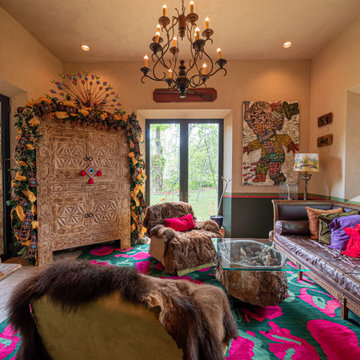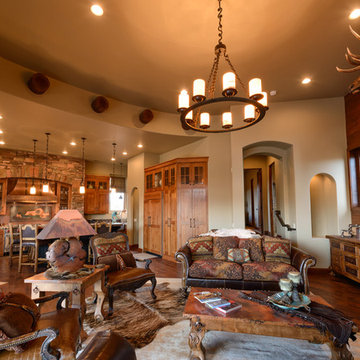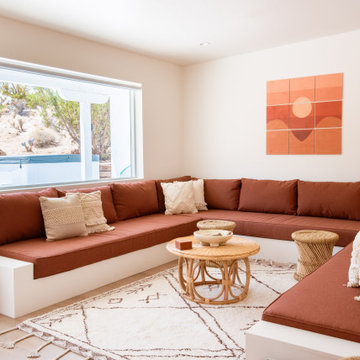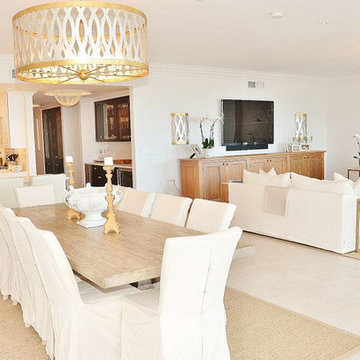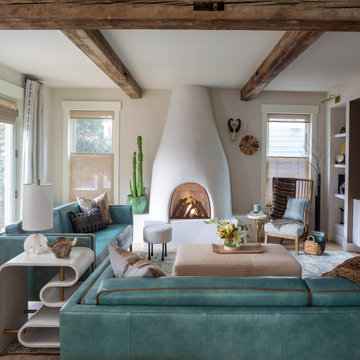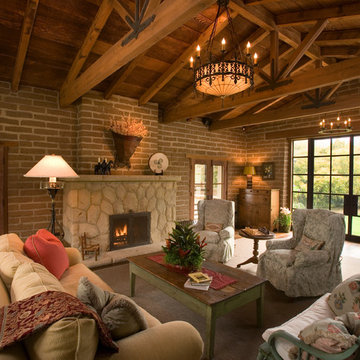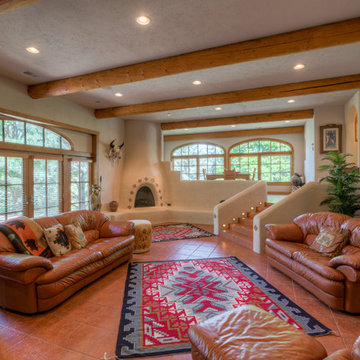サンタフェスタイルのファミリールームの写真
絞り込み:
資材コスト
並び替え:今日の人気順
写真 1〜20 枚目(全 1,518 枚)
1/2

フェニックスにあるサンタフェスタイルのおしゃれなオープンリビング (ホームバー、ベージュの壁、標準型暖炉、石材の暖炉まわり、壁掛け型テレビ、茶色い床、無垢フローリング) の写真
希望の作業にぴったりな専門家を見つけましょう
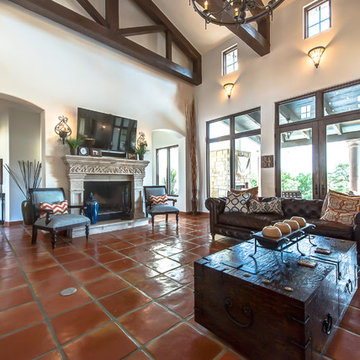
16x16 Saltillo Tile with TerraNano topcoat sealer. Exterior Cantera Stone Columns in Pinon.
Materials Supplied and Installed by Rustico Tile and Stone. Wholesale prices and Worldwide Shipping.
(512) 260-9111 / info@rusticotile.com / RusticoTile.com
Rustico Tile and Stone
Photos by Jeff Harris, Austin Imaging
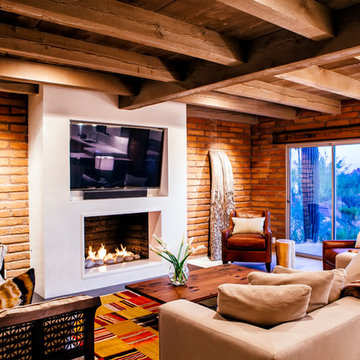
Interior & Exterior Design, Interior Architectural Design by Lindsey Schultz Design
Garrett Cook; garrettcookphotography.com
フェニックスにあるサンタフェスタイルのおしゃれなファミリールームの写真
フェニックスにあるサンタフェスタイルのおしゃれなファミリールームの写真
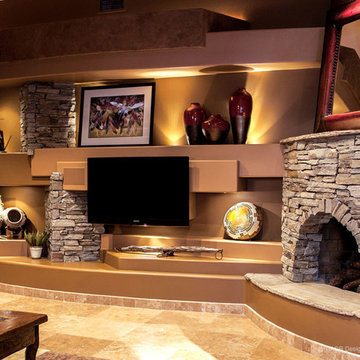
A contemporary lodge-style custom home entertainment center living room media wall with a custom natural stone round corner fireplace custom lighting, and floating panel LCD TV mount custom created by DAGR Design.
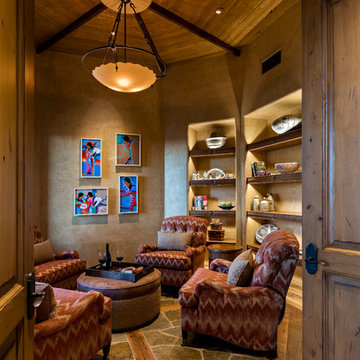
Sitting room
フェニックスにあるラグジュアリーな中くらいなサンタフェスタイルのおしゃれなオープンリビング (茶色い壁、無垢フローリング、暖炉なし、壁掛け型テレビ、茶色い床) の写真
フェニックスにあるラグジュアリーな中くらいなサンタフェスタイルのおしゃれなオープンリビング (茶色い壁、無垢フローリング、暖炉なし、壁掛け型テレビ、茶色い床) の写真
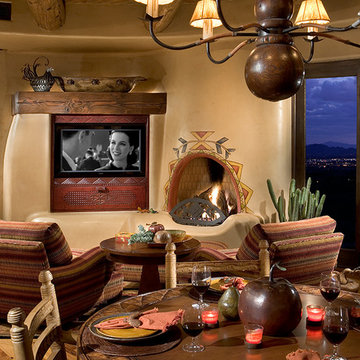
Southwestern style family room with built-in media wall and medium hardwood floors.
Architect: Urban Design Associates
Interior Designer: Bess Jones
Builder: Manship Builders
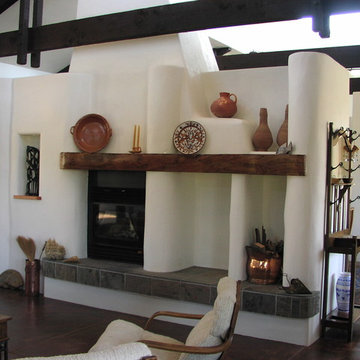
サンルイスオビスポにあるお手頃価格の中くらいなサンタフェスタイルのおしゃれなオープンリビング (白い壁、濃色無垢フローリング、標準型暖炉、コンクリートの暖炉まわり、テレビなし) の写真
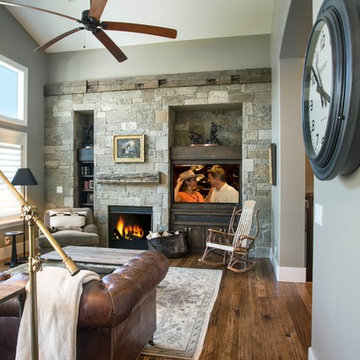
ソルトレイクシティにあるお手頃価格の中くらいなサンタフェスタイルのおしゃれな独立型ファミリールーム (グレーの壁、濃色無垢フローリング、標準型暖炉、石材の暖炉まわり、内蔵型テレビ、茶色い床) の写真
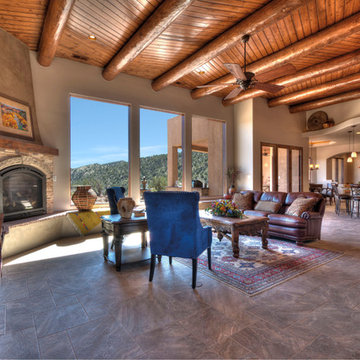
Designed and built by the award-winning New Haven Homes design team, this Southwest-style home provides for casual yet luxurious living and entertaining. Features include hand-carved timber ceilings, soft adobe and plaster finishes, and hand-chiseled stone.
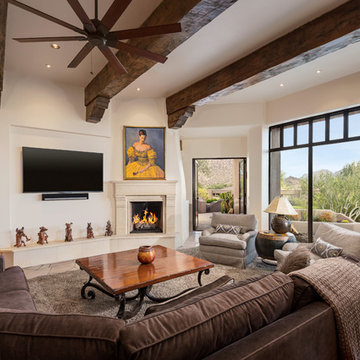
Photo Credit: Inckx
フェニックスにある高級な広いサンタフェスタイルのおしゃれなオープンリビング (標準型暖炉、壁掛け型テレビ、ベージュの壁、漆喰の暖炉まわり) の写真
フェニックスにある高級な広いサンタフェスタイルのおしゃれなオープンリビング (標準型暖炉、壁掛け型テレビ、ベージュの壁、漆喰の暖炉まわり) の写真
サンタフェスタイルのファミリールームの写真
1
