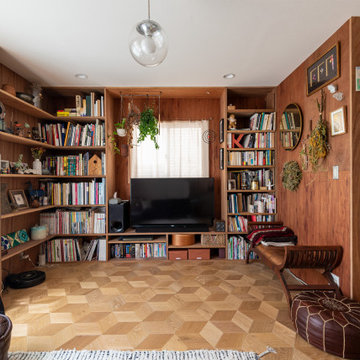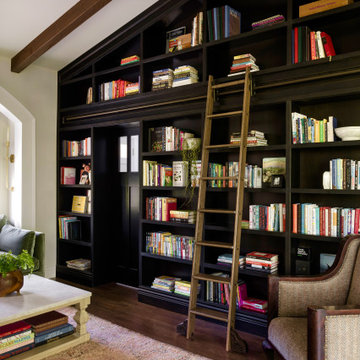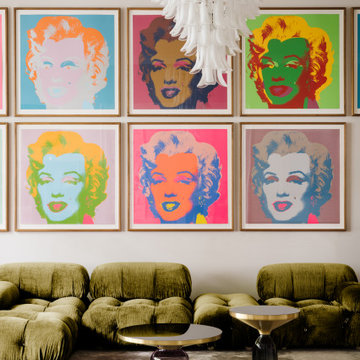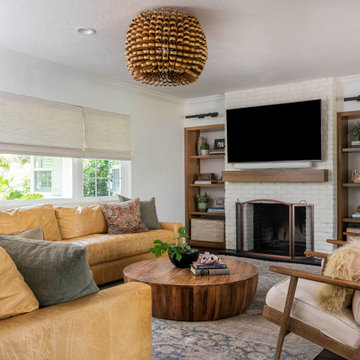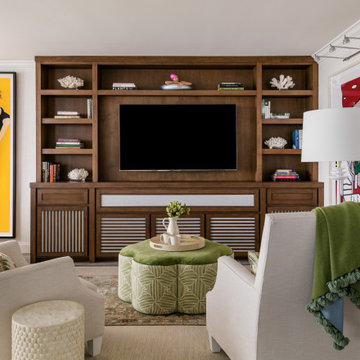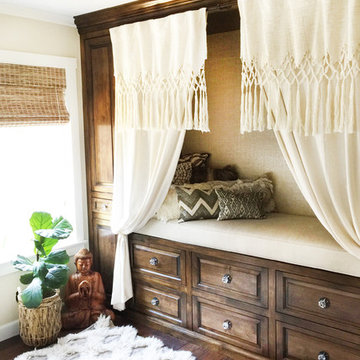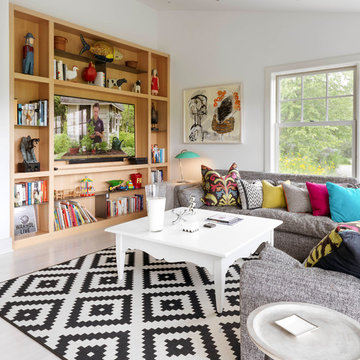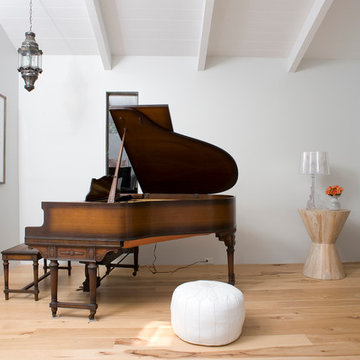エクレクティックスタイルのファミリールームの写真
絞り込み:
資材コスト
並び替え:今日の人気順
写真 1〜20 枚目(全 20,456 枚)
1/2
希望の作業にぴったりな専門家を見つけましょう
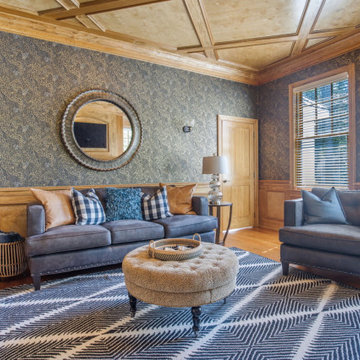
フィラデルフィアにあるラグジュアリーな広いエクレクティックスタイルのおしゃれな独立型ファミリールーム (ライブラリー、茶色い壁、無垢フローリング、標準型暖炉、石材の暖炉まわり、壁掛け型テレビ、茶色い床、折り上げ天井、壁紙) の写真
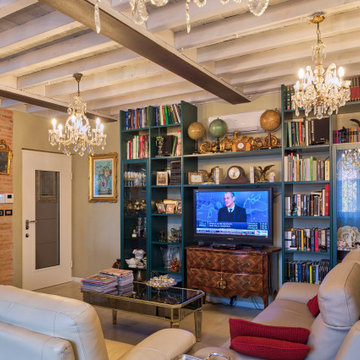
Vista del salotto e della porta d'ingresso all'unità immobiliare.
Foto: © Diego Cuoghi
他の地域にある高級な中くらいなエクレクティックスタイルのおしゃれな独立型ファミリールーム (グレーの壁、淡色無垢フローリング、壁掛け型テレビ、グレーの床) の写真
他の地域にある高級な中くらいなエクレクティックスタイルのおしゃれな独立型ファミリールーム (グレーの壁、淡色無垢フローリング、壁掛け型テレビ、グレーの床) の写真
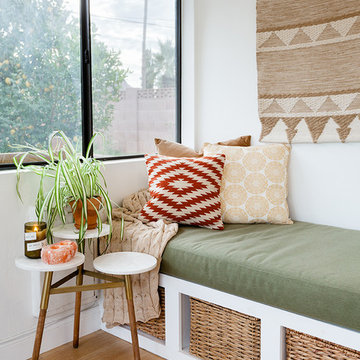
We needed a solution to hide our TV components (they live behind the baskets), create storage, and add some seating to the space, so we had this bench and cushion made custom to match the dining banquette on the other side of the room. Textile wall hangings add a softness to the space and dampen sound, so I went that route over hanging framed art to keep it cozy. I picked up this mid-century style marble table at Target because I needed a place to set my coffee.
Image: James Stewart
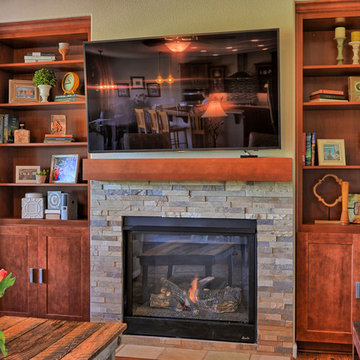
Built-in media and library storage provides a great backdrop for travel pictures and favorite novels.
他の地域にあるお手頃価格の中くらいなエクレクティックスタイルのおしゃれなオープンリビング (ベージュの壁、ラミネートの床、標準型暖炉、石材の暖炉まわり、壁掛け型テレビ、茶色い床) の写真
他の地域にあるお手頃価格の中くらいなエクレクティックスタイルのおしゃれなオープンリビング (ベージュの壁、ラミネートの床、標準型暖炉、石材の暖炉まわり、壁掛け型テレビ、茶色い床) の写真
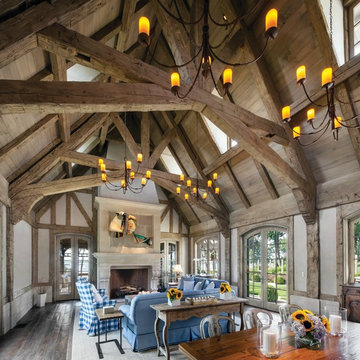
Between the hand-hewn timber rafters, oak ceilings, and stucco-infill walls of the cavernous great room, post-and-beam architecture suggesting the pastoral Normandy province in France frames wide views of the landscape through oversized arch-top French doors and casement windows. Woodruff Brown Photography
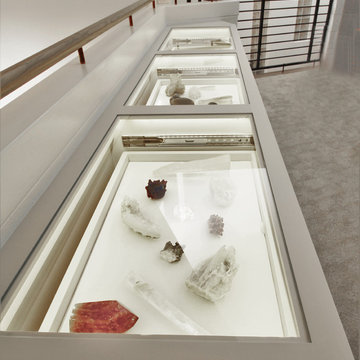
Jewelry store style display cabinet for clients' gemstone and crystal collection. More images on our website: http://www.romero-obeji-interiordesign.com
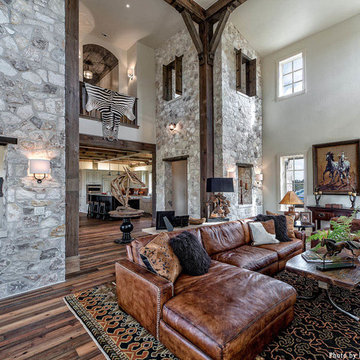
Open great room with kitchen in background. Reclaimed heart pine floors, prefinished in custom color. Random width, engineered profile. Suitable to nail, glue or float over any subfloor. Photo: Ric J Photography
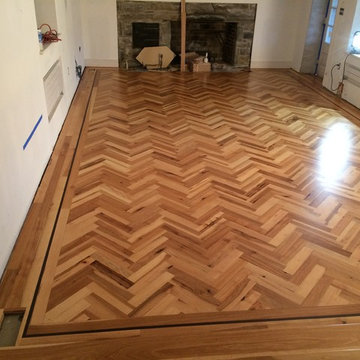
A family room designed to be eclectic and somewhat 'wild'.
フィラデルフィアにあるラグジュアリーな中くらいなエクレクティックスタイルのおしゃれなファミリールーム (標準型暖炉、石材の暖炉まわり、無垢フローリング) の写真
フィラデルフィアにあるラグジュアリーな中くらいなエクレクティックスタイルのおしゃれなファミリールーム (標準型暖炉、石材の暖炉まわり、無垢フローリング) の写真
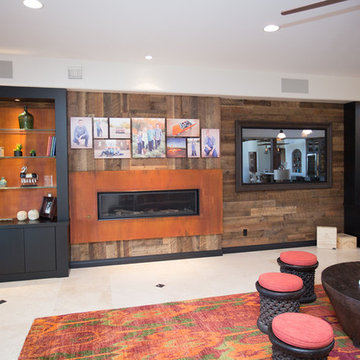
Plain Jane Photography
フェニックスにあるラグジュアリーな巨大なエクレクティックスタイルのおしゃれなオープンリビング (白い壁、クッションフロア、横長型暖炉、木材の暖炉まわり、内蔵型テレビ) の写真
フェニックスにあるラグジュアリーな巨大なエクレクティックスタイルのおしゃれなオープンリビング (白い壁、クッションフロア、横長型暖炉、木材の暖炉まわり、内蔵型テレビ) の写真
エクレクティックスタイルのファミリールームの写真
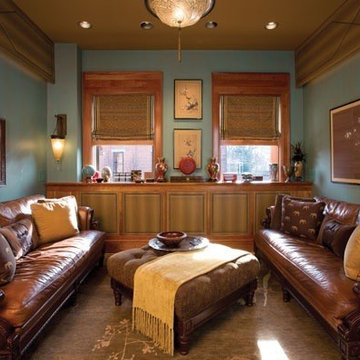
Former kitchen converted to a TV/Sitting room
Will Shilling - Capital Style
コロンバスにある高級な小さなエクレクティックスタイルのおしゃれな独立型ファミリールーム (青い壁、カーペット敷き、暖炉なし、テレビなし) の写真
コロンバスにある高級な小さなエクレクティックスタイルのおしゃれな独立型ファミリールーム (青い壁、カーペット敷き、暖炉なし、テレビなし) の写真
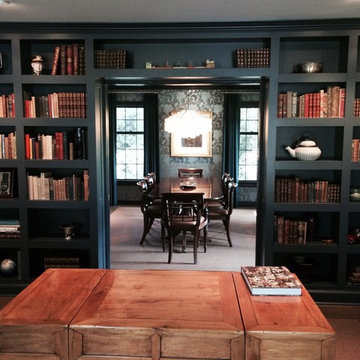
Ann Franzen
Custom cabinetry in library combines tradition with contemporary lines and function. Farrow and Ball paint color adds an element of richness. Designed by Katrina Franzen.
1
