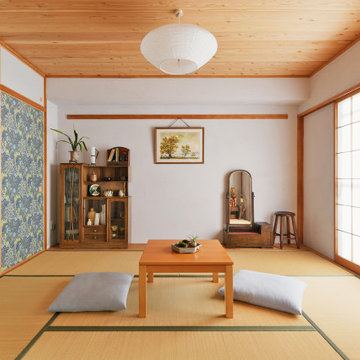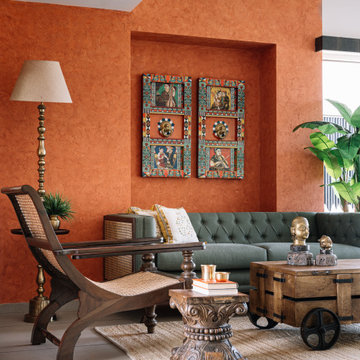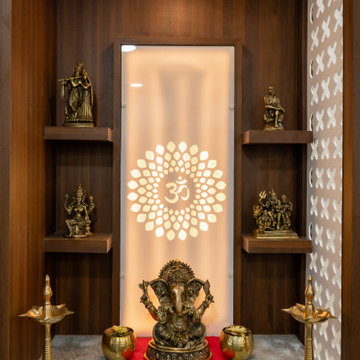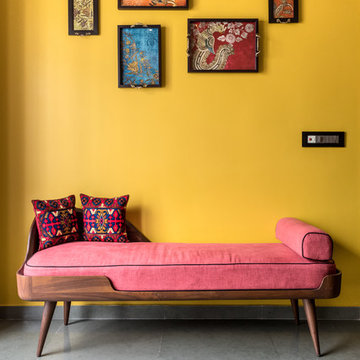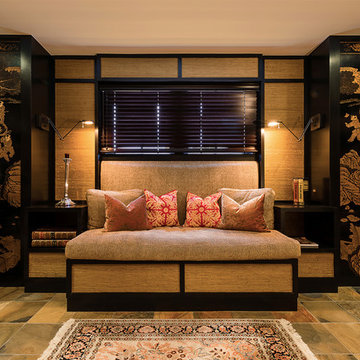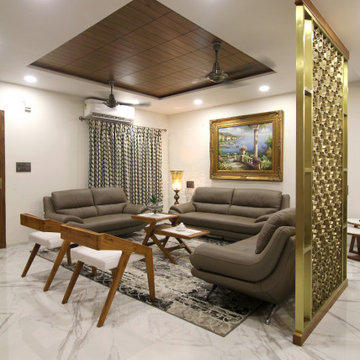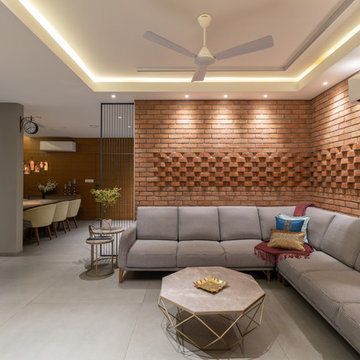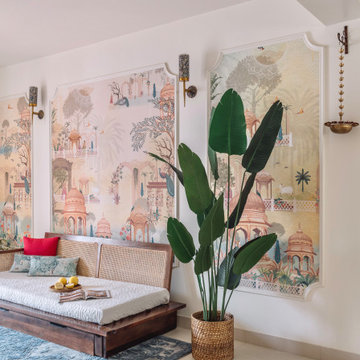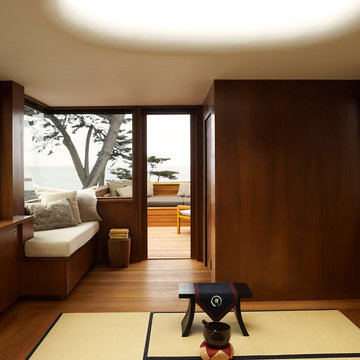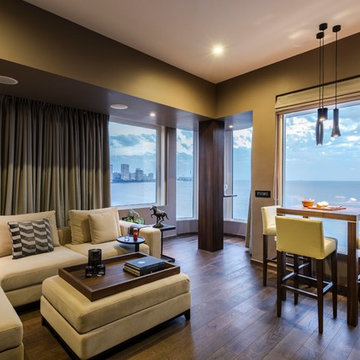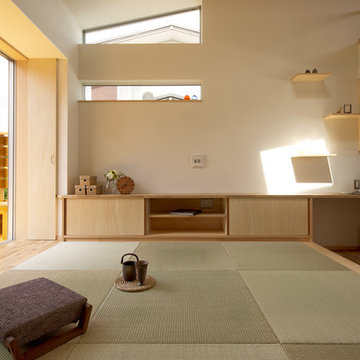アジアンスタイルのファミリールームの写真
希望の作業にぴったりな専門家を見つけましょう
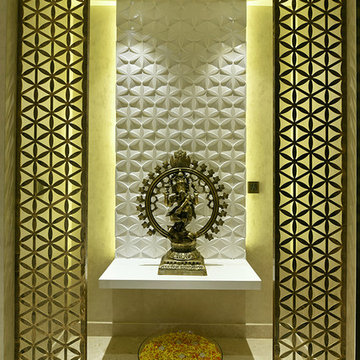
PHOTO CREDIT :PRASHANT BHAT
INTRICATE LASER CUT METAL JALI ADORNS POOJA ROOM, WITH 3D ENGRAVED MDF PANEL WITH WHITE PU
ムンバイにあるアジアンスタイルのおしゃれなファミリールームの写真
ムンバイにあるアジアンスタイルのおしゃれなファミリールームの写真
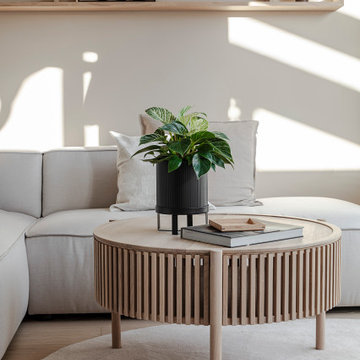
Der Wohnzimmerbereich wurde mit einem großzügigen L-Sofa ausgestattet und dezent, aber wohnlich mit Naturmaterialien in Szene gesetzt.
ミュンヘンにある高級な広いアジアンスタイルのおしゃれなオープンリビング (ベージュの壁、淡色無垢フローリング、埋込式メディアウォール、ベージュの床、板張り壁) の写真
ミュンヘンにある高級な広いアジアンスタイルのおしゃれなオープンリビング (ベージュの壁、淡色無垢フローリング、埋込式メディアウォール、ベージュの床、板張り壁) の写真
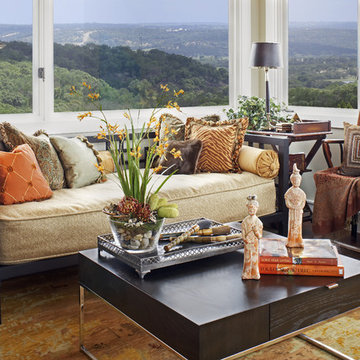
This showhouse space was a unique 3rd floor space with a lot of light and beautiful views. It made for a great studio space or sitting area. A small wet bar makes an interesting area in a tight space. A mix of traditional details and more modern furniture, art and fabrics make an interesting combination. Photography by Coles Hairston.
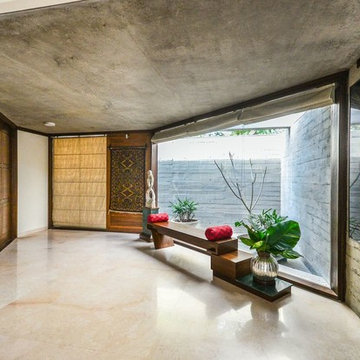
Photography - Vishal Solanki and Radhika Pandit
アフマダーバードにあるアジアンスタイルのおしゃれなオープンリビング (白い壁、コンクリートの床、グレーの床) の写真
アフマダーバードにあるアジアンスタイルのおしゃれなオープンリビング (白い壁、コンクリートの床、グレーの床) の写真
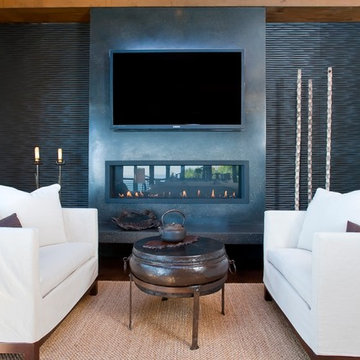
Anthony Dimaano Photography
サンフランシスコにあるアジアンスタイルのおしゃれなファミリールーム (白い壁、濃色無垢フローリング、横長型暖炉、壁掛け型テレビ、アクセントウォール) の写真
サンフランシスコにあるアジアンスタイルのおしゃれなファミリールーム (白い壁、濃色無垢フローリング、横長型暖炉、壁掛け型テレビ、アクセントウォール) の写真
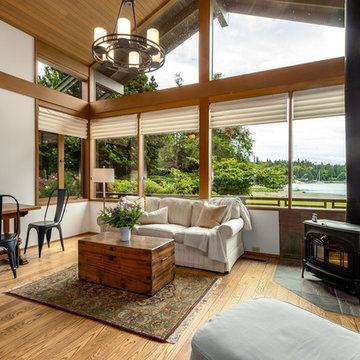
Mike Seidel Photography
シアトルにあるラグジュアリーな広いアジアンスタイルのおしゃれな独立型ファミリールーム (無垢フローリング、薪ストーブ) の写真
シアトルにあるラグジュアリーな広いアジアンスタイルのおしゃれな独立型ファミリールーム (無垢フローリング、薪ストーブ) の写真
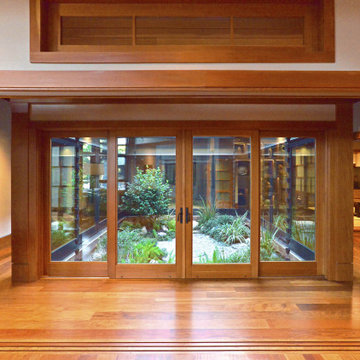
The enclosed courtyard garden Nakaniwa viewed from the family room. It is viewable and accessible from the adjacent library and Japanese reception room Washitsu on the sides, and the master bedroom beyond. The Nakaniwa is surrounded by the corridor Engawa. The fir shoji door panels can be opened or closed as desired, in a multitude of configurations. When in the closed position, shoji panel’s clear glass bottom panels still allow for a seated view of the Nakaniwa. The upper Ranma window panels allow additional light into the space. The Nakaniwa features limestone boulder steps, decorative gravel with stepping stones, and a variety of native plants. The shoji panels are stacked in the fully open position.
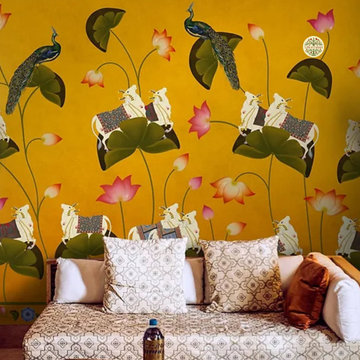
Welcome to our Pichwai Floral Cow Painting Inspired Wallpaper for Walls project, where the beauty of Indian artistry takes center stage! This exquisite wallpaper design draws inspiration from the centuries-old Pichwai paintings, a traditional art form from Rajasthan, India. The central focus of the wallpaper is a majestic cow adorned with intricate floral patterns and vibrant colors, reflecting the sacred and revered status of cows in Indian culture. The surrounding motifs and intricate details create a mesmerizing and visually captivating experience, transporting you to the enchanting realms of Indian folklore and spirituality. The fusion of Pichwai art and modern wallpaper design makes this project a unique and cherished addition to any interior space. Whether displayed in a living room, dining area, or even a meditation space, the Pichwai Floral Cow Painting Inspired Wallpaper infuses your walls with a sense of cultural richness and artistic grandeur. Immerse yourself in the cultural heritage and artistic legacy of Rajasthan with this captivating wallpaper project, where each brushstroke narrates the tales of ancient traditions and timeless beauty.
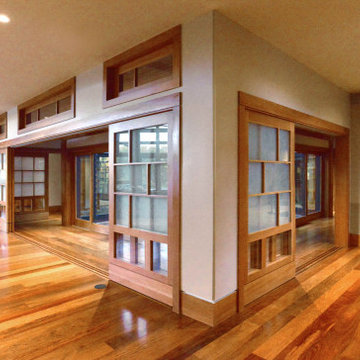
The Engawa leading to the Washitsu is accessible from the adjacent family room and bar beyond, and from the Japanese reception room Washitsu.
オースティンにあるラグジュアリーな広いアジアンスタイルのおしゃれなオープンリビング (無垢フローリング) の写真
オースティンにあるラグジュアリーな広いアジアンスタイルのおしゃれなオープンリビング (無垢フローリング) の写真
アジアンスタイルのファミリールームの写真
1
