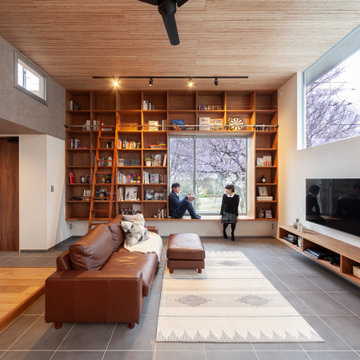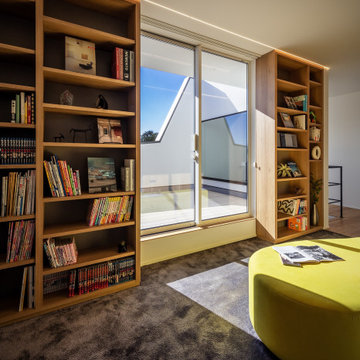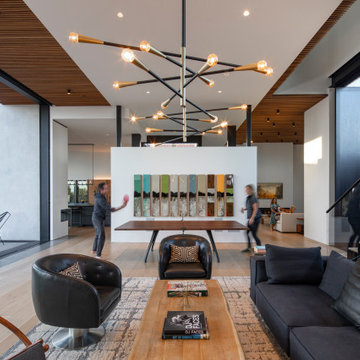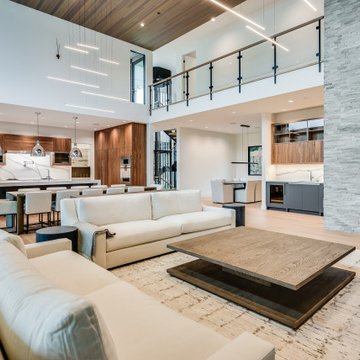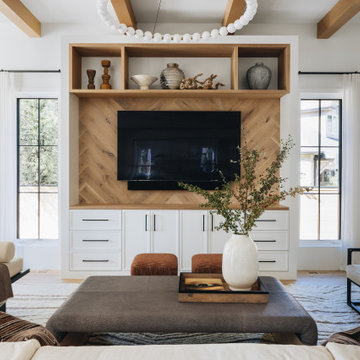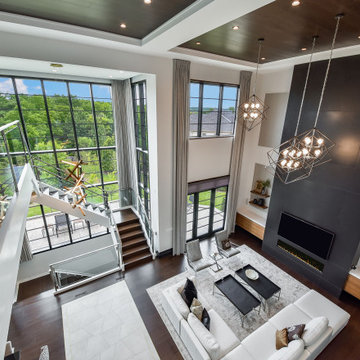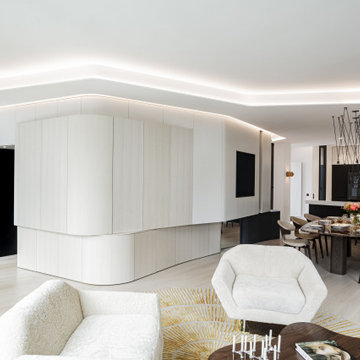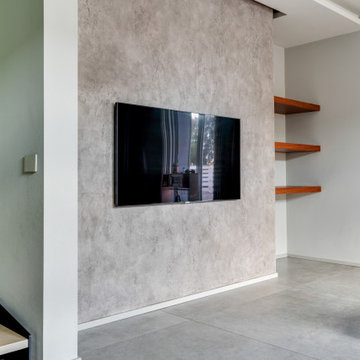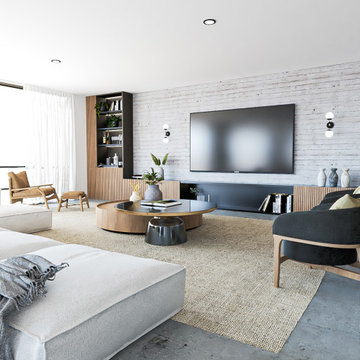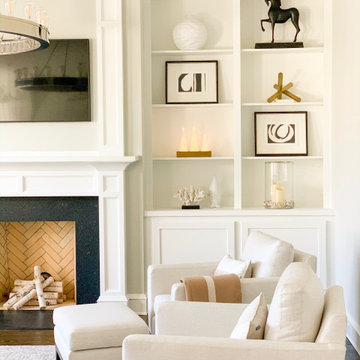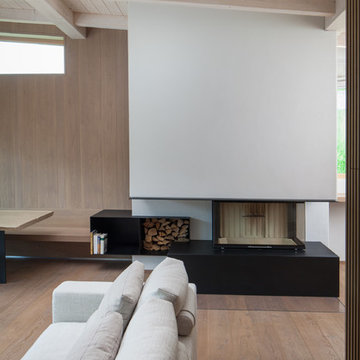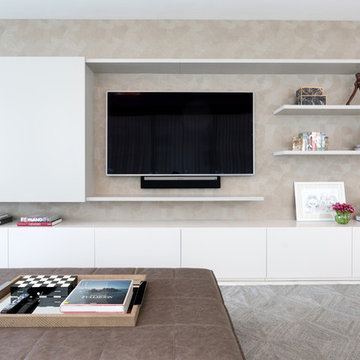モダンスタイルのファミリールームの写真
絞り込み:
資材コスト
並び替え:今日の人気順
写真 1〜20 枚目(全 59,069 枚)
1/2
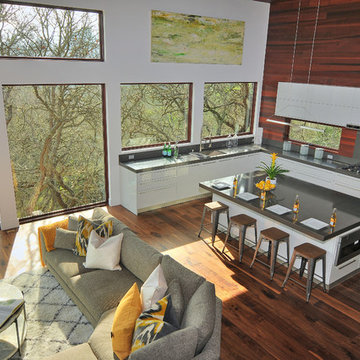
The Great Room! The large windows bringing in the sunshine and bringing the outdoors inside. One can thoroughly enjoy the views due to the high ceilings and open concept. The dark hardwood floors stand out against the white background and compliments the nature outside. Kitchen is at the heart of this space with a large breakfast island.
希望の作業にぴったりな専門家を見つけましょう
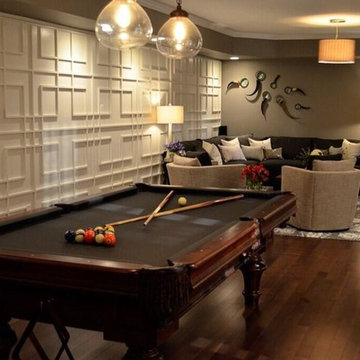
DIY NETWORK MEGA DENS
アトランタにあるお手頃価格の広いモダンスタイルのおしゃれな独立型ファミリールーム (ゲームルーム、グレーの壁、ラミネートの床、据え置き型テレビ) の写真
アトランタにあるお手頃価格の広いモダンスタイルのおしゃれな独立型ファミリールーム (ゲームルーム、グレーの壁、ラミネートの床、据え置き型テレビ) の写真
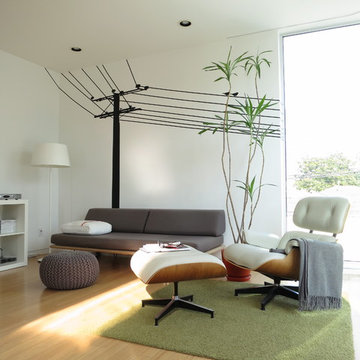
reading room.
photography: ras-a, inc. ©2012
ロサンゼルスにあるモダンスタイルのおしゃれなファミリールーム (淡色無垢フローリング、白い壁、ベージュの床) の写真
ロサンゼルスにあるモダンスタイルのおしゃれなファミリールーム (淡色無垢フローリング、白い壁、ベージュの床) の写真

For this classic San Francisco William Wurster house, we complemented the iconic modernist architecture, urban landscape, and Bay views with contemporary silhouettes and a neutral color palette. We subtly incorporated the wife's love of all things equine and the husband's passion for sports into the interiors. The family enjoys entertaining, and the multi-level home features a gourmet kitchen, wine room, and ample areas for dining and relaxing. An elevator conveniently climbs to the top floor where a serene master suite awaits.
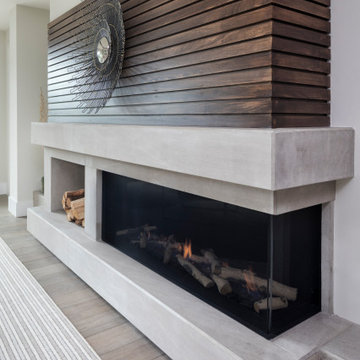
ミネアポリスにある広いモダンスタイルのおしゃれなオープンリビング (白い壁、無垢フローリング、横長型暖炉、壁掛け型テレビ、茶色い床、コンクリートの暖炉まわり) の写真

Modern-glam full house design project.
Photography by: Jenny Siegwart
サンディエゴにある高級な中くらいなモダンスタイルのおしゃれなオープンリビング (白い壁、ライムストーンの床、標準型暖炉、石材の暖炉まわり、埋込式メディアウォール、グレーの床) の写真
サンディエゴにある高級な中くらいなモダンスタイルのおしゃれなオープンリビング (白い壁、ライムストーンの床、標準型暖炉、石材の暖炉まわり、埋込式メディアウォール、グレーの床) の写真

サンディエゴにあるお手頃価格の広いモダンスタイルのおしゃれなオープンリビング (白い壁、ラミネートの床、標準型暖炉、タイルの暖炉まわり、壁掛け型テレビ、グレーの床) の写真
モダンスタイルのファミリールームの写真
1
