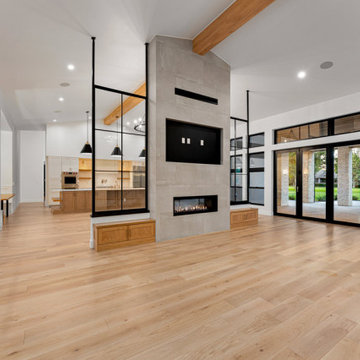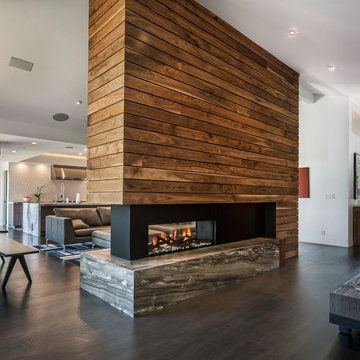モダンスタイルのファミリールーム (両方向型暖炉) の写真
絞り込み:
資材コスト
並び替え:今日の人気順
写真 1〜20 枚目(全 370 枚)
1/3

Zen Den (Family Room)
ダラスにあるモダンスタイルのおしゃれなオープンリビング (茶色い壁、無垢フローリング、両方向型暖炉、レンガの暖炉まわり、壁掛け型テレビ、茶色い床、板張り天井) の写真
ダラスにあるモダンスタイルのおしゃれなオープンリビング (茶色い壁、無垢フローリング、両方向型暖炉、レンガの暖炉まわり、壁掛け型テレビ、茶色い床、板張り天井) の写真

シカゴにある中くらいなモダンスタイルのおしゃれなオープンリビング (ゲームルーム、白い壁、濃色無垢フローリング、両方向型暖炉、石材の暖炉まわり、茶色い床) の写真

Linear two sided fireplace
ヒューストンにあるラグジュアリーな巨大なモダンスタイルのおしゃれなオープンリビング (白い壁、淡色無垢フローリング、両方向型暖炉、金属の暖炉まわり、壁掛け型テレビ、折り上げ天井) の写真
ヒューストンにあるラグジュアリーな巨大なモダンスタイルのおしゃれなオープンリビング (白い壁、淡色無垢フローリング、両方向型暖炉、金属の暖炉まわり、壁掛け型テレビ、折り上げ天井) の写真

Modern Cozy Family Room
ロサンゼルスにあるお手頃価格の中くらいなモダンスタイルのおしゃれなオープンリビング (グレーの壁、磁器タイルの床、両方向型暖炉、タイルの暖炉まわり、埋込式メディアウォール、ベージュの床) の写真
ロサンゼルスにあるお手頃価格の中くらいなモダンスタイルのおしゃれなオープンリビング (グレーの壁、磁器タイルの床、両方向型暖炉、タイルの暖炉まわり、埋込式メディアウォール、ベージュの床) の写真

This great entertaining space gives snackbar seating with a view of the TV. A sunken family room defines the space from the bar and gaming area. Photo by Space Crafting
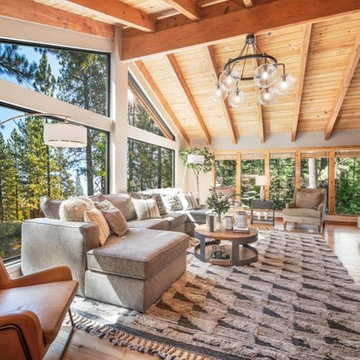
Major remodel of entre first floor. Replaced fireplace with three-sided gass unit, surrounded by stacked stone, metal sheeting and concrete trim. Refinished pine floors, installed new windows, added furnishings, lighting, rug and accessories, new paint.
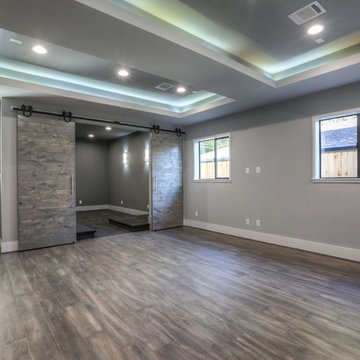
game room,
ヒューストンにある高級な広いモダンスタイルのおしゃれな独立型ファミリールーム (ゲームルーム、グレーの壁、濃色無垢フローリング、両方向型暖炉、石材の暖炉まわり、壁掛け型テレビ、グレーの床) の写真
ヒューストンにある高級な広いモダンスタイルのおしゃれな独立型ファミリールーム (ゲームルーム、グレーの壁、濃色無垢フローリング、両方向型暖炉、石材の暖炉まわり、壁掛け型テレビ、グレーの床) の写真
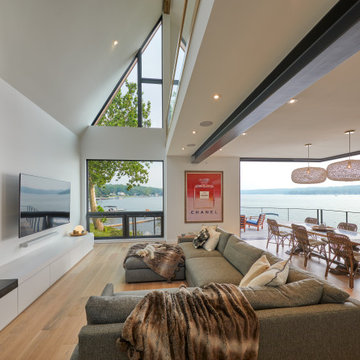
Indoor-outdoor living with wide open floor plan and access to an expansive deck with cable railings
ニューヨークにある高級な広いモダンスタイルのおしゃれなオープンリビング (ベージュの壁、淡色無垢フローリング、両方向型暖炉、タイルの暖炉まわり、壁掛け型テレビ、茶色い床、三角天井) の写真
ニューヨークにある高級な広いモダンスタイルのおしゃれなオープンリビング (ベージュの壁、淡色無垢フローリング、両方向型暖炉、タイルの暖炉まわり、壁掛け型テレビ、茶色い床、三角天井) の写真
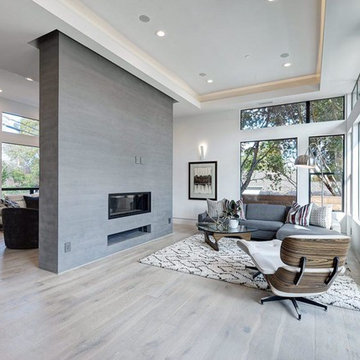
Justin Adams
サンフランシスコにある高級な中くらいなモダンスタイルのおしゃれなオープンリビング (白い壁、淡色無垢フローリング、両方向型暖炉、漆喰の暖炉まわり、テレビなし、ベージュの床) の写真
サンフランシスコにある高級な中くらいなモダンスタイルのおしゃれなオープンリビング (白い壁、淡色無垢フローリング、両方向型暖炉、漆喰の暖炉まわり、テレビなし、ベージュの床) の写真
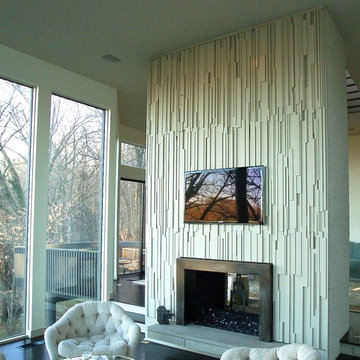
Strips of white gloss coated wood tiled together as one large blanket wall of smooth texture with a raw metal patine for a industrial surround. Photo by Kurt Mckeithan.
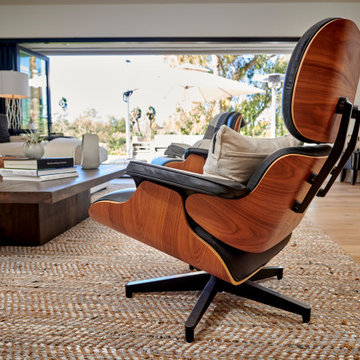
デンバーにある高級な広いモダンスタイルのおしゃれなオープンリビング (白い壁、淡色無垢フローリング、両方向型暖炉、コンクリートの暖炉まわり、壁掛け型テレビ、茶色い床) の写真
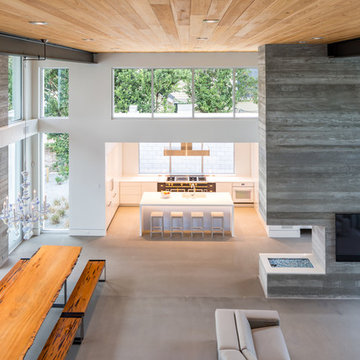
Ryan Begley Photography
オーランドにある高級な巨大なモダンスタイルのおしゃれなオープンリビング (白い壁、コンクリートの床、両方向型暖炉、コンクリートの暖炉まわり、壁掛け型テレビ) の写真
オーランドにある高級な巨大なモダンスタイルのおしゃれなオープンリビング (白い壁、コンクリートの床、両方向型暖炉、コンクリートの暖炉まわり、壁掛け型テレビ) の写真
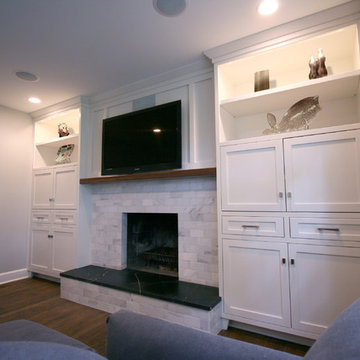
Rick Meyer, Meyer Brothers and Sons, design | build | remodel
シンシナティにあるお手頃価格の中くらいなモダンスタイルのおしゃれなファミリールーム (濃色無垢フローリング、両方向型暖炉、タイルの暖炉まわり、壁掛け型テレビ) の写真
シンシナティにあるお手頃価格の中くらいなモダンスタイルのおしゃれなファミリールーム (濃色無垢フローリング、両方向型暖炉、タイルの暖炉まわり、壁掛け型テレビ) の写真
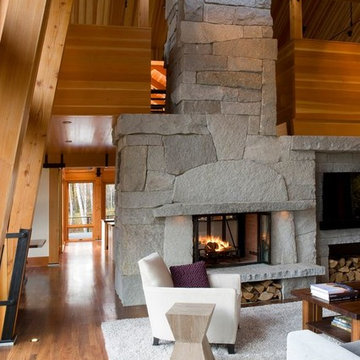
バーリントンにある高級な巨大なモダンスタイルのおしゃれなオープンリビング (濃色無垢フローリング、両方向型暖炉、石材の暖炉まわり、埋込式メディアウォール) の写真
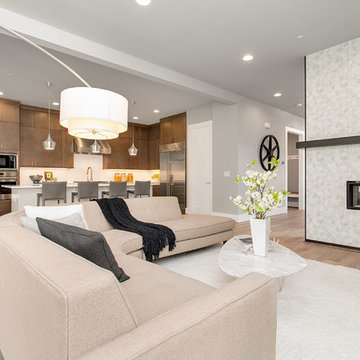
Directly across from the great room, a state-of-the-art kitchen featuring Sub-Zero appliances, Huntwood cabinetry and quartz countertops awaits!
シアトルにある広いモダンスタイルのおしゃれなオープンリビング (グレーの壁、淡色無垢フローリング、両方向型暖炉、タイルの暖炉まわり) の写真
シアトルにある広いモダンスタイルのおしゃれなオープンリビング (グレーの壁、淡色無垢フローリング、両方向型暖炉、タイルの暖炉まわり) の写真

オクラホマシティにある高級な広いモダンスタイルのおしゃれなオープンリビング (濃色無垢フローリング、タイルの暖炉まわり、白い壁、両方向型暖炉、壁掛け型テレビ) の写真

The open floor plan connects seamlessly with family room, dining room, and a parlor. The two-sided fireplace hosts the entry on its opposite side. In the distance is the guest wing with its 2 ensuite bedrooms.
Project Details // White Box No. 2
Architecture: Drewett Works
Builder: Argue Custom Homes
Interior Design: Ownby Design
Landscape Design (hardscape): Greey | Pickett
Landscape Design: Refined Gardens
Photographer: Jeff Zaruba
See more of this project here: https://www.drewettworks.com/white-box-no-2/
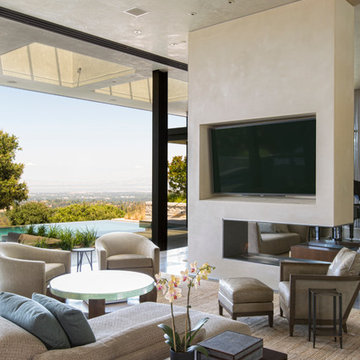
Jacques Saint Dizier, Interior Designer
Strata Landscape Architecture
Frank Paul Perez, Red Lily Studios Photography
サンフランシスコにあるラグジュアリーな巨大なモダンスタイルのおしゃれなオープンリビング (ベージュの壁、両方向型暖炉、漆喰の暖炉まわり、壁掛け型テレビ) の写真
サンフランシスコにあるラグジュアリーな巨大なモダンスタイルのおしゃれなオープンリビング (ベージュの壁、両方向型暖炉、漆喰の暖炉まわり、壁掛け型テレビ) の写真
モダンスタイルのファミリールーム (両方向型暖炉) の写真
1
