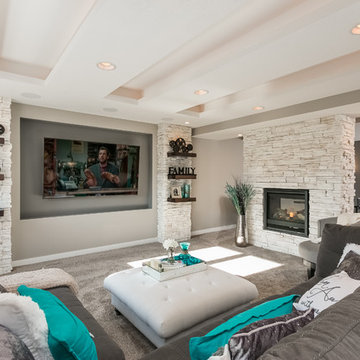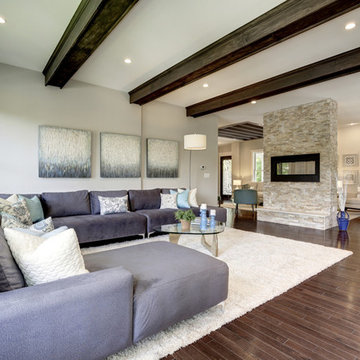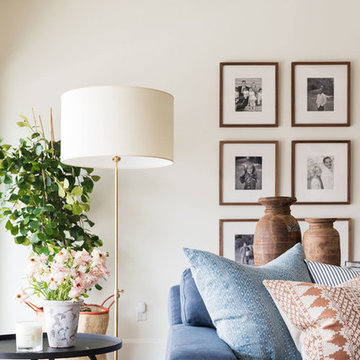トランジショナルスタイルのファミリールーム (両方向型暖炉) の写真
絞り込み:
資材コスト
並び替え:今日の人気順
写真 1〜20 枚目(全 705 枚)
1/3

ソルトレイクシティにある広いトランジショナルスタイルのおしゃれなオープンリビング (白い壁、無垢フローリング、両方向型暖炉、石材の暖炉まわり、壁掛け型テレビ、茶色い床) の写真

Picture Perfect House
シカゴにあるラグジュアリーな広いトランジショナルスタイルのおしゃれなオープンリビング (グレーの壁、濃色無垢フローリング、両方向型暖炉、石材の暖炉まわり、茶色い床) の写真
シカゴにあるラグジュアリーな広いトランジショナルスタイルのおしゃれなオープンリビング (グレーの壁、濃色無垢フローリング、両方向型暖炉、石材の暖炉まわり、茶色い床) の写真
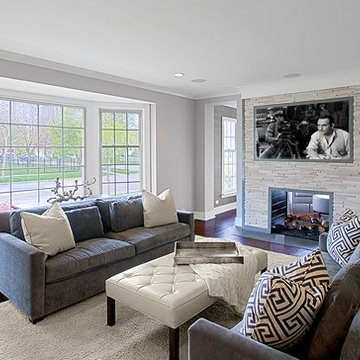
Family room with sided fireplace has large bay window for lots of natural light. Norman Sizemore- Photographer
シカゴにある高級な中くらいなトランジショナルスタイルのおしゃれなオープンリビング (グレーの壁、濃色無垢フローリング、両方向型暖炉、石材の暖炉まわり、壁掛け型テレビ、アクセントウォール) の写真
シカゴにある高級な中くらいなトランジショナルスタイルのおしゃれなオープンリビング (グレーの壁、濃色無垢フローリング、両方向型暖炉、石材の暖炉まわり、壁掛け型テレビ、アクセントウォール) の写真

An open house lot is like a blank canvas. When Mathew first visited the wooded lot where this home would ultimately be built, the landscape spoke to him clearly. Standing with the homeowner, it took Mathew only twenty minutes to produce an initial color sketch that captured his vision - a long, circular driveway and a home with many gables set at a picturesque angle that complemented the contours of the lot perfectly.
The interior was designed using a modern mix of architectural styles – a dash of craftsman combined with some colonial elements – to create a sophisticated yet truly comfortable home that would never look or feel ostentatious.
Features include a bright, open study off the entry. This office space is flanked on two sides by walls of expansive windows and provides a view out to the driveway and the woods beyond. There is also a contemporary, two-story great room with a see-through fireplace. This space is the heart of the home and provides a gracious transition, through two sets of double French doors, to a four-season porch located in the landscape of the rear yard.
This home offers the best in modern amenities and design sensibilities while still maintaining an approachable sense of warmth and ease.
Photo by Eric Roth

ダラスにある高級な中くらいなトランジショナルスタイルのおしゃれな独立型ファミリールーム (両方向型暖炉、タイルの暖炉まわり、ベージュの壁、磁器タイルの床、壁掛け型テレビ、ベージュの床) の写真

シカゴにある中くらいなトランジショナルスタイルのおしゃれな独立型ファミリールーム (カーペット敷き、石材の暖炉まわり、グレーの床、ベージュの壁、両方向型暖炉、テレビなし) の写真

David Frechette
デトロイトにあるトランジショナルスタイルのおしゃれなオープンリビング (グレーの壁、クッションフロア、両方向型暖炉、木材の暖炉まわり、壁掛け型テレビ、茶色い床) の写真
デトロイトにあるトランジショナルスタイルのおしゃれなオープンリビング (グレーの壁、クッションフロア、両方向型暖炉、木材の暖炉まわり、壁掛け型テレビ、茶色い床) の写真
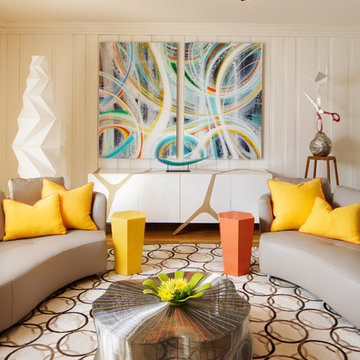
Photographer: Dan Piassick
ダラスにあるラグジュアリーな中くらいなトランジショナルスタイルのおしゃれな独立型ファミリールーム (ゲームルーム、白い壁、無垢フローリング、両方向型暖炉、壁掛け型テレビ、漆喰の暖炉まわり、ベージュの床) の写真
ダラスにあるラグジュアリーな中くらいなトランジショナルスタイルのおしゃれな独立型ファミリールーム (ゲームルーム、白い壁、無垢フローリング、両方向型暖炉、壁掛け型テレビ、漆喰の暖炉まわり、ベージュの床) の写真
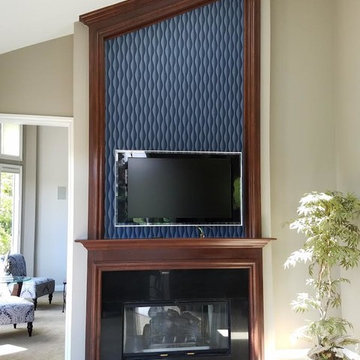
Wallquest 3D wallcovering in blue provides the accent to this overmantel area. Wallpaper was hung horizontally.
デトロイトにあるトランジショナルスタイルのおしゃれなファミリールーム (両方向型暖炉) の写真
デトロイトにあるトランジショナルスタイルのおしゃれなファミリールーム (両方向型暖炉) の写真
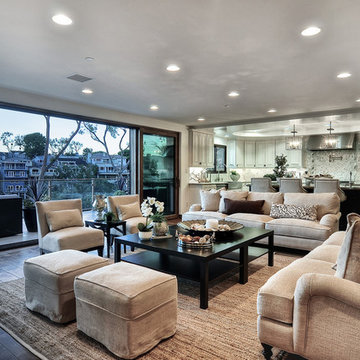
ロサンゼルスにある広いトランジショナルスタイルのおしゃれなオープンリビング (白い壁、濃色無垢フローリング、壁掛け型テレビ、茶色い床、両方向型暖炉、タイルの暖炉まわり) の写真
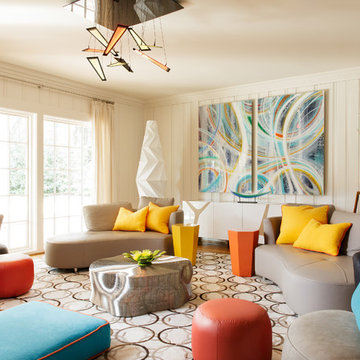
Photographer: Dan Piassick
ダラスにあるラグジュアリーな中くらいなトランジショナルスタイルのおしゃれな独立型ファミリールーム (ゲームルーム、白い壁、無垢フローリング、壁掛け型テレビ、両方向型暖炉、金属の暖炉まわり、ベージュの床) の写真
ダラスにあるラグジュアリーな中くらいなトランジショナルスタイルのおしゃれな独立型ファミリールーム (ゲームルーム、白い壁、無垢フローリング、壁掛け型テレビ、両方向型暖炉、金属の暖炉まわり、ベージュの床) の写真
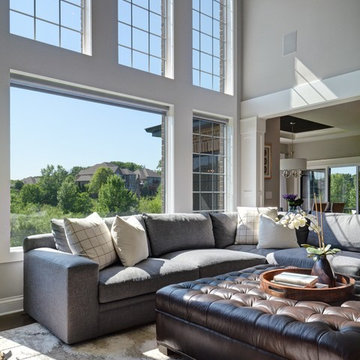
Paul Nicol
シカゴにある高級な広いトランジショナルスタイルのおしゃれなオープンリビング (グレーの壁、濃色無垢フローリング、両方向型暖炉、タイルの暖炉まわり、壁掛け型テレビ、茶色い床) の写真
シカゴにある高級な広いトランジショナルスタイルのおしゃれなオープンリビング (グレーの壁、濃色無垢フローリング、両方向型暖炉、タイルの暖炉まわり、壁掛け型テレビ、茶色い床) の写真
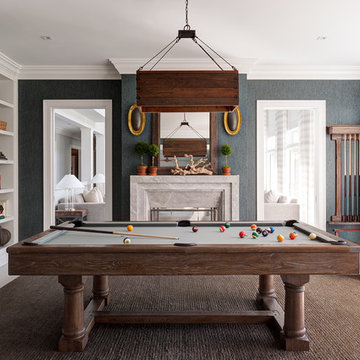
Architecture by Nicholas Vero Architects
Design by Willey Design
Photography by Rebecca McAlpin Photography
ニューヨークにあるトランジショナルスタイルのおしゃれな独立型ファミリールーム (黒い壁、両方向型暖炉、石材の暖炉まわり) の写真
ニューヨークにあるトランジショナルスタイルのおしゃれな独立型ファミリールーム (黒い壁、両方向型暖炉、石材の暖炉まわり) の写真
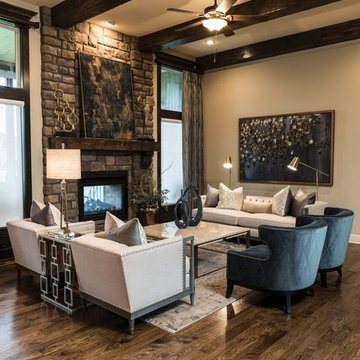
カンザスシティにある広いトランジショナルスタイルのおしゃれなオープンリビング (ベージュの壁、両方向型暖炉、石材の暖炉まわり、ホームバー、濃色無垢フローリング、テレビなし、茶色い床) の写真

A perfect balance of new Rustic and modern Fireplace to bring the kitchen and Family Room together in a big wide open Family/Great Room.
デンバーにあるラグジュアリーな広いトランジショナルスタイルのおしゃれなオープンリビング (ホームバー、グレーの壁、無垢フローリング、両方向型暖炉、石材の暖炉まわり、内蔵型テレビ) の写真
デンバーにあるラグジュアリーな広いトランジショナルスタイルのおしゃれなオープンリビング (ホームバー、グレーの壁、無垢フローリング、両方向型暖炉、石材の暖炉まわり、内蔵型テレビ) の写真
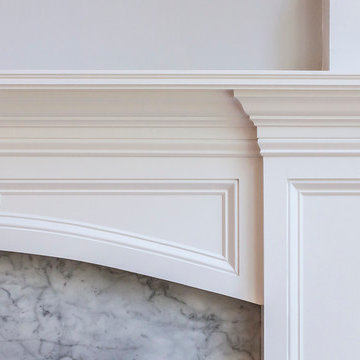
Anna Zagorodna
リッチモンドにある高級な中くらいなトランジショナルスタイルのおしゃれなファミリールーム (ベージュの壁、無垢フローリング、両方向型暖炉、石材の暖炉まわり) の写真
リッチモンドにある高級な中くらいなトランジショナルスタイルのおしゃれなファミリールーム (ベージュの壁、無垢フローリング、両方向型暖炉、石材の暖炉まわり) の写真

Our clients relocated to Ann Arbor and struggled to find an open layout home that was fully functional for their family. We worked to create a modern inspired home with convenient features and beautiful finishes.
This 4,500 square foot home includes 6 bedrooms, and 5.5 baths. In addition to that, there is a 2,000 square feet beautifully finished basement. It has a semi-open layout with clean lines to adjacent spaces, and provides optimum entertaining for both adults and kids.
The interior and exterior of the home has a combination of modern and transitional styles with contrasting finishes mixed with warm wood tones and geometric patterns.
トランジショナルスタイルのファミリールーム (両方向型暖炉) の写真
1
