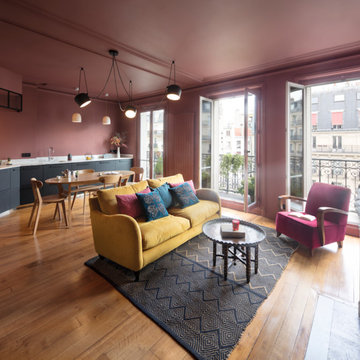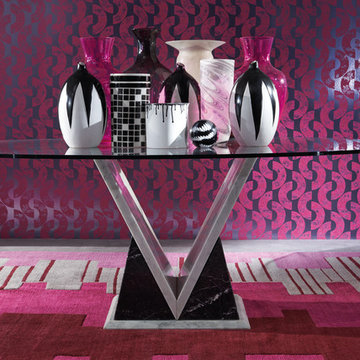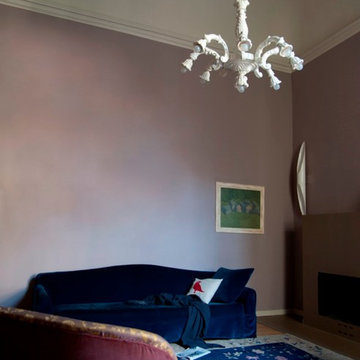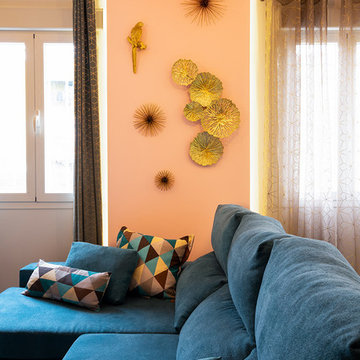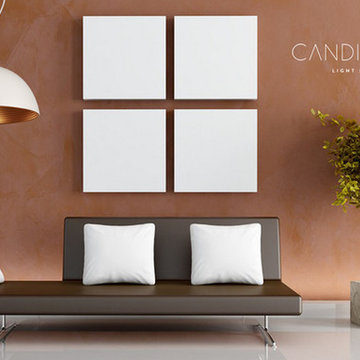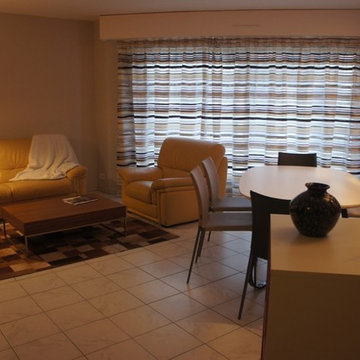モダンスタイルのファミリールーム (ピンクの壁) の写真
絞り込み:
資材コスト
並び替え:今日の人気順
写真 1〜20 枚目(全 26 枚)
1/3
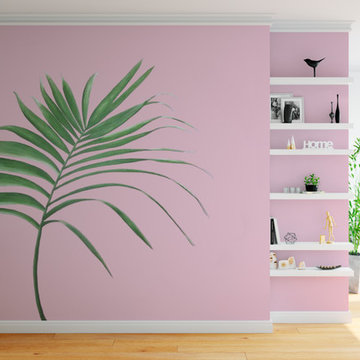
Hand painted Palm Leaf on pink background to enhance the lightness of the room.
メルボルンにある高級な広いモダンスタイルのおしゃれな独立型ファミリールーム (ピンクの壁) の写真
メルボルンにある高級な広いモダンスタイルのおしゃれな独立型ファミリールーム (ピンクの壁) の写真
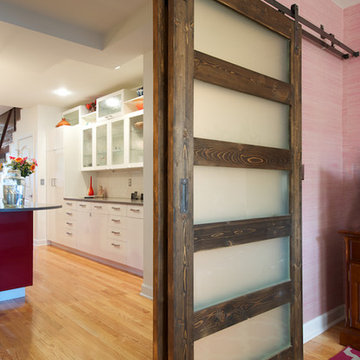
This client came to us with a unique challenge: create a modern design that matches her fun and funky personality but to make it as "green" and chemical free as possible. We rose to the challenge, researching the best options for sustainable, green and chemical free furnishings. The upholstery pieces are made from sustainable and chemical free materials, the dining table is made of sustainable wood with a chemical free finish. The rugs are from a fair-trade company that supports education for women in India. The client had hired a Feng Shui expert to provide her with a report which we used to design the space. The wallpaper behind the living room sofa is custom designed and custom-made. It is a map made up of hundred of small photos that the homeowner provided to us. It represents the area in her home that will bring travel and connect her to the people she loves. The large, colorful art piece in the dining area is hung in the area of the home that will bring joy around family and children. The hearts and pink/red colored wallpaper in the den will evoke love and relationships.
The client has a colorful, fun personality and we wanted to infuse the design with it. A white backdrop allows all of the pinks, reds, navy blues and turquoises to pop, creating a lively, modern feeling. The textures in the floor and wall coverings and in the fabrics create a lived in, collected feeling and add a touch of bohemian chic style. The new modern cable and walnut stair banister is in keeping with the original modern feel of the row house and keeps the narrow staircase from feeling tight and closed in.
This was a fun, creative and unique project for us. This particular client was one of Olamar's first clients eight years ago when we first opened our doors. At that time the house was nothing but a condemned shell that the client renovated, with our assistance. At that time we designed the kitchen, which is still in excellent condition and still looks amazing!
Photographer: Greg Tinius
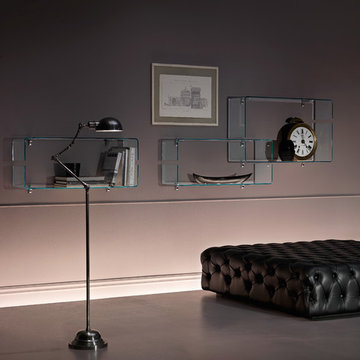
Founded in 1973, Fiam Italia is a global icon of glass culture with four decades of glass innovation and design that produced revolutionary structures and created a new level of utility for glass as a material in residential and commercial interior decor. Fiam Italia designs, develops and produces items of furniture in curved glass, creating them through a combination of craftsmanship and industrial processes, while merging tradition and innovation, through a hand-crafted approach.
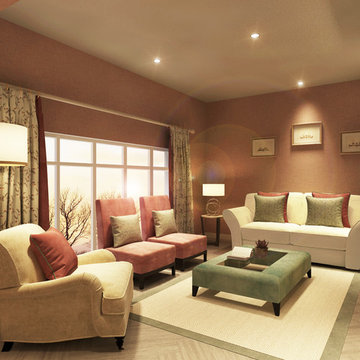
Wall-mounted TV above the double-sided fireplace.
Grey Herringbone flooring.
Combinations of neutral tones, rose pinks and teal.
Cream curtain poles. Curtain fabric - teal and pink embroidery with 100mm leading edge in pink velvet.
Bespoke coffee table upholstered in teal velvet with a glass top.
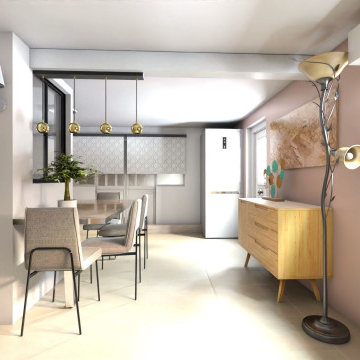
Projet d'aménagement d'un grand garage/buanderie en rez de chaussée d'une maison dont une partie sera transformée en appartement pour une Personne à Mobilité Réduite.
De nombreuses contraintes techniques, d'espaces, de gaines et différents conduits en place viennent réduire les possibilités d'agencement et de création des espaces : hall d'entrée/bureau, chambre, toilette, séjour/salon, cuisine et salle d'eau. Des dénivelés ont été réduit grâce à des rampes d'accès.
Le cahier des charges est fourni aux artisans qui vont intervenir pour la réalisation du projet.
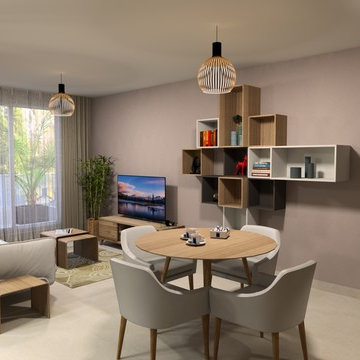
Un style épuré et des couleurs très douces mélangées à des meubles en bois font de ce séjour un cocon où il fait bon se retrouver. La bibliothèque, composée d'éléments modulables indépendants, donne du rythme à ce séjour sans casser l'harmonie d'ensemble.
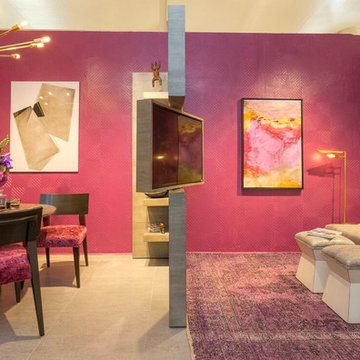
Open concept homes give a feeling of togetherness and spaciousness. --Photo by Danny Jenney
ニューヨークにあるモダンスタイルのおしゃれなファミリールーム (ピンクの壁) の写真
ニューヨークにあるモダンスタイルのおしゃれなファミリールーム (ピンクの壁) の写真
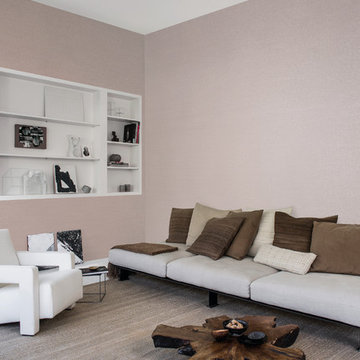
Collection Koyori ©Omexco - paper strings on non-woven backing/lamelles de papier sur support intissé
他の地域にあるお手頃価格の中くらいなモダンスタイルのおしゃれなオープンリビング (ピンクの壁、カーペット敷き、暖炉なし、テレビなし) の写真
他の地域にあるお手頃価格の中くらいなモダンスタイルのおしゃれなオープンリビング (ピンクの壁、カーペット敷き、暖炉なし、テレビなし) の写真
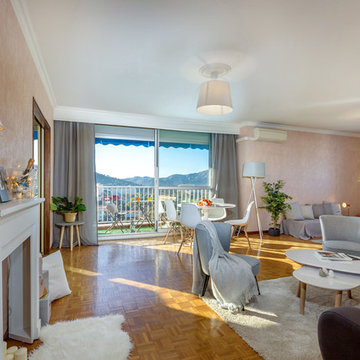
Christophe Mastelli
マルセイユにある低価格の中くらいなモダンスタイルのおしゃれな独立型ファミリールーム (木材の暖炉まわり、ピンクの壁) の写真
マルセイユにある低価格の中くらいなモダンスタイルのおしゃれな独立型ファミリールーム (木材の暖炉まわり、ピンクの壁) の写真
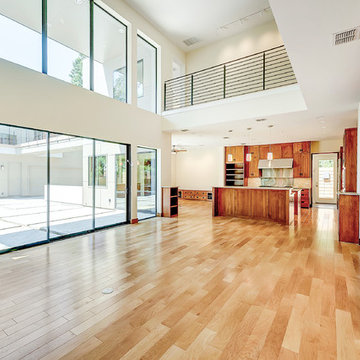
Imagery Intelligence
ダラスにあるモダンスタイルのおしゃれなファミリールーム (無垢フローリング、標準型暖炉、石材の暖炉まわり、ピンクの壁) の写真
ダラスにあるモダンスタイルのおしゃれなファミリールーム (無垢フローリング、標準型暖炉、石材の暖炉まわり、ピンクの壁) の写真
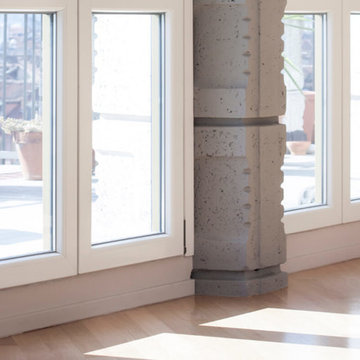
Colonne in cemento armato. È l’elemento che caratterizza questa casa e che la rende unica. Sono lasciate nude, in questo modo vengono valorizzate e diventano elementi particolari che, oltre a sposare i gusti del cliente, incorniciano anche perfettamente le finestre. Sono gli unici elementi che interrompono una palette di colori e di materiale molto omogenea. I toni dell’appartamento, pareti e arredi, sono infatti molto naturali: c’è il legno a terra e i colori vanno dal tortora al sabbia.
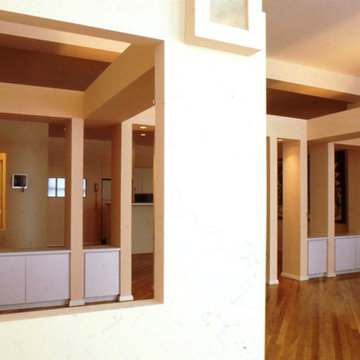
A family room mediates between the dining room and living room. Similar to the other public spaces, it incorporates flying beams, light troughs, gallery walls, and built-ins.
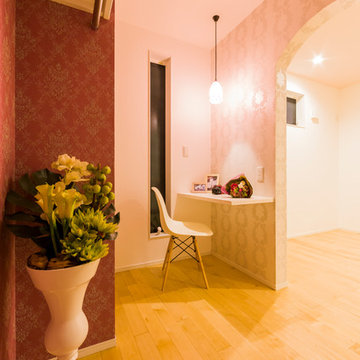
ダマスク柄の白×ピンクのコーディネートが女性らしくエレガントな空間はウォークインクローゼット兼メイクスペース。居室との仕切りを扉ではなくアーチ状の垂れ壁にすることで、より広く、よりオシャレな仕上がりになります。
他の地域にあるモダンスタイルのおしゃれな独立型ファミリールーム (ピンクの壁、無垢フローリング、ベージュの床) の写真
他の地域にあるモダンスタイルのおしゃれな独立型ファミリールーム (ピンクの壁、無垢フローリング、ベージュの床) の写真
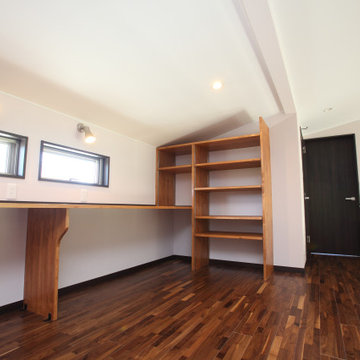
2階の廊下に一角に作られたファミリールーム。オープン手すりで仕切られたこのスペースはロフト感覚で1階LDKと一体感を感じる。
更に、書斎に造作されたカウンターは、5mもあるロングサイズ。
だから、ご家族で読書やPCを楽しんだり、友人を招いて一緒に楽しむ空間でもあります。
他の地域にある広いモダンスタイルのおしゃれなロフトリビング (ピンクの壁、淡色無垢フローリング、茶色い床、クロスの天井、塗装板張りの壁) の写真
他の地域にある広いモダンスタイルのおしゃれなロフトリビング (ピンクの壁、淡色無垢フローリング、茶色い床、クロスの天井、塗装板張りの壁) の写真
モダンスタイルのファミリールーム (ピンクの壁) の写真
1
