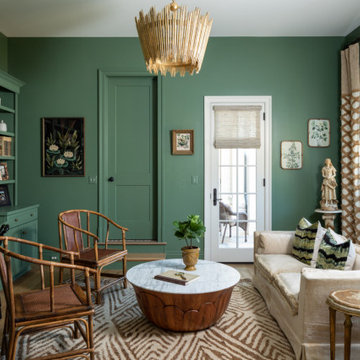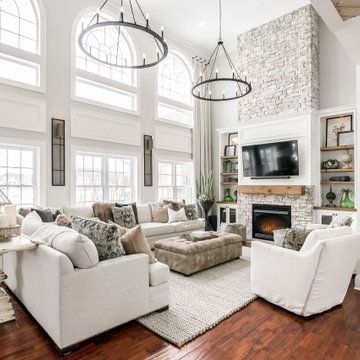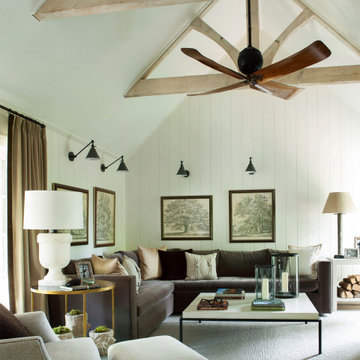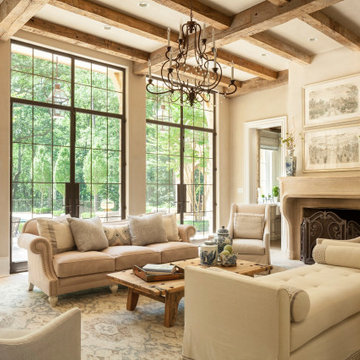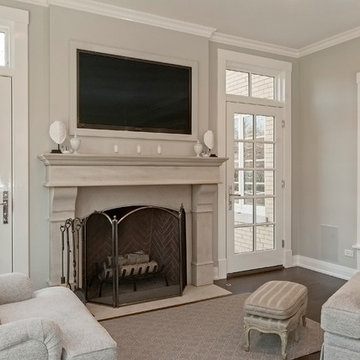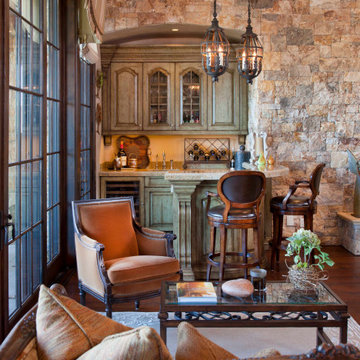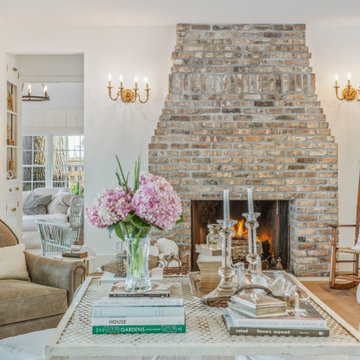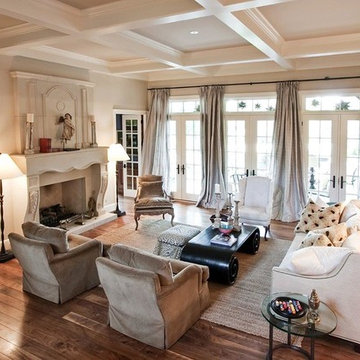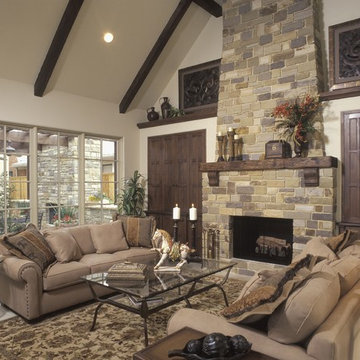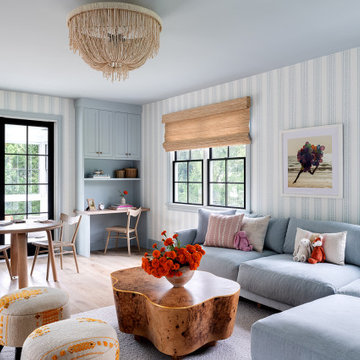シャビーシック調のファミリールームの写真
絞り込み:
資材コスト
並び替え:今日の人気順
写真 1〜20 枚目(全 2,537 枚)
1/2
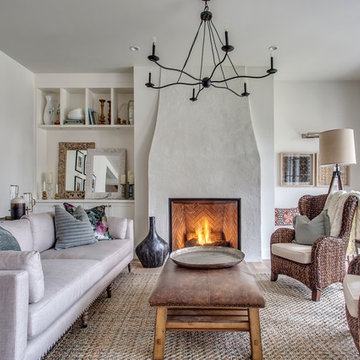
The coziest of family rooms, featuring a beautiful stucco finish fireplace.
カルガリーにある中くらいなシャビーシック調のおしゃれなファミリールーム (淡色無垢フローリング、白い壁、標準型暖炉、ベージュの床) の写真
カルガリーにある中くらいなシャビーシック調のおしゃれなファミリールーム (淡色無垢フローリング、白い壁、標準型暖炉、ベージュの床) の写真
希望の作業にぴったりな専門家を見つけましょう

The family library or "den" with paneled walls, and a fresh furniture palette.
オースティンにある高級な中くらいなシャビーシック調のおしゃれな独立型ファミリールーム (ライブラリー、茶色い壁、淡色無垢フローリング、標準型暖炉、木材の暖炉まわり、テレビなし、ベージュの床、パネル壁、板張り壁) の写真
オースティンにある高級な中くらいなシャビーシック調のおしゃれな独立型ファミリールーム (ライブラリー、茶色い壁、淡色無垢フローリング、標準型暖炉、木材の暖炉まわり、テレビなし、ベージュの床、パネル壁、板張り壁) の写真

John Martinelli Photography
フィラデルフィアにある広いシャビーシック調のおしゃれな独立型ファミリールーム (ホームバー、青い壁、カーペット敷き、埋込式メディアウォール) の写真
フィラデルフィアにある広いシャビーシック調のおしゃれな独立型ファミリールーム (ホームバー、青い壁、カーペット敷き、埋込式メディアウォール) の写真
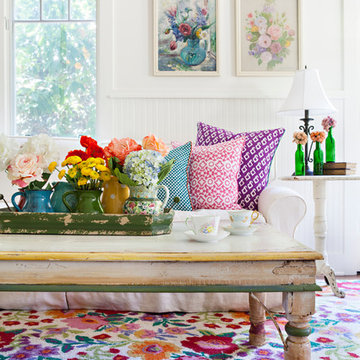
Bret Gum for Romantic Homes
ロサンゼルスにある小さなシャビーシック調のおしゃれなオープンリビング (白い壁) の写真
ロサンゼルスにある小さなシャビーシック調のおしゃれなオープンリビング (白い壁) の写真

Formal Living Room with custom refined sisal area rug, antique French wall sconces, furnishings in a mix of textures within a neutral palate.
ヒューストンにあるシャビーシック調のおしゃれなファミリールーム (ミュージックルーム、ベージュの壁、無垢フローリング、テレビなし) の写真
ヒューストンにあるシャビーシック調のおしゃれなファミリールーム (ミュージックルーム、ベージュの壁、無垢フローリング、テレビなし) の写真
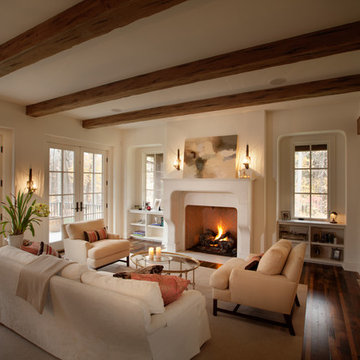
Photo by Phillip Mueller
ミネアポリスにあるシャビーシック調のおしゃれなファミリールーム (ベージュの壁、濃色無垢フローリング、標準型暖炉、テレビなし) の写真
ミネアポリスにあるシャビーシック調のおしゃれなファミリールーム (ベージュの壁、濃色無垢フローリング、標準型暖炉、テレビなし) の写真

デンバーにある中くらいなシャビーシック調のおしゃれな独立型ファミリールーム (グレーの壁、淡色無垢フローリング、標準型暖炉、石材の暖炉まわり、テレビなし、茶色い床) の写真
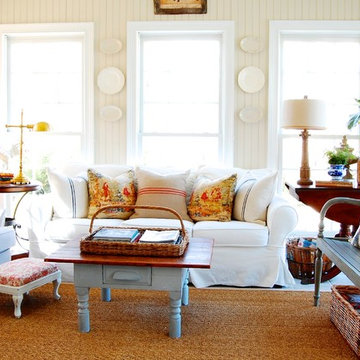
Corynne Pless © 2013 Houzz
Read the Houzz article about this home: http://www.houzz.com/ideabooks/8077146/list/My-Houzz--French-Country-Meets-Southern-Farmhouse-Style-in-Georgia
シャビーシック調のファミリールームの写真
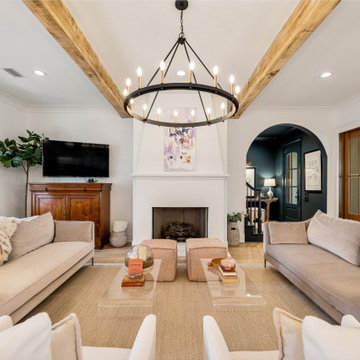
This open floor plan has simple yet elegant style with rustic beams and a gorgeous fixture. Two sets of French doors open to the patio.
他の地域にあるシャビーシック調のおしゃれなファミリールームの写真
他の地域にあるシャビーシック調のおしゃれなファミリールームの写真
1
