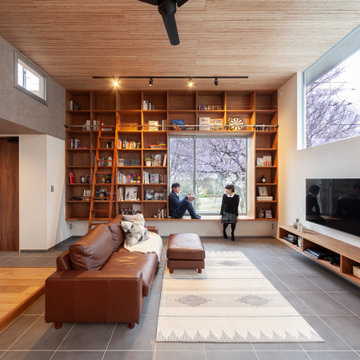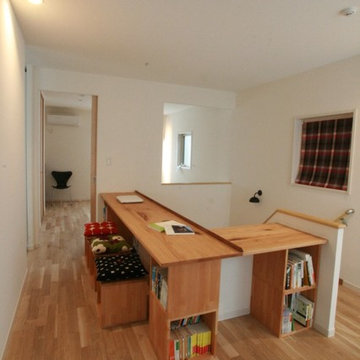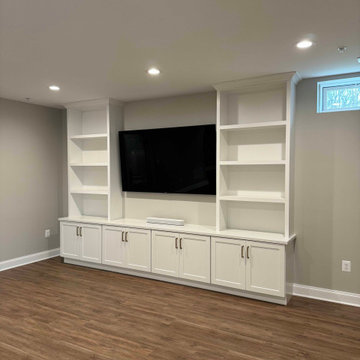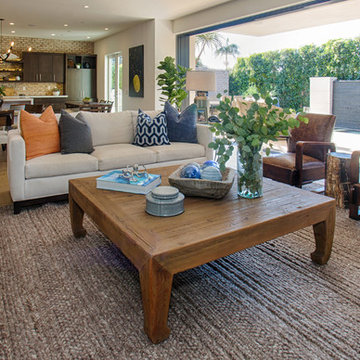ブラウンのモダンスタイルのファミリールームの写真
絞り込み:
資材コスト
並び替え:今日の人気順
写真 1〜20 枚目(全 12,513 枚)
1/3

a small family room provides an area for television at the open kitchen and living space
オレンジカウンティにある高級な小さなモダンスタイルのおしゃれなオープンリビング (白い壁、淡色無垢フローリング、標準型暖炉、石材の暖炉まわり、壁掛け型テレビ、マルチカラーの床、板張り壁) の写真
オレンジカウンティにある高級な小さなモダンスタイルのおしゃれなオープンリビング (白い壁、淡色無垢フローリング、標準型暖炉、石材の暖炉まわり、壁掛け型テレビ、マルチカラーの床、板張り壁) の写真

Zen Den (Family Room)
ダラスにあるモダンスタイルのおしゃれなオープンリビング (茶色い壁、無垢フローリング、両方向型暖炉、レンガの暖炉まわり、壁掛け型テレビ、茶色い床、板張り天井) の写真
ダラスにあるモダンスタイルのおしゃれなオープンリビング (茶色い壁、無垢フローリング、両方向型暖炉、レンガの暖炉まわり、壁掛け型テレビ、茶色い床、板張り天井) の写真
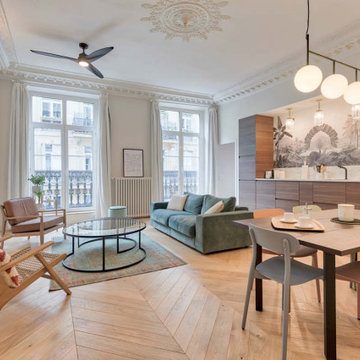
Notre mission : Pour ce projet, Atelier Germain est intervenu sur cet appartement afin de restructurer un plateau de 110 m2.
Notre mission comportait plusieurs objectifs :
Repenser entièrement l'espace (anciennement cabinet notarial)
Créer un style très Parisien en s'appuyant sur l'architecture existante (moulures, parquet point de Hongrie)
L'appartement étant prévu pour de la location saisonnière luxueuse, toutes commodités doivent être présente.
Faire de chaque chambre un lieu cosy à la déco osée.
Avant : Un cabinet notarial lui même installé dans un ancien atelier de haute couture.
Après : Une entrée spacieuse, une pièce de vie lumineuse, 3 chambres confortables et 2 salles de bain au style unique.
La Vraie Bonne Idée (VBI) : L'estrade, afin de dispatcher les pièces d'eau dans l'appartement, une estrade a été pensée, le + : elle donne du caractère à l'espace cuisine.
Le + de cette réalisation : les grands espaces de chacune des pièces :
Dès l'entrée les volumes sont agréables avec plus de 3m20 de hauteur sous plafond, 1 grand miroir qui double la superficie de celle-ci.
Des matériaux nobles qui apportent le style parisien (parquet point de Hongrie, zelliges, marbre, velours, laiton ou encore noyer sur la cuisine.
La chambre couleur sienne (collection Terres Lointaines, le plafond a été peint avec une descente mural afin de faire oublier le manque de moulures sur deux angles de la pièce.
Le + déco : Le sous bassement couleur Fougère dans l'entrée permet de délimiter l'espace, le papier peint tropical en crédence de la cuisine donne de la profondeur dans la pièce, le cercle de peinture Lichen dans la chambre apporte douceur et originalité pour une tête de lit hors du commun.
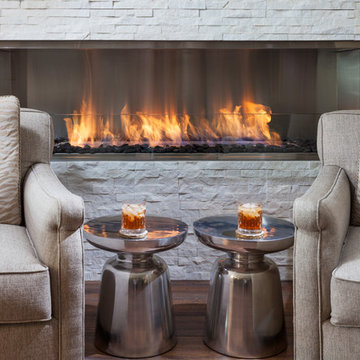
The Sitting Area opposite the Kitchen boast a soothing built in Firebox, with Norstone cladding on wall and a pair of inviting swivel chairs to create the perfect place for conversation or an afternoon cocktail.
The Fireplace Wall and extends up through the Stair Hall, with the contemporary cable railing, and suspended pendant lighting. The clean design and open space plan allows an appreciation of the architectural details.
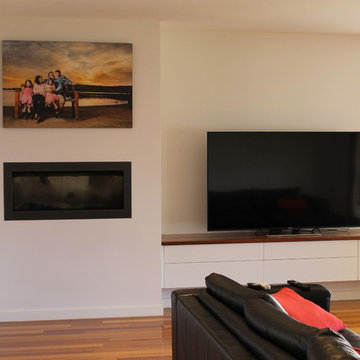
Jetmaster Fire Place & Floating wall unit with timber benchtop
メルボルンにある小さなモダンスタイルのおしゃれなファミリールーム (白い壁、標準型暖炉、木材の暖炉まわり、壁掛け型テレビ) の写真
メルボルンにある小さなモダンスタイルのおしゃれなファミリールーム (白い壁、標準型暖炉、木材の暖炉まわり、壁掛け型テレビ) の写真
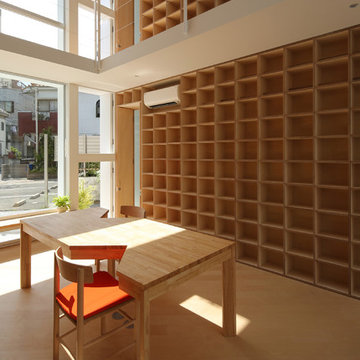
三万冊の本の家 House with 30,000 Books
東京23区にあるモダンスタイルのおしゃれなファミリールーム (ベージュの壁、淡色無垢フローリング) の写真
東京23区にあるモダンスタイルのおしゃれなファミリールーム (ベージュの壁、淡色無垢フローリング) の写真

Builder: John Kraemer & Sons | Photography: Landmark Photography
ミネアポリスにある小さなモダンスタイルのおしゃれなオープンリビング (ベージュの壁、コンクリートの床、暖炉なし、石材の暖炉まわり、壁掛け型テレビ) の写真
ミネアポリスにある小さなモダンスタイルのおしゃれなオープンリビング (ベージュの壁、コンクリートの床、暖炉なし、石材の暖炉まわり、壁掛け型テレビ) の写真

Studio Shed home office and music studio - not just for mom & dad but the whole family! Satellite family room....
サンフランシスコにあるお手頃価格の小さなモダンスタイルのおしゃれな独立型ファミリールーム (白い壁、ラミネートの床) の写真
サンフランシスコにあるお手頃価格の小さなモダンスタイルのおしゃれな独立型ファミリールーム (白い壁、ラミネートの床) の写真

This ranch was a complete renovation! We took it down to the studs and redesigned the space for this young family. We opened up the main floor to create a large kitchen with two islands and seating for a crowd and a dining nook that looks out on the beautiful front yard. We created two seating areas, one for TV viewing and one for relaxing in front of the bar area. We added a new mudroom with lots of closed storage cabinets, a pantry with a sliding barn door and a powder room for guests. We raised the ceilings by a foot and added beams for definition of the spaces. We gave the whole home a unified feel using lots of white and grey throughout with pops of orange to keep it fun.
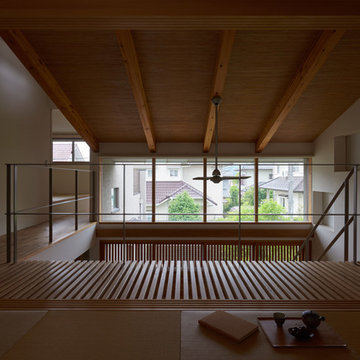
階段を上るとすぐの2階和室からの眺め。勾配天井の葦、廊下のすのこ床や開口部の建具など、直線のラインが重なり奥行きが生まれている。
東京都下にあるモダンスタイルのおしゃれなファミリールームの写真
東京都下にあるモダンスタイルのおしゃれなファミリールームの写真
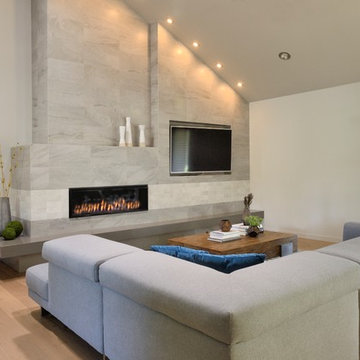
Large format porcelain tile fireplace with horizontal band of textured limestone. To enhance visual interest, the fireplace design follows the ceiling angle.
Photographer: terrynathanphoto.com
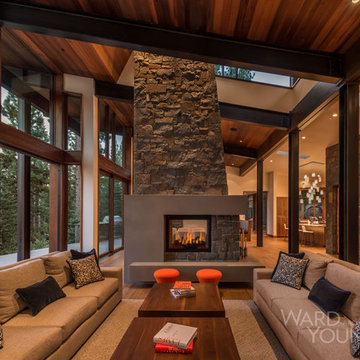
Vance Fox Photography
サクラメントにあるモダンスタイルのおしゃれなファミリールームの写真
サクラメントにあるモダンスタイルのおしゃれなファミリールームの写真
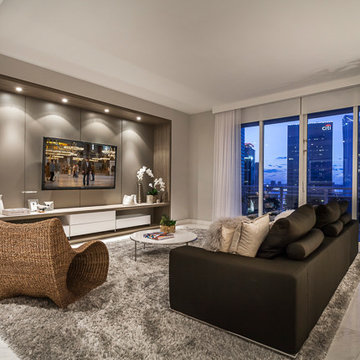
Modern living by StyleHaus Design
www.stylehausdesign.com
マイアミにあるモダンスタイルのおしゃれなファミリールームの写真
マイアミにあるモダンスタイルのおしゃれなファミリールームの写真
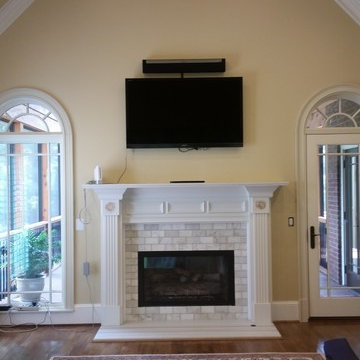
Fireplace make over. We removed the mantel and old tile surround. We installed custom cut Equator marble for the hearth extension. We used matching white subway tiles to complete the surround. Then re installed the mantel and added Stoll glass doors
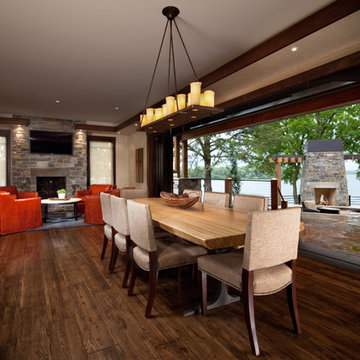
Expansive disappearing doors
Rustic modern style
Cozy Hearth room
Residential Design: Peter Eskuche, AIA, Eskuche Associates
Martha O'hara interiors
ミネアポリスにあるモダンスタイルのおしゃれなオープンリビング (ベージュの壁、濃色無垢フローリング、標準型暖炉、石材の暖炉まわり) の写真
ミネアポリスにあるモダンスタイルのおしゃれなオープンリビング (ベージュの壁、濃色無垢フローリング、標準型暖炉、石材の暖炉まわり) の写真
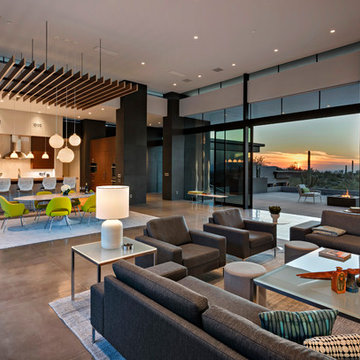
Spacious Great Room that includes the Family Room, the Dining area, and the Kitchen, Beautiful polished concrete floors define the different areas within the space. Builder - Build Inc, Interior Design - Tate Studio Architects, Photography - Thompson Photographic.
ブラウンのモダンスタイルのファミリールームの写真
1
