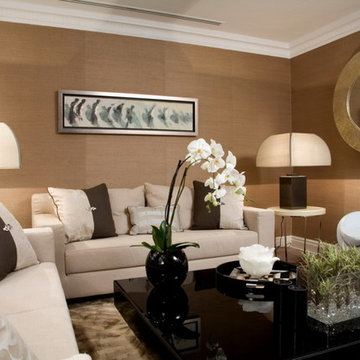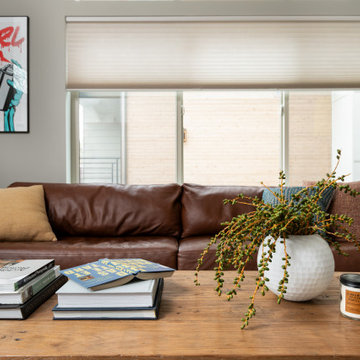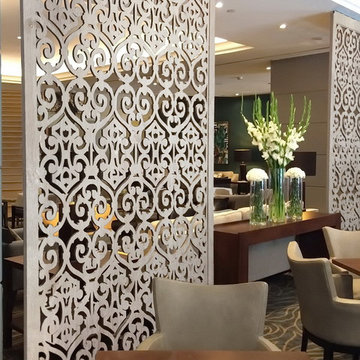ブラウンのモダンスタイルのファミリールーム (カーペット敷き) の写真
絞り込み:
資材コスト
並び替え:今日の人気順
写真 1〜20 枚目(全 276 枚)
1/4
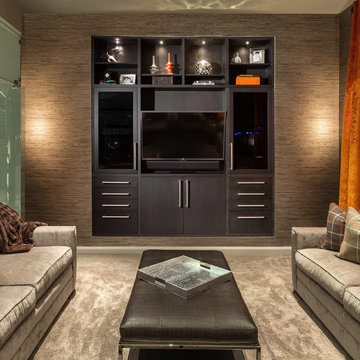
Beautiful Wood-Mode custom cabinets used to for this modern day built in media center. Maple cabinetry featured with a Matte Eclipse finish, glass inset doors, and LED lighting.
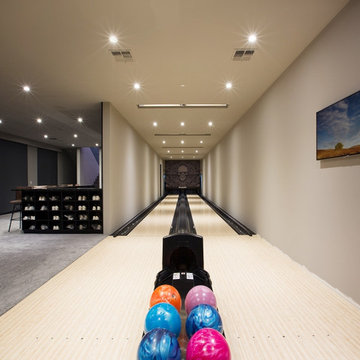
ラスベガスにある広いモダンスタイルのおしゃれな独立型ファミリールーム (ゲームルーム、ベージュの壁、カーペット敷き、テレビなし、グレーの床) の写真
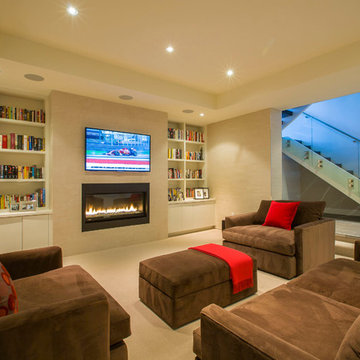
The lower level media room was chosen for the simple reason it does not get a lot of daylight, thus allowing for casual lounge furniture to watch movies or the latest episode of 'Game of Thrones".
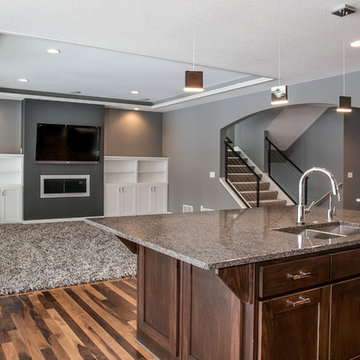
This custom LDK main floor is absolutely stunning! The combination between light and dark creates a unique and modern look that will impress family and guests! What is your favorite feature from this picture?
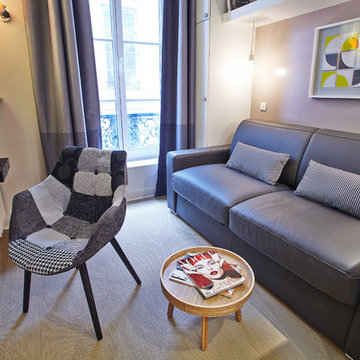
Studio de 15m2 : pièce de vie avec cuisine ouverte dans le quartier du Musée d'Orsay à Paris 6 - Isabelle Le Rest Intérieurs
パリにある小さなモダンスタイルのおしゃれなオープンリビング (ホームバー、白い壁、カーペット敷き、ベージュの床) の写真
パリにある小さなモダンスタイルのおしゃれなオープンリビング (ホームバー、白い壁、カーペット敷き、ベージュの床) の写真
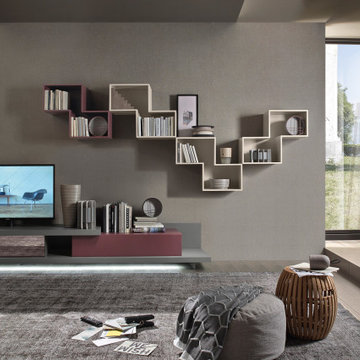
Zum Shop -> https://www.livarea.de/schraenke/hangeschranke/offenes-livitalia-wandregal-tetris.html
Das offene Livitalia Tetris Wandregal ergänzt im Wohnzimmer eine Wohnwand, ein Lowboard oder einen Hängeschrank mit zusätzlichem Stauraum für Dekoartikel oder Bücher.
Das offene Livitalia Tetris Wandregal ergänzt im Wohnzimmer eine Wohnwand, ein Lowboard oder einen Hängeschrank mit zusätzlichem Stauraum für Dekoartikel oder Bücher.

Dimplex IgniteXL 50" linear electric fireplace is ideal for hotel lobbies, restaurants, as well as home or high rise installations. This impressive electric fireplace is more lifelike than any other electric fireplace of this size. Edge-to-edge glass offers a flawless panoramic view of the dazzling flames from any angle. At only 5.8 inches deep, and with no chimney or gas line required, Dimplex Ignite XL can be installed virtually anywhere.
As an added bonus, this fireplace is maintenance free, cost-efficient, and safe for people and the environment.
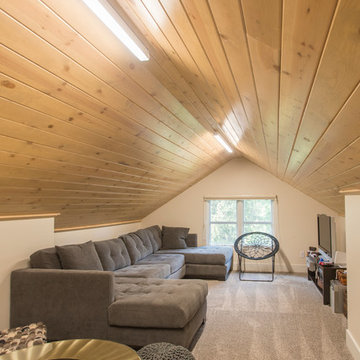
This was a down to the studs interior remodel of a historic home in Boise's North End. Through an extensive Design Phase we opened up the living spaces, relocated and rearranged bathrooms, re-designed the mail level to include an Owner's Suite, and added living space in the attic. The interior of this home had not been touched for a half century and now serves the needs of a growing family with updates from attic to lower level game room.
Credit: Josh Roper - Photos
Credit: U-Rok Designs – Interiors
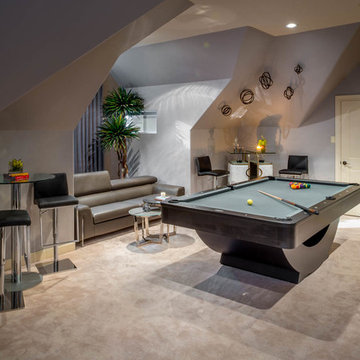
Chuck Williams
ヒューストンにあるラグジュアリーな広いモダンスタイルのおしゃれなオープンリビング (ゲームルーム、グレーの壁、カーペット敷き、暖炉なし、壁掛け型テレビ) の写真
ヒューストンにあるラグジュアリーな広いモダンスタイルのおしゃれなオープンリビング (ゲームルーム、グレーの壁、カーペット敷き、暖炉なし、壁掛け型テレビ) の写真
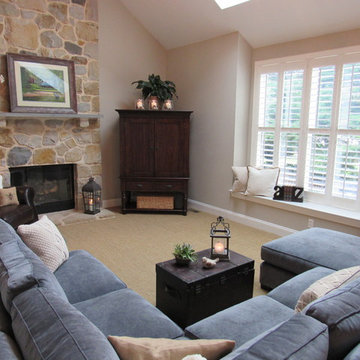
Working with a sectional couch in a redesign can be challenging. In this case, we reoriented the direction of it away from the lovely bay window to make the room inviting and comfortable. Redesign done by Debbie Correale of Redesign Right, LLC.
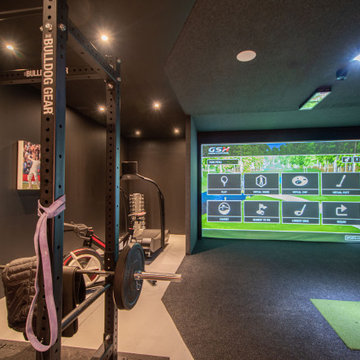
Ben approached us last year with the idea of converting his new triple garage into a golf simulator which he had long wanted but not been able to achieve due to restricted ceiling height. We delivered a turnkey solution which saw the triple garage split into a double garage for the golf simulator and home gym plus a separate single garage complete with racking for storage. The golf simulator itself uses Sports Coach GSX technology and features a two camera system for maximum accuracy. As well as golf, the system also includes a full multi-sport package and F1 racing functionality complete with racing seat. By extending his home network to the garage area, we were also able to programme the golf simulator into his existing Savant system and add beautiful Artcoustic sound to the room. Finally, we programmed the garage doors into Savant for good measure.
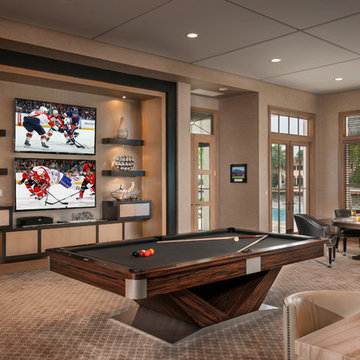
ロサンゼルスにある高級な広いモダンスタイルのおしゃれなオープンリビング (ゲームルーム、茶色い壁、カーペット敷き、壁掛け型テレビ、暖炉なし、ベージュの床) の写真

This family room design features a sleek and modern gray sectional with a subtle sheen as the main seating area, accented by custom pillows in a bold color-blocked combination of emerald and chartreuse. The room's centerpiece is a round tufted ottoman in a chartreuse hue, which doubles as a coffee table. The window is dressed with a matching chartreuse roman shade, adding a pop of color and texture to the space. A snake skin emerald green tray sits atop the ottoman, providing a stylish spot for drinks and snacks. Above the sectional, a series of framed natural botanical art pieces add a touch of organic beauty to the room's modern design. Together, these elements create a family room that is both comfortable and visually striking.
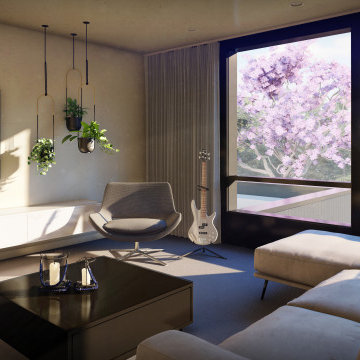
Second Floor Family Room
-
Like what you see?
Visit www.mymodernhome.com for more detail, or to see yourself in one of our architect-designed home plans.
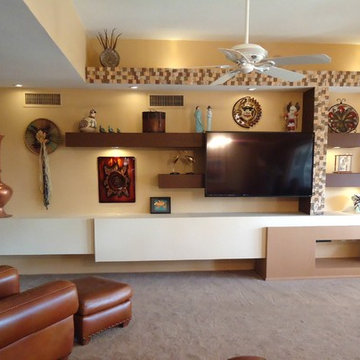
Custom designed media wall. #twdaz #mediawall #entertainmentcenter
フェニックスにある広いモダンスタイルのおしゃれなオープンリビング (ベージュの壁、カーペット敷き、暖炉なし、壁掛け型テレビ) の写真
フェニックスにある広いモダンスタイルのおしゃれなオープンリビング (ベージュの壁、カーペット敷き、暖炉なし、壁掛け型テレビ) の写真
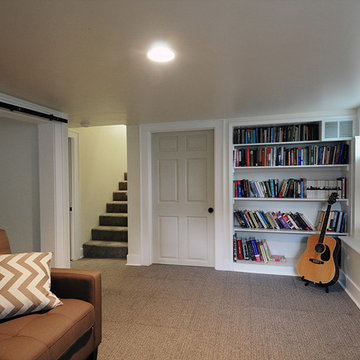
The client dreamed of turning an unfinished basement into a highly efficient multi-function set of spaces. The structure of post and beams was completely re-worked, yet you don't see them in the completed remodel. Basement has new stair, family area, home office/guest room, laundry room, and utility area with a work bench. Features a barn door and a pocket door which create spacious feeling when they are open.
Design by Ten Directions Design
General Contractor by KBM Northwest (Mike Kennedy)
Photo by Ten Directions Design
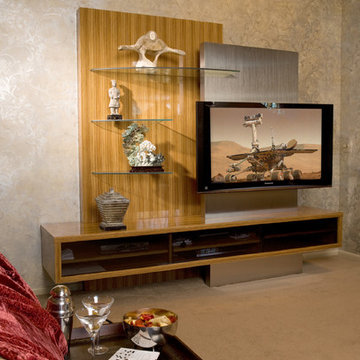
シャーロットにある高級な中くらいなモダンスタイルのおしゃれな独立型ファミリールーム (ベージュの壁、カーペット敷き、暖炉なし、壁掛け型テレビ、ベージュの床) の写真
ブラウンのモダンスタイルのファミリールーム (カーペット敷き) の写真
1
