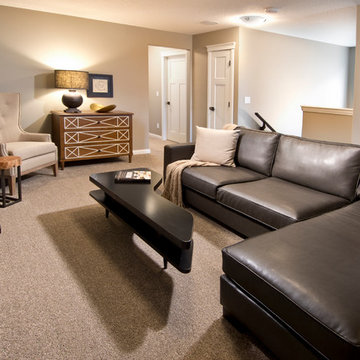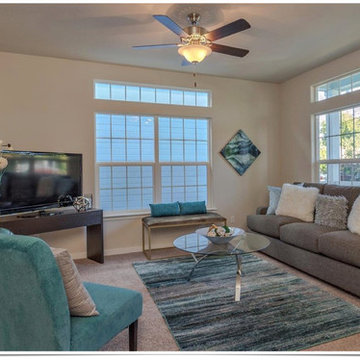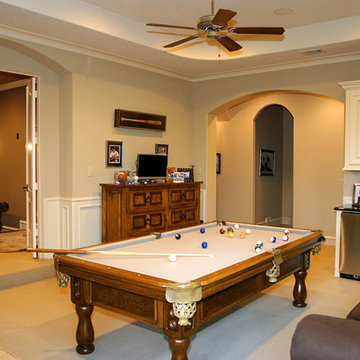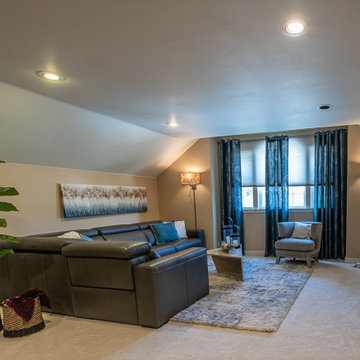ブラウンのモダンスタイルのファミリールーム (カーペット敷き、据え置き型テレビ) の写真
絞り込み:
資材コスト
並び替え:今日の人気順
写真 1〜20 枚目(全 23 枚)
1/5

This family room design features a sleek and modern gray sectional with a subtle sheen as the main seating area, accented by custom pillows in a bold color-blocked combination of emerald and chartreuse. The room's centerpiece is a round tufted ottoman in a chartreuse hue, which doubles as a coffee table. The window is dressed with a matching chartreuse roman shade, adding a pop of color and texture to the space. A snake skin emerald green tray sits atop the ottoman, providing a stylish spot for drinks and snacks. Above the sectional, a series of framed natural botanical art pieces add a touch of organic beauty to the room's modern design. Together, these elements create a family room that is both comfortable and visually striking.
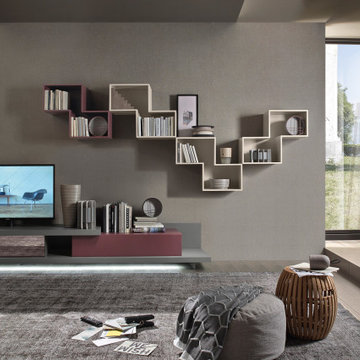
Zum Shop -> https://www.livarea.de/schraenke/hangeschranke/offenes-livitalia-wandregal-tetris.html
Das offene Livitalia Tetris Wandregal ergänzt im Wohnzimmer eine Wohnwand, ein Lowboard oder einen Hängeschrank mit zusätzlichem Stauraum für Dekoartikel oder Bücher.
Das offene Livitalia Tetris Wandregal ergänzt im Wohnzimmer eine Wohnwand, ein Lowboard oder einen Hängeschrank mit zusätzlichem Stauraum für Dekoartikel oder Bücher.
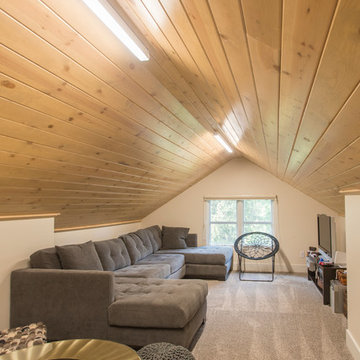
This was a down to the studs interior remodel of a historic home in Boise's North End. Through an extensive Design Phase we opened up the living spaces, relocated and rearranged bathrooms, re-designed the mail level to include an Owner's Suite, and added living space in the attic. The interior of this home had not been touched for a half century and now serves the needs of a growing family with updates from attic to lower level game room.
Credit: Josh Roper - Photos
Credit: U-Rok Designs – Interiors
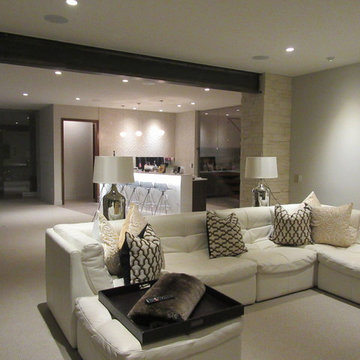
サンフランシスコにあるラグジュアリーな巨大なモダンスタイルのおしゃれなオープンリビング (グレーの壁、カーペット敷き、据え置き型テレビ、グレーの床) の写真
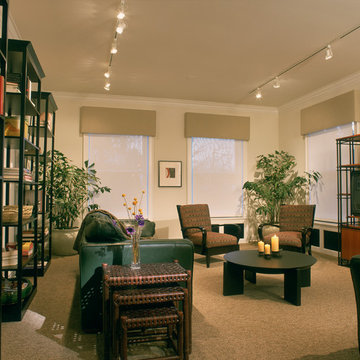
J L Curtis
デンバーにあるラグジュアリーな広いモダンスタイルのおしゃれな独立型ファミリールーム (白い壁、カーペット敷き、暖炉なし、据え置き型テレビ) の写真
デンバーにあるラグジュアリーな広いモダンスタイルのおしゃれな独立型ファミリールーム (白い壁、カーペット敷き、暖炉なし、据え置き型テレビ) の写真
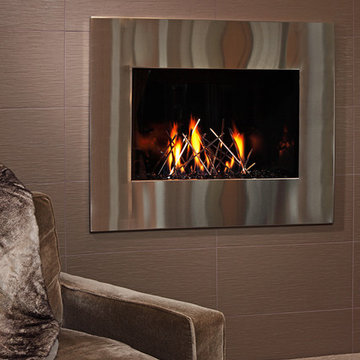
Page Photography
ミネアポリスにある中くらいなモダンスタイルのおしゃれな独立型ファミリールーム (グレーの壁、カーペット敷き、標準型暖炉、タイルの暖炉まわり、据え置き型テレビ) の写真
ミネアポリスにある中くらいなモダンスタイルのおしゃれな独立型ファミリールーム (グレーの壁、カーペット敷き、標準型暖炉、タイルの暖炉まわり、据え置き型テレビ) の写真
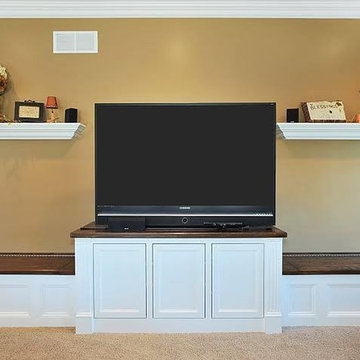
Every busy family could benefit from this built in storage concept built entirely out of maple. Toys are neatly tucked away in the hinged, soft close built in chests with solid red oak tops that are appropriately stained in a beautiful walnut shade.
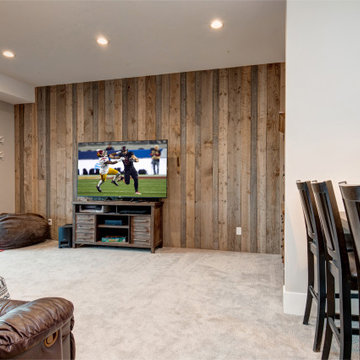
ジャクソンにあるお手頃価格の中くらいなモダンスタイルのおしゃれな独立型ファミリールーム (グレーの壁、カーペット敷き、据え置き型テレビ、グレーの床、板張り壁) の写真
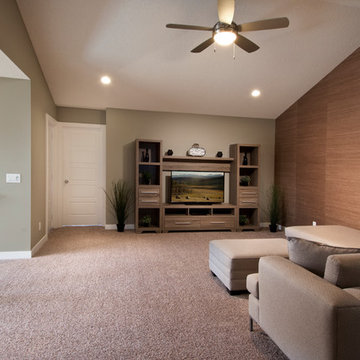
Craig Dolick
Horizon Photoworks
カルガリーにある高級な広いモダンスタイルのおしゃれなオープンリビング (ベージュの壁、カーペット敷き、据え置き型テレビ、暖炉なし) の写真
カルガリーにある高級な広いモダンスタイルのおしゃれなオープンリビング (ベージュの壁、カーペット敷き、据え置き型テレビ、暖炉なし) の写真
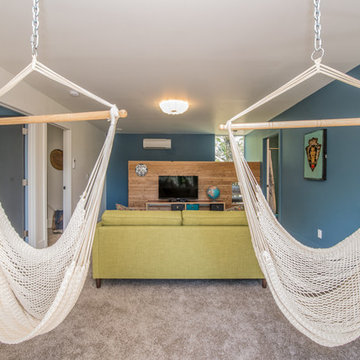
22 Pages
ポートランドにあるお手頃価格の中くらいなモダンスタイルのおしゃれなオープンリビング (青い壁、カーペット敷き、暖炉なし、据え置き型テレビ) の写真
ポートランドにあるお手頃価格の中くらいなモダンスタイルのおしゃれなオープンリビング (青い壁、カーペット敷き、暖炉なし、据え置き型テレビ) の写真
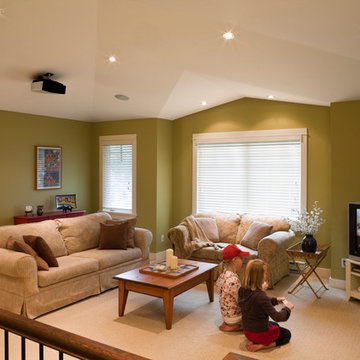
Derek Lepper Photography
バンクーバーにある高級な中くらいなモダンスタイルのおしゃれなオープンリビング (緑の壁、カーペット敷き、据え置き型テレビ) の写真
バンクーバーにある高級な中くらいなモダンスタイルのおしゃれなオープンリビング (緑の壁、カーペット敷き、据え置き型テレビ) の写真
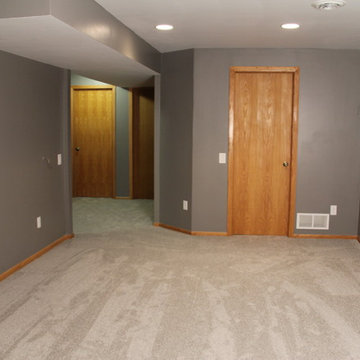
This is part of a whole home remodel we completed and featured in the Home Builder's Association Showcase of Remodeled Homes. This room is probably the biggest transformation in the whole home. What was previously an unused garage in the home, will now become a mudroom and entertainment area for the home.
We removed non-structural walls at the entry to the rest of the home to allow for more flow from the home into the room. The utility room previously was not actually large enough for the utilities, and there was a hole cut into the wall to allow the unit to fit. To resolve this issue the wall of the utility room was brought out into the space. Additionally, the plumbing and drainage for the water softner was not properly drained from the room and just went through small pvc pipes (that you can see in the photo) that went over the floor to a hole in the center of the room. The plumbing and drainage was completely rebuilt and re-plumbed through the ceilings to drain properly into the house lines.
The room also used to be a step down into the garage, so once the plumbing was adjusted a new slab was poured to bring it up to the same level.
Heating and electrical were brought into the room to make it a livable space. Can lighting was installed to bring in light without affecting the ceiling height. Team Player (color talented) carpet was installed that ties to the rest of the home.
Photo by Laura Cavendish
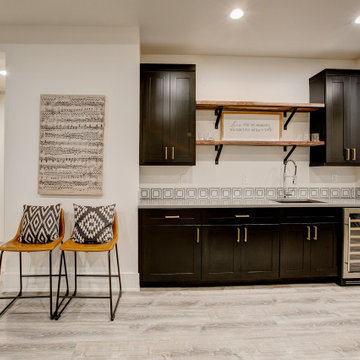
デンバーにある広いモダンスタイルのおしゃれなオープンリビング (ホームバー、白い壁、カーペット敷き、暖炉なし、据え置き型テレビ、グレーの床) の写真
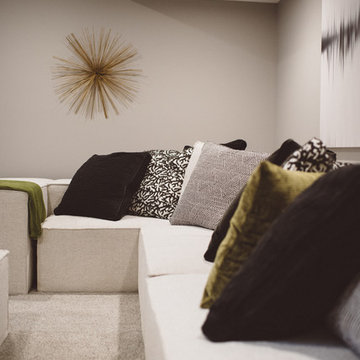
Natasha Dixon Photography
Edmonton Award Winning Boutique Interior Design Studio
Edmonton's award winning boutique interior design studio. We are ready to listen to your needs and develop the perfect interior design solution for your project.
Marie started interiorsBYDESIGNinc. because she loves what she does and is crazy passionate about creating the perfect space for her clients all within budget! We resource the best products and shop for the perfect materials and finishes that add up to truly unique interiors.
Our passion and attention to detail has also got us amazing media attention. Being voted BEST OF HOUZZ in interior design and customer service SIX YEARS IN A ROW, we've also been featured in local, regional, national and international websites and magazines!
Marie is a true, modern Canadian designer with strong classical roots. Described as fresh, inspired and timeless, Marie has a wide vocabulary of stylistic approaches and artfully balances form, function and style as well she can integrate the past with present trends. Her interiors are nuanced and tailored and have a lasting quality that is always the hallmark of every project. Marie's endless creative ideas, design process and budget strategies expedite a project's process. Simply put - we deliver extraordinary interiors.
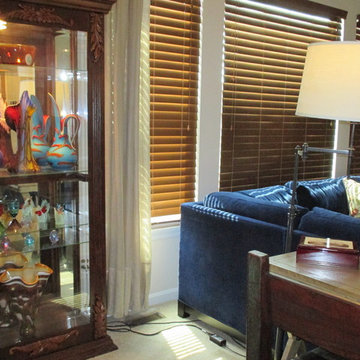
Stylish comfortable seating.
シンシナティにある広いモダンスタイルのおしゃれなオープンリビング (ベージュの壁、カーペット敷き、据え置き型テレビ) の写真
シンシナティにある広いモダンスタイルのおしゃれなオープンリビング (ベージュの壁、カーペット敷き、据え置き型テレビ) の写真
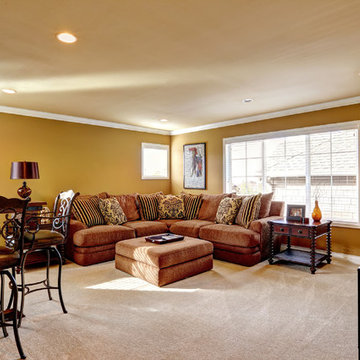
A nice and comfortable family room setting. Who would like their family room to look like this one?
デトロイトにある広いモダンスタイルのおしゃれなオープンリビング (黄色い壁、カーペット敷き、暖炉なし、据え置き型テレビ) の写真
デトロイトにある広いモダンスタイルのおしゃれなオープンリビング (黄色い壁、カーペット敷き、暖炉なし、据え置き型テレビ) の写真
ブラウンのモダンスタイルのファミリールーム (カーペット敷き、据え置き型テレビ) の写真
1
