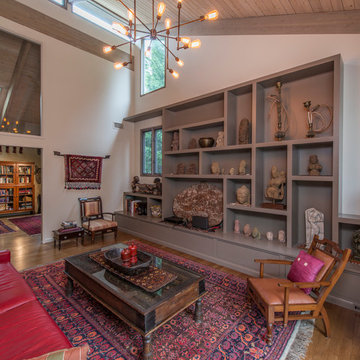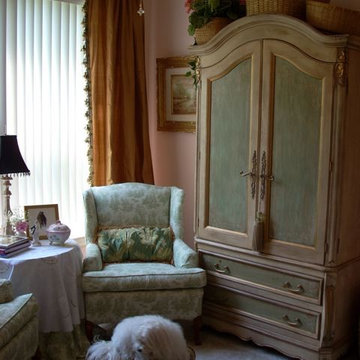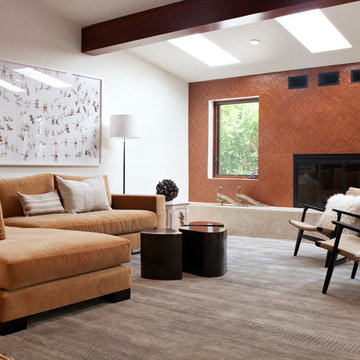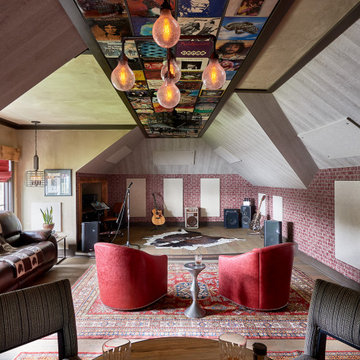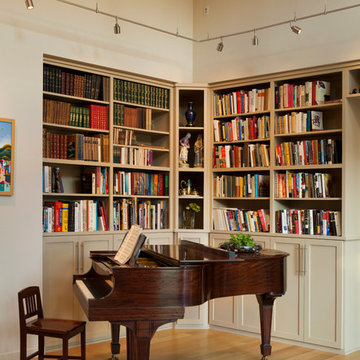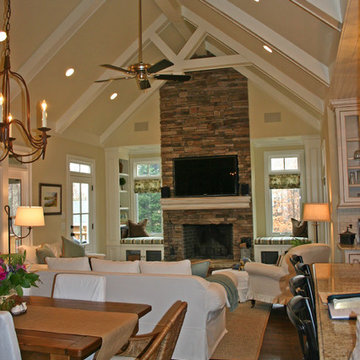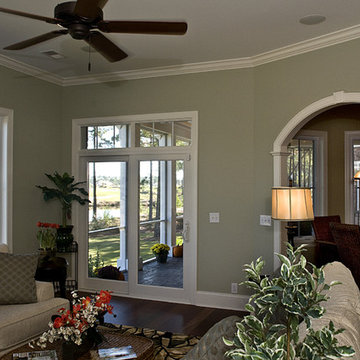ブラウンのエクレクティックスタイルのファミリールームの写真
絞り込み:
資材コスト
並び替え:今日の人気順
写真 1〜20 枚目(全 4,732 枚)
1/3

ボストンにあるお手頃価格の中くらいなエクレクティックスタイルのおしゃれな独立型ファミリールーム (ライブラリー、グレーの壁、濃色無垢フローリング、暖炉なし、テレビなし、茶色い床) の写真

This Paradise Valley stunner was a down-to-the-studs renovation. The owner, a successful business woman and owner of Bungalow Scottsdale -- a fabulous furnishings store, had a very clear vision. DW's mission was to re-imagine the 1970's solid block home into a modern and open place for a family of three. The house initially was very compartmentalized including lots of small rooms and too many doors to count. With a mantra of simplify, simplify, simplify, Architect CP Drewett began to look for the hidden order to craft a space that lived well.
This residence is a Moroccan world of white topped with classic Morrish patterning and finished with the owner's fabulous taste. The kitchen was established as the home's center to facilitate the owner's heart and swagger for entertaining. The public spaces were reimagined with a focus on hospitality. Practicing great restraint with the architecture set the stage for the owner to showcase objects in space. Her fantastic collection includes a glass-top faux elephant tusk table from the set of the infamous 80's television series, Dallas.
It was a joy to create, collaborate, and now celebrate this amazing home.
Project Details:
Architecture: C.P. Drewett, AIA, NCARB; Drewett Works, Scottsdale, AZ
Interior Selections: Linda Criswell, Bungalow Scottsdale, Scottsdale, AZ
Photography: Dino Tonn, Scottsdale, AZ
Featured in: Phoenix Home and Garden, June 2015, "Eclectic Remodel", page 87.
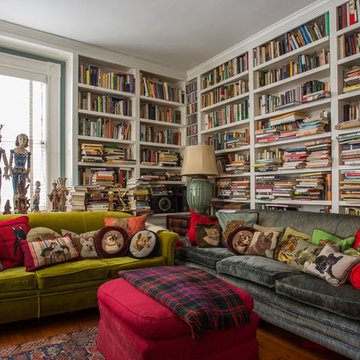
Heidi Pribell Interiors puts a fresh twist on classic design serving the major Boston metro area. By blending grandeur with bohemian flair, Heidi creates inviting interiors with an elegant and sophisticated appeal. Confident in mixing eras, style and color, she brings her expertise and love of antiques, art and objects to every project.
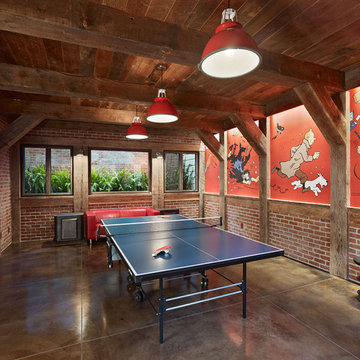
Photo Credit: Bruce Damonte
サンフランシスコにあるエクレクティックスタイルのおしゃれなファミリールーム (コンクリートの床、マルチカラーの壁、暖炉なし、茶色い床) の写真
サンフランシスコにあるエクレクティックスタイルのおしゃれなファミリールーム (コンクリートの床、マルチカラーの壁、暖炉なし、茶色い床) の写真
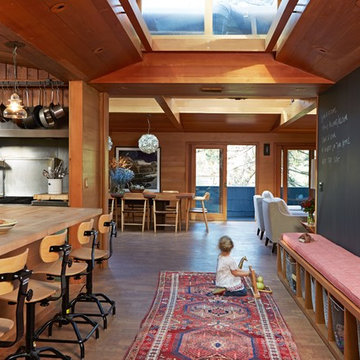
Large Open Space shows the kitchen, play area, dining room, and living room in Rustic Canyon. Photo by Douglas Hill.
ロサンゼルスにあるエクレクティックスタイルのおしゃれなファミリールームの写真
ロサンゼルスにあるエクレクティックスタイルのおしゃれなファミリールームの写真
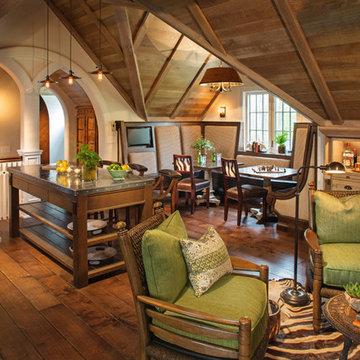
The light located above the kitchen booth area is Uttermost Tundra 3 lt. Chandelier. The seat bench and back cushions were inserted into the beautiful wooden bench. Two pedestal tables are used for booth area as well.
photo by Doug Edmunds
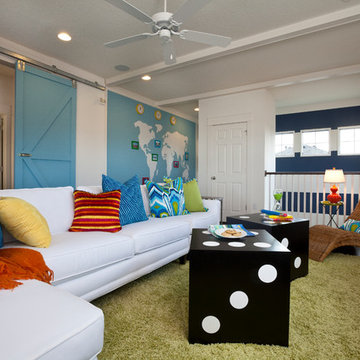
The highlight of this bonus room is the continent world mural! They love having game night and deciding where the family wants to travel to next.
オーランドにあるエクレクティックスタイルのおしゃれなファミリールーム (無垢フローリング) の写真
オーランドにあるエクレクティックスタイルのおしゃれなファミリールーム (無垢フローリング) の写真
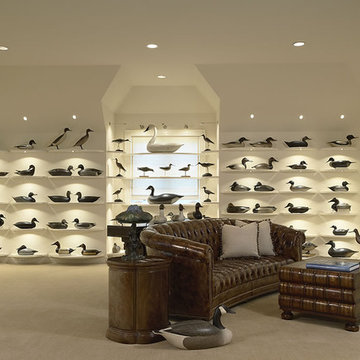
Decoy room views from the East and West
ミネアポリスにあるエクレクティックスタイルのおしゃれなファミリールーム (ベージュの壁、カーペット敷き) の写真
ミネアポリスにあるエクレクティックスタイルのおしゃれなファミリールーム (ベージュの壁、カーペット敷き) の写真
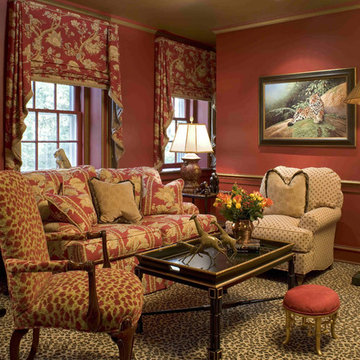
Eclectic Libary featuring safari-inspired prints and colors on Philadelphia's Main Line
フィラデルフィアにあるエクレクティックスタイルのおしゃれなファミリールーム (赤い壁) の写真
フィラデルフィアにあるエクレクティックスタイルのおしゃれなファミリールーム (赤い壁) の写真
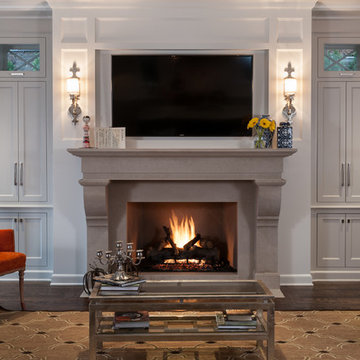
Jessie Young - www.realestatephotographerseattle.com
シアトルにあるエクレクティックスタイルのおしゃれなファミリールームの写真
シアトルにあるエクレクティックスタイルのおしゃれなファミリールームの写真
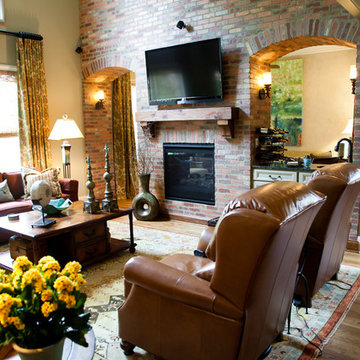
The Phoenix: Interior Designer Lynne Wells Catron with Fresh Perspective Design & Decor, LLC http://fresh-perspective.net/
Builder: http://wrightlovitt.com/
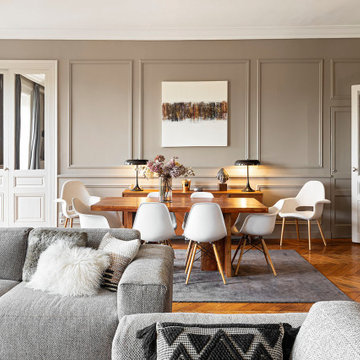
Situé sur le quai Serrail de Lyon et disposant d'une belle perspective sur la cathédrale de Fourvière, cet appartement haussmannien se réinvente à travers un intérieur contemporain et éclectique personnalisé. Des mobiliers et objets de tous horizons sont installés de façon ludique, comme pour les collectionner.
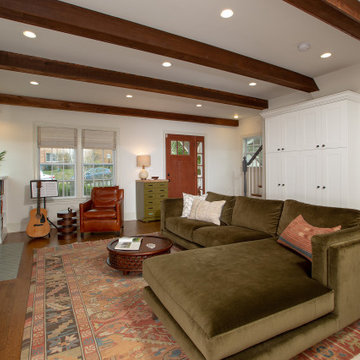
Removing one of the original kitchen walls created a much larger and more comfortable living room and allowed us to relocate the kitchen along the back of the house. The open floorplan is great for family living. We installed a dropped beam to support the load of the original wall. Introducing 3 faux beams creates a sense of unity for the enlarged living room ceiling.
We replaced the small original kitchen window with a larger unit to match the two existing living room windows. The windows align with the bookcases and are highlighted with wall sconces above, create a pleasing symmetry along the wall. A flat screen TV mounted above the bookcases blends in as framed art. The fireplace refresh includes paint and new hearth tile in colors that echo the kitchen hues. Built-in cabinets replace the coat closet we removed. The door to the basement was removed to create a better connection.
ブラウンのエクレクティックスタイルのファミリールームの写真
1
