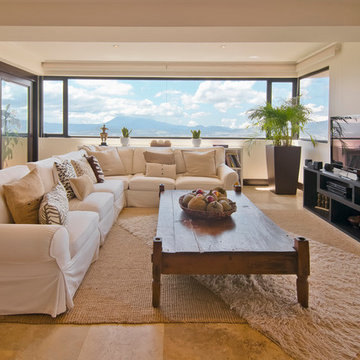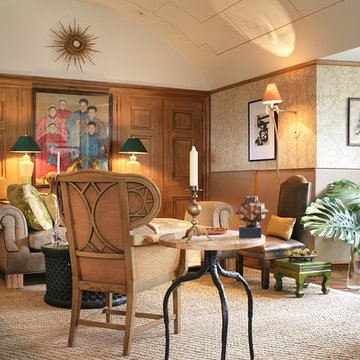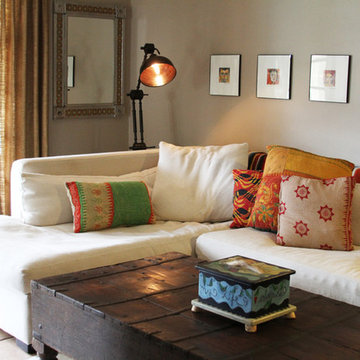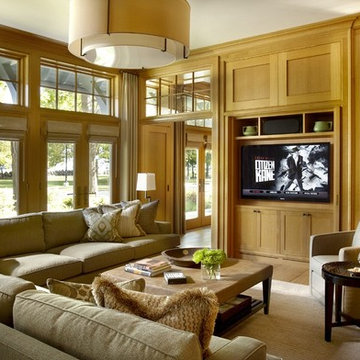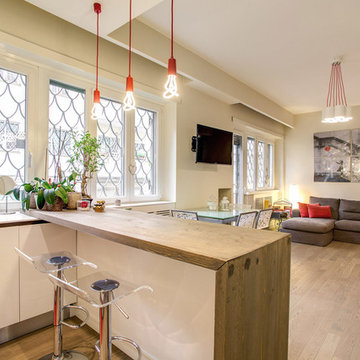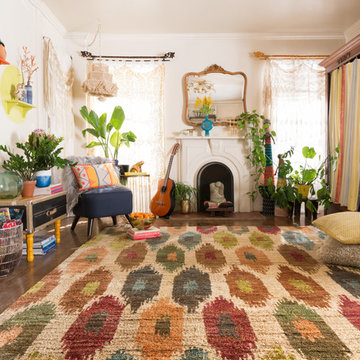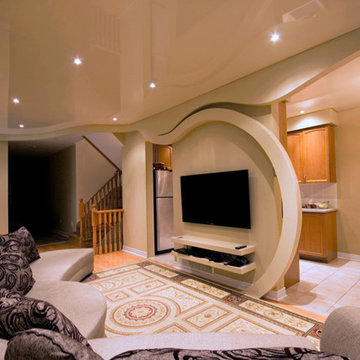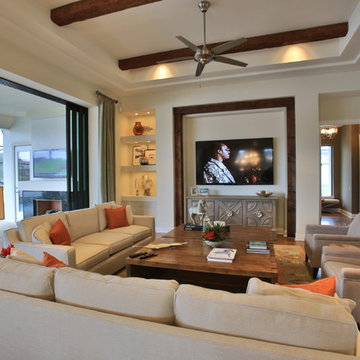ブラウンのエクレクティックスタイルのファミリールーム (ベージュの壁) の写真
絞り込み:
資材コスト
並び替え:今日の人気順
写真 1〜20 枚目(全 393 枚)
1/4
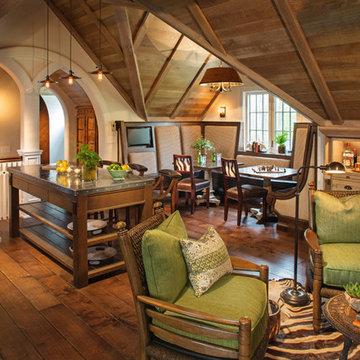
The light located above the kitchen booth area is Uttermost Tundra 3 lt. Chandelier. The seat bench and back cushions were inserted into the beautiful wooden bench. Two pedestal tables are used for booth area as well.
photo by Doug Edmunds
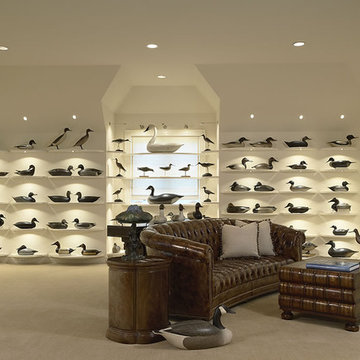
Decoy room views from the East and West
ミネアポリスにあるエクレクティックスタイルのおしゃれなファミリールーム (ベージュの壁、カーペット敷き) の写真
ミネアポリスにあるエクレクティックスタイルのおしゃれなファミリールーム (ベージュの壁、カーペット敷き) の写真
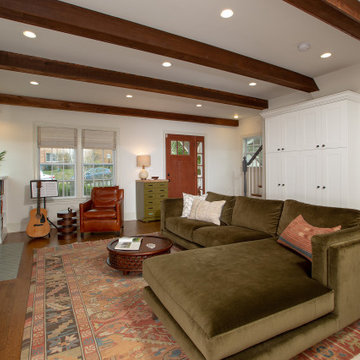
Removing one of the original kitchen walls created a much larger and more comfortable living room and allowed us to relocate the kitchen along the back of the house. The open floorplan is great for family living. We installed a dropped beam to support the load of the original wall. Introducing 3 faux beams creates a sense of unity for the enlarged living room ceiling.
We replaced the small original kitchen window with a larger unit to match the two existing living room windows. The windows align with the bookcases and are highlighted with wall sconces above, create a pleasing symmetry along the wall. A flat screen TV mounted above the bookcases blends in as framed art. The fireplace refresh includes paint and new hearth tile in colors that echo the kitchen hues. Built-in cabinets replace the coat closet we removed. The door to the basement was removed to create a better connection.
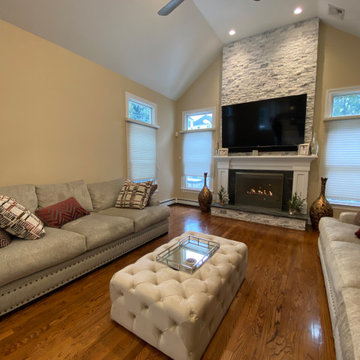
To draw the eye toward the fireplace, we installed a light stack stone as the surround, providing the balance within the textures. Accessories (rug, etc; not pictured) were added to bring the space together (more to come).
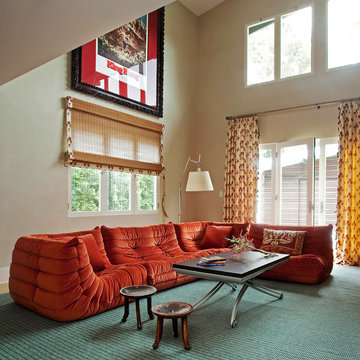
A playroom perfect for sleepovers and building tents out of furniture.
ニューヨークにあるエクレクティックスタイルのおしゃれなファミリールーム (ベージュの壁、カーペット敷き、緑の床) の写真
ニューヨークにあるエクレクティックスタイルのおしゃれなファミリールーム (ベージュの壁、カーペット敷き、緑の床) の写真
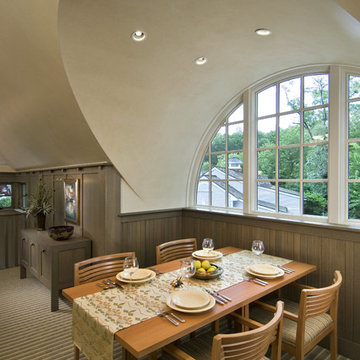
Great Room Dining Nook. Photograph by Randall Perry.
ボストンにある小さなエクレクティックスタイルのおしゃれなロフトリビング (ベージュの壁) の写真
ボストンにある小さなエクレクティックスタイルのおしゃれなロフトリビング (ベージュの壁) の写真
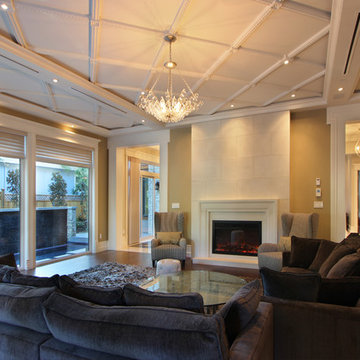
living room
バンクーバーにある高級なエクレクティックスタイルのおしゃれなファミリールーム (ベージュの壁、無垢フローリング、標準型暖炉、テレビなし、漆喰の暖炉まわり) の写真
バンクーバーにある高級なエクレクティックスタイルのおしゃれなファミリールーム (ベージュの壁、無垢フローリング、標準型暖炉、テレビなし、漆喰の暖炉まわり) の写真

Mark Hoyle - Townville, SC
他の地域にあるお手頃価格の中くらいなエクレクティックスタイルのおしゃれなファミリールーム (ライブラリー、青い床、ベージュの壁) の写真
他の地域にあるお手頃価格の中くらいなエクレクティックスタイルのおしゃれなファミリールーム (ライブラリー、青い床、ベージュの壁) の写真
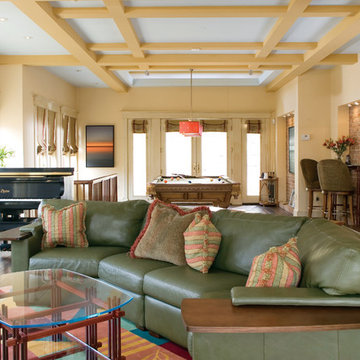
ワシントンD.C.にある低価格の広いエクレクティックスタイルのおしゃれな独立型ファミリールーム (ゲームルーム、ベージュの壁、濃色無垢フローリング、標準型暖炉、石材の暖炉まわり、茶色い床) の写真
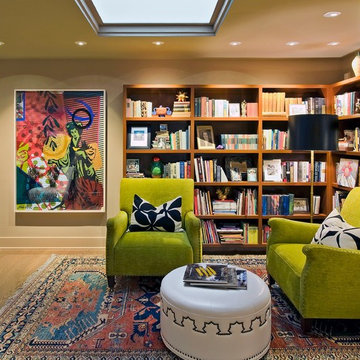
J. Sinclair
サンフランシスコにある小さなエクレクティックスタイルのおしゃれなオープンリビング (ライブラリー、ベージュの壁、無垢フローリング) の写真
サンフランシスコにある小さなエクレクティックスタイルのおしゃれなオープンリビング (ライブラリー、ベージュの壁、無垢フローリング) の写真
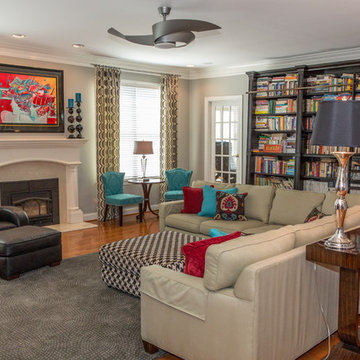
Transitional home in Northern Virginia Residence. Design by J&L Interiors, LLC. Photo by MGN Photography, New Jersey
ワシントンD.C.にあるお手頃価格の中くらいなエクレクティックスタイルのおしゃれなオープンリビング (ライブラリー、ベージュの壁、無垢フローリング、標準型暖炉、タイルの暖炉まわり、テレビなし) の写真
ワシントンD.C.にあるお手頃価格の中くらいなエクレクティックスタイルのおしゃれなオープンリビング (ライブラリー、ベージュの壁、無垢フローリング、標準型暖炉、タイルの暖炉まわり、テレビなし) の写真
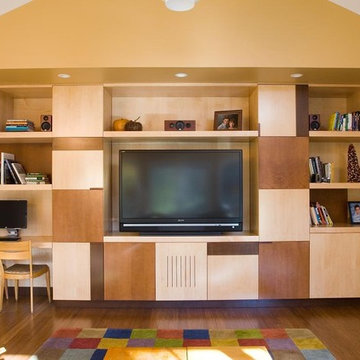
This wall unit was designed to be the family center where kids and parents can gather, watch TV and work on the computer all together and all at once. All of the multiple colors are on this built-in bookcase / entertainment center were done by multiple stain colors.
Built, Finished and Installed by BH Woodworking; Design by LB Interior Design; Photography by John Hanson
ブラウンのエクレクティックスタイルのファミリールーム (ベージュの壁) の写真
1
