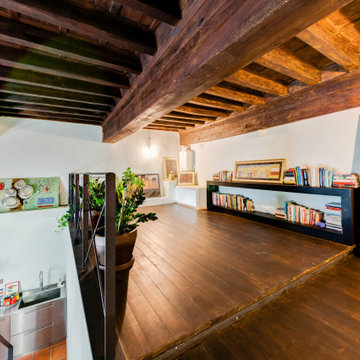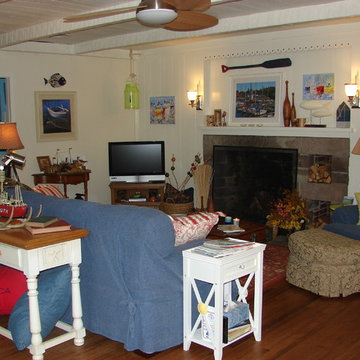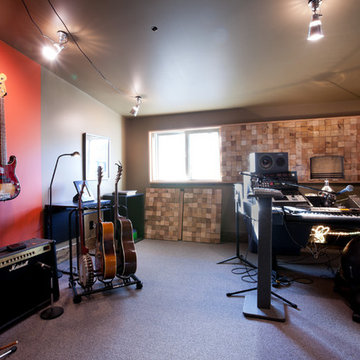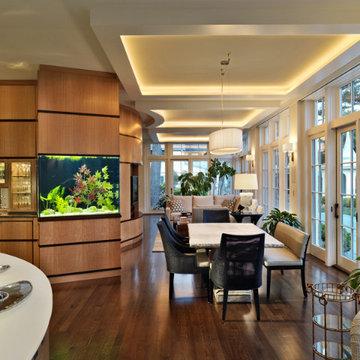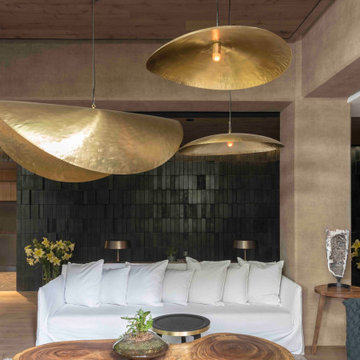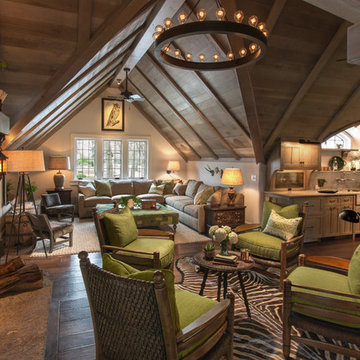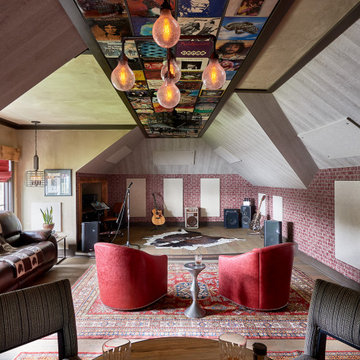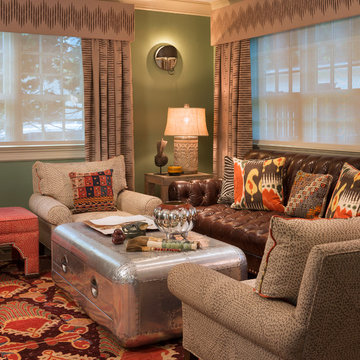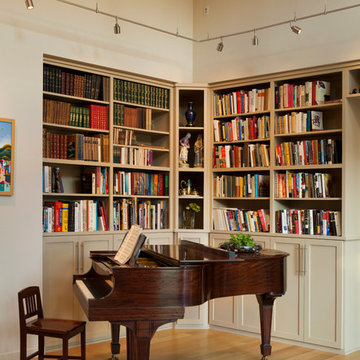ブラウンの、木目調のエクレクティックスタイルのファミリールームの写真
絞り込み:
資材コスト
並び替え:今日の人気順
写真 1〜20 枚目(全 4,935 枚)
1/4
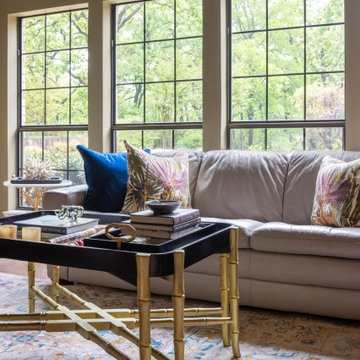
Ruthie and her husband were born overseas and traveled the world together. Their home is an expression of the things that they love and have collected over the years. With touches of Africa and a definite global flair throughout the home, their home is eclectic, relaxed and certainly collected. They realize that not everyone loves this style, but home is suppose to be what YOU love. Ruthie loves a mix of styles and is comfortable with some rooms being more eclectic and others more traditional. Her home is her palette to express her design aesthetic and experiment with things she loves.
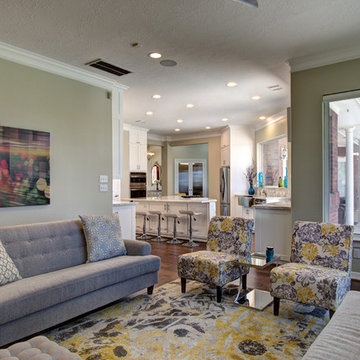
Michael Whitesides Photography
ヒューストンにある高級な広いエクレクティックスタイルのおしゃれなオープンリビング (緑の壁、無垢フローリング、標準型暖炉、タイルの暖炉まわり、壁掛け型テレビ) の写真
ヒューストンにある高級な広いエクレクティックスタイルのおしゃれなオープンリビング (緑の壁、無垢フローリング、標準型暖炉、タイルの暖炉まわり、壁掛け型テレビ) の写真
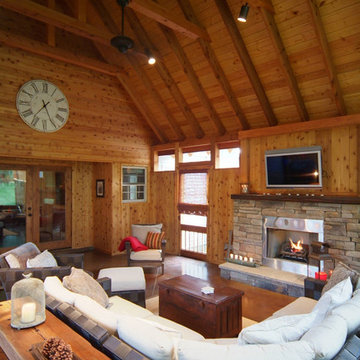
This view shows the connection to the home's interior. French doors were added to connect the spaces. The exclusive use of wood on the interior makes the space warm and inviting.
Photographer - Scott Wilson
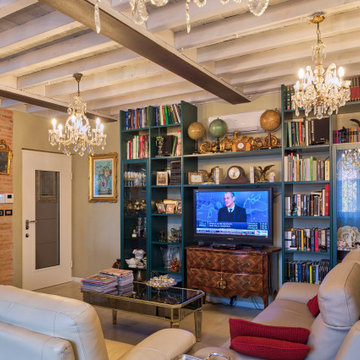
Vista del salotto e della porta d'ingresso all'unità immobiliare.
Foto: © Diego Cuoghi
他の地域にある高級な中くらいなエクレクティックスタイルのおしゃれな独立型ファミリールーム (グレーの壁、淡色無垢フローリング、壁掛け型テレビ、グレーの床) の写真
他の地域にある高級な中くらいなエクレクティックスタイルのおしゃれな独立型ファミリールーム (グレーの壁、淡色無垢フローリング、壁掛け型テレビ、グレーの床) の写真

Photo by Everett Fenton Gidley
ロサンゼルスにあるお手頃価格の中くらいなエクレクティックスタイルのおしゃれな独立型ファミリールーム (ミュージックルーム、黄色い壁、カーペット敷き、標準型暖炉、石材の暖炉まわり、マルチカラーの床) の写真
ロサンゼルスにあるお手頃価格の中くらいなエクレクティックスタイルのおしゃれな独立型ファミリールーム (ミュージックルーム、黄色い壁、カーペット敷き、標準型暖炉、石材の暖炉まわり、マルチカラーの床) の写真
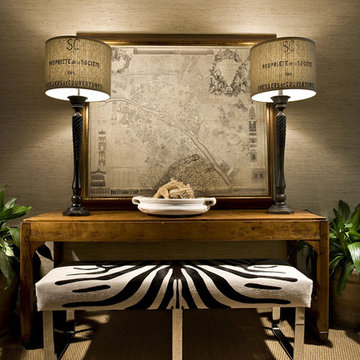
This detail was photographed by Professional Photographer Craig Denis for Hallock Design Group, Miami Florida
マイアミにあるエクレクティックスタイルのおしゃれなファミリールーム (ベージュの壁、カーペット敷き) の写真
マイアミにあるエクレクティックスタイルのおしゃれなファミリールーム (ベージュの壁、カーペット敷き) の写真

Et voici le projet fini !!!
Création d'une ouverture et pose d'une verrière coulissante sur rail.
Faire entrer la lumière et gagner en espace, mission accomplie !

ボストンにあるお手頃価格の中くらいなエクレクティックスタイルのおしゃれな独立型ファミリールーム (ライブラリー、グレーの壁、濃色無垢フローリング、暖炉なし、テレビなし、茶色い床) の写真
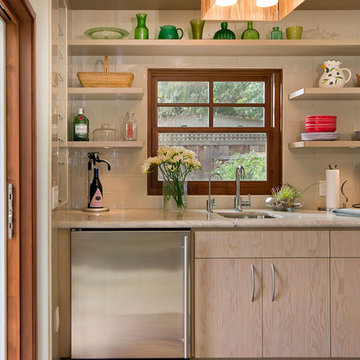
Wet Bar with tiled niche for glassware and floating shelves
サンフランシスコにあるエクレクティックスタイルのおしゃれなファミリールームの写真
サンフランシスコにあるエクレクティックスタイルのおしゃれなファミリールームの写真
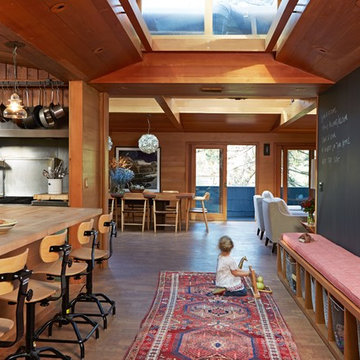
Large Open Space shows the kitchen, play area, dining room, and living room in Rustic Canyon. Photo by Douglas Hill.
ロサンゼルスにあるエクレクティックスタイルのおしゃれなファミリールームの写真
ロサンゼルスにあるエクレクティックスタイルのおしゃれなファミリールームの写真
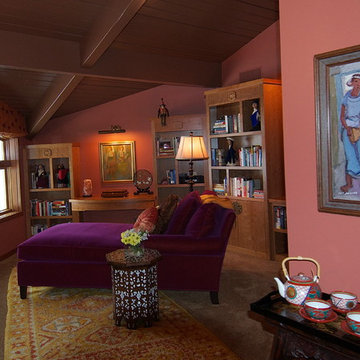
In this remarkable architecturally designed home, the owners were craving a drastic change from the neutral decor they had been living with for 15 years.
The goal was to infuse a lot of intense color while incorporating, and eloquently displaying, a fabulous art collection acquired on their many travels.
ブラウンの、木目調のエクレクティックスタイルのファミリールームの写真
1
