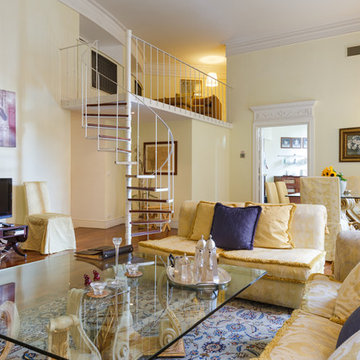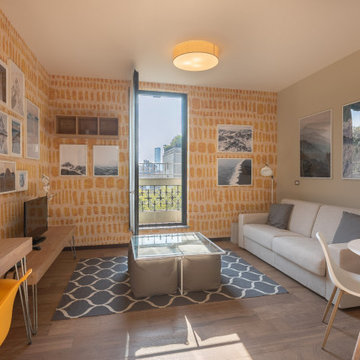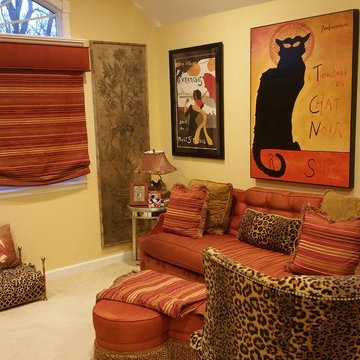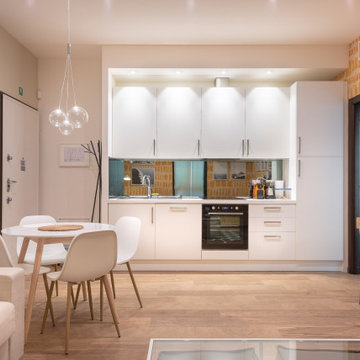ブラウンの、木目調のエクレクティックスタイルのファミリールーム (黄色い壁) の写真
絞り込み:
資材コスト
並び替え:今日の人気順
写真 1〜20 枚目(全 98 枚)
1/5

Photo by Everett Fenton Gidley
ロサンゼルスにあるお手頃価格の中くらいなエクレクティックスタイルのおしゃれな独立型ファミリールーム (ミュージックルーム、黄色い壁、カーペット敷き、標準型暖炉、石材の暖炉まわり、マルチカラーの床) の写真
ロサンゼルスにあるお手頃価格の中くらいなエクレクティックスタイルのおしゃれな独立型ファミリールーム (ミュージックルーム、黄色い壁、カーペット敷き、標準型暖炉、石材の暖炉まわり、マルチカラーの床) の写真
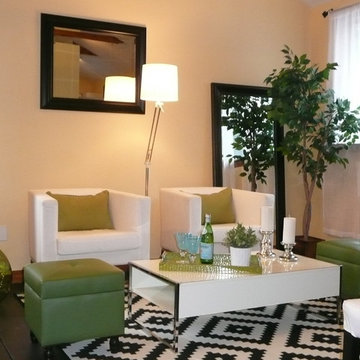
Staging & Photos by: Betsy Konaxis, BK Classic Collections Home Stagers
ボストンにある低価格の小さなエクレクティックスタイルのおしゃれなオープンリビング (黄色い壁、塗装フローリング、暖炉なし、テレビなし、茶色い床) の写真
ボストンにある低価格の小さなエクレクティックスタイルのおしゃれなオープンリビング (黄色い壁、塗装フローリング、暖炉なし、テレビなし、茶色い床) の写真
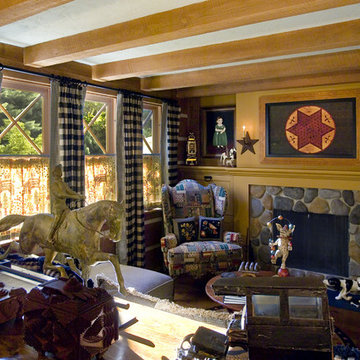
ボストンにあるラグジュアリーな中くらいなエクレクティックスタイルのおしゃれなオープンリビング (黄色い壁、無垢フローリング、標準型暖炉、石材の暖炉まわり、内蔵型テレビ、茶色い床) の写真
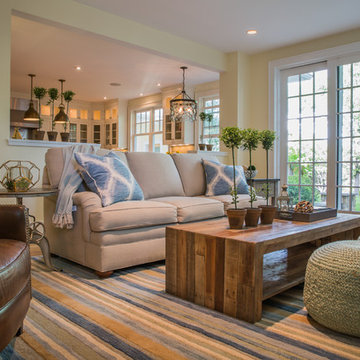
We designed this space for a young family relocating to Boulder from San Francisco. We did the whole project while they were still in SF so that they arrived to a finished space that was ready to live in! We went with a traditional look but layered in industrial and modern elements. We kept the big pieces neutral and brought in blues and greens in accents throughout.
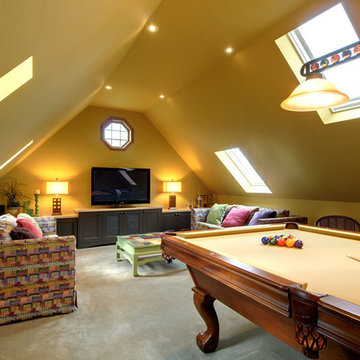
This home was in need of a makeover from top to bottom; it was tired and outdated. The goal was to incorporate a little bit of Cape Cod with some contemporary inspiration to keep things from getting a little boring. The result is warm and inviting. We are currently adding a few new changes to the content of this home and will feature them when they are completed. Very exciting!
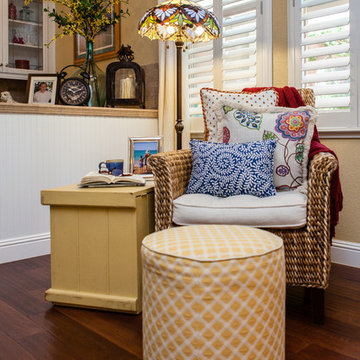
This quiet corner in the large open plan family room is the perfect place to curl up and read a good book. You can never go wrong with comfortable seating, good lighting, and a place to put your feet up.
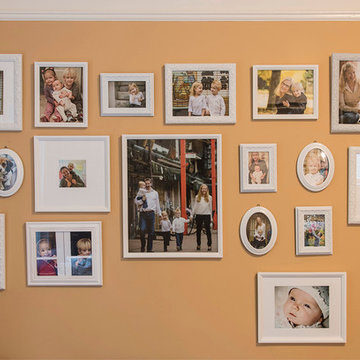
Designer arragned family photo wall.
Photos: David Hiser
ポートランドにある中くらいなエクレクティックスタイルのおしゃれなオープンリビング (黄色い壁、濃色無垢フローリング、暖炉なし、テレビなし) の写真
ポートランドにある中くらいなエクレクティックスタイルのおしゃれなオープンリビング (黄色い壁、濃色無垢フローリング、暖炉なし、テレビなし) の写真
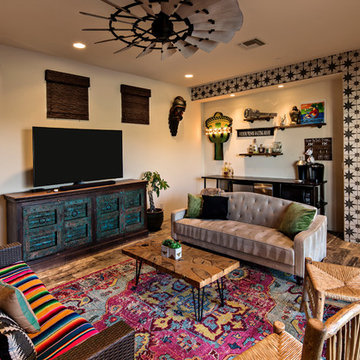
This is the fun, eclectic guest house next to the pool that's perfect for entertaining.
Thompson Photographic
フェニックスにあるエクレクティックスタイルのおしゃれなオープンリビング (ホームバー、黄色い壁、セラミックタイルの床、暖炉なし、据え置き型テレビ、グレーの床) の写真
フェニックスにあるエクレクティックスタイルのおしゃれなオープンリビング (ホームバー、黄色い壁、セラミックタイルの床、暖炉なし、据え置き型テレビ、グレーの床) の写真
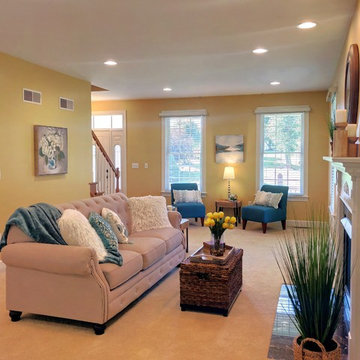
Offering vacant home staging in PA, Sherri Blum is your premier home stager for realtors in central Pennsylvania. Serving the Carlisle, Camp Hill, Harrisburg, Mechanicsburg and surrounding area, Sherri will gladly discuss your needs and help you put your best face forward when selling a home. Homes of all sizes will benefit from our staging services. See the before and after as Sherri takes this vacant 1990’s colonial and turns it into a cozy, well planned family home.
The empty “before” photos show the space as a long and narrow living room off the kitchen. Without our visuals, buyers would focus on the bright yellow paint and worry about how to best use the awkward living room. Another concern was the lack of a kitchen table space. So my planning provided a space for enjoying the fireplace focal point (over which a TV could be installed) and a separate conversation grouping on the far end. The end of the family room closest to the kitchen would provide a natural space for a kitchen table to allow gathering and meal space for an active family.
Seeking a real estate home stager in the Harrisburg, Camp Hill, Mechanicsburg or Carlisle area of central PA? Contact Sherri today. No home staging job is too big or too small.
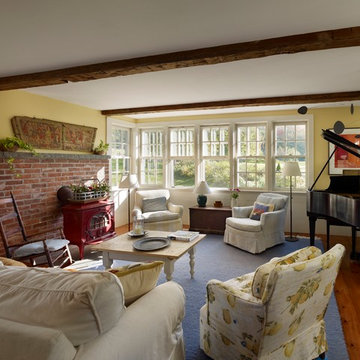
This two story addition and renovation to a colonial-era farmhouse addressed the owners request for a light-filled kitchen, family and dining great room with prime views across their 16 acre property. New and old are subtly blended throughout to a achieve unity and balance in which the new and old parts of the house are still clearly expressed. Photo: Barry Halkin
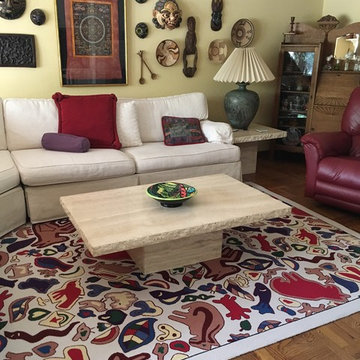
This rug is an EXACT re-creation of a rug that our client had for 20 years. We worked with one of our word-wide resources to duplicate a family favorite. What can Hemphill's Rugs & Carpets do for you?
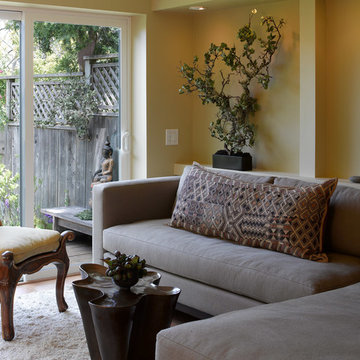
This warm sunny garden room has a gas stove to warm against the cool foggy days. With a mix of retail and custom furniture the room provides quiet haven in the city.
Photo Credit: Ken Gutmaker
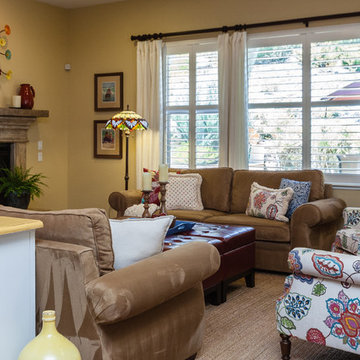
This is the conversation and seating area of this large, open plan family room, in El Dorado Hill, CA. Comfortable, overstuffed sofas, deep seated custom upholstered chairs, and a big leather cocktail ottoman with storage inside, invite family and friends to put their feet up and settle in for some great conversation or a good movie.
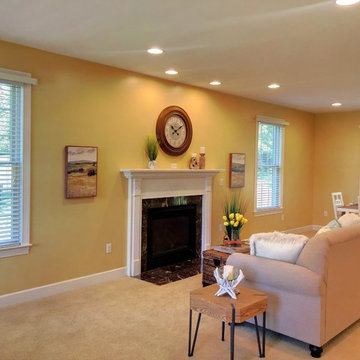
Offering vacant home staging in PA, Sherri Blum is your premier home stager for realtors in central Pennsylvania. Serving the Carlisle, Camp Hill, Harrisburg, Mechanicsburg and surrounding area, Sherri will gladly discuss your needs and help you put your best face forward when selling a home. Homes of all sizes will benefit from our staging services. See the before and after as Sherri takes this vacant 1990’s colonial and turns it into a cozy, well planned family home.
The empty “before” photos show the space as a long and narrow living room off the kitchen. Without our visuals, buyers would focus on the bright yellow paint and worry about how to best use the awkward living room. Another concern was the lack of a kitchen table space. So my planning provided a space for enjoying the fireplace focal point (over which a TV could be installed) and a separate conversation grouping on the far end. The end of the family room closest to the kitchen would provide a natural space for a kitchen table to allow gathering and meal space for an active family.
Seeking a real estate home stager in the Harrisburg, Camp Hill, Mechanicsburg or Carlisle area of central PA? Contact Sherri today. No home staging job is too big or too small.
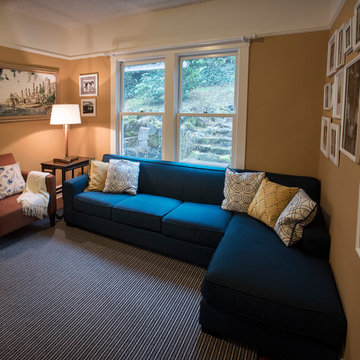
Family room with new furniture and custom designed bound wool rug.
Photos: David Hiser
ポートランドにある中くらいなエクレクティックスタイルのおしゃれなオープンリビング (黄色い壁、濃色無垢フローリング、暖炉なし、テレビなし) の写真
ポートランドにある中くらいなエクレクティックスタイルのおしゃれなオープンリビング (黄色い壁、濃色無垢フローリング、暖炉なし、テレビなし) の写真
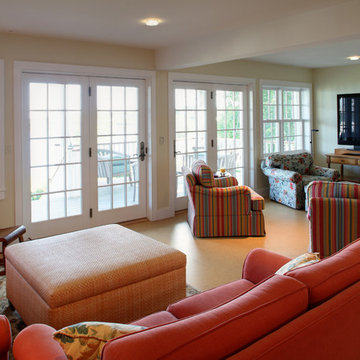
ポートランド(メイン)にあるお手頃価格の広いエクレクティックスタイルのおしゃれなオープンリビング (ホームバー、黄色い壁、コルクフローリング、暖炉なし、据え置き型テレビ) の写真
ブラウンの、木目調のエクレクティックスタイルのファミリールーム (黄色い壁) の写真
1
