M James Architecture is a custom residential and small commercial architecture firm focused on delivering deeply satisfying architecture finely tuned to each individual client. Our process begins with extensive research and culminates in innovative designs that foster new and enriched life experiences for our clients. Completed project types include residential homes and compounds, restaurants, and recording and artist studios.
We believe the success of architectural projects should be measured by how well they support our clients as individuals and the places in which they choose to live, work, and play. A successful project fully engages how you would like to live, provides a comfortable personal refuge, and enriches the variety of architectural experiences open to you that serve these ends. Such a project acts as a natural extension of who you are, just as a set of finely tailored clothing does. This founding principle determines everything we do, and sets us apart from other architectural offices.
While working with you, we devote exceptional care to getting to know you and your aspirations for your home and property in depth. For us to achieve success, you must actively participate in the project from the beginning so that we come to understand not only the functional requirements of the project, but also what makes you happy, and what provides satisfaction and meaning to you. Only by understanding these intangible aspects of who you are can we fashion something that enriches your life to the degree that custom architecture should. Gaining a full understanding of your site is also important so we can leverage the full architectural potential of your property and anything designed for it.
We also believe that to the extent possible all time and energy devoted to your project should go into moving it forward. We have found that projects are more successful in this regard when the full team of professionals assembled for your project is involved from the initial design phase on. This provides more time and opportunity for communication and coordination, resulting in fewer misunderstandings that result in delays, additional expense, and wasted effort. We have long standing relationships with skilled and experienced professionals who are team players, and can quickly assemble project working groups that work will effectively with you on your project.
サービス内容:
Architectural Design, Building Design, Energy-Efficient Homes, Garage Design, Sustainable Design, 3D Home Design, New Home Design, Renovation Design, Restoration Design, Compound and Estate Design, Barn Design, Guest House Design, Pool House Design
対応エリア:
Ardmore, Audubon, Bala Cynwyd, Blue Bell, Bryn Mawr, Chesterbrook, Conshohocken, Jenkintown, King Of Prussia, Media, Narberth, National Park, Paoli, Penn Wynne, Philadelphia, Radnor, Rose Valley, Rutledge, Springfield, Trooper, Lima, Concordville, Gradyville, Swarthmore, Valley Forge
受賞歴:
• Work featured in a Nov 1, 2016 Houzz Article: http://www.houzz.com/ideabooks/73063006/list/to-dos-your-november-home-checklist
• Vassar College - Bachelor's Degree in Architecture
• University of Pennsylvania’s Graduate School of Design - Master’s Degree in Architecture, Faculty Prize Recipient
業種

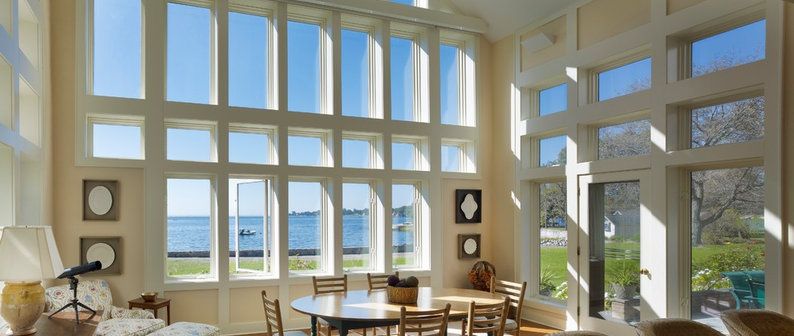
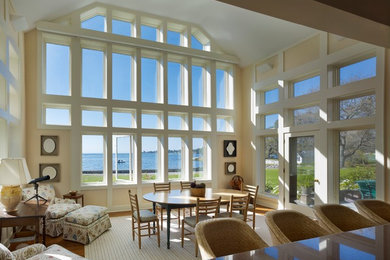
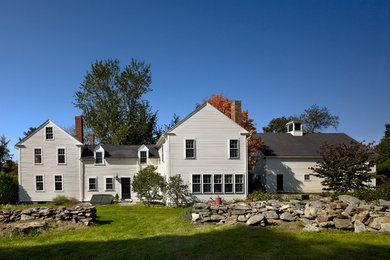
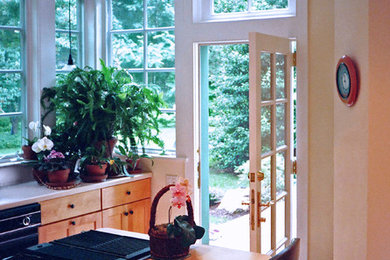
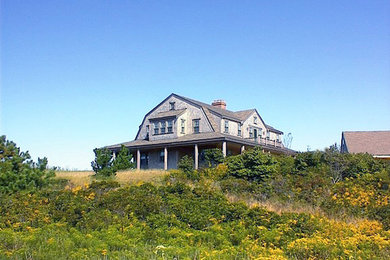
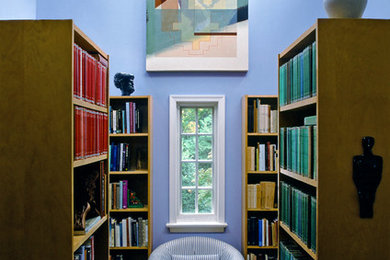
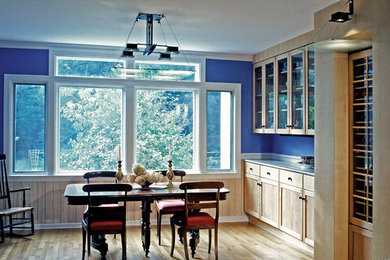



コメント (10)