木目調のエクレクティックスタイルのファミリールーム (黄色い壁) の写真
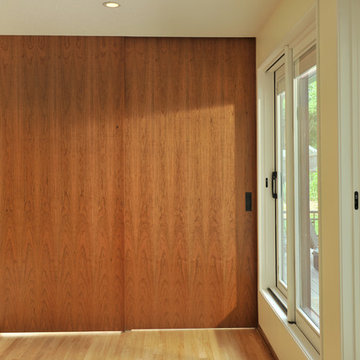
Photography: Paul Gates
他の地域にあるエクレクティックスタイルのおしゃれな独立型ファミリールーム (黄色い壁、淡色無垢フローリング) の写真
他の地域にあるエクレクティックスタイルのおしゃれな独立型ファミリールーム (黄色い壁、淡色無垢フローリング) の写真
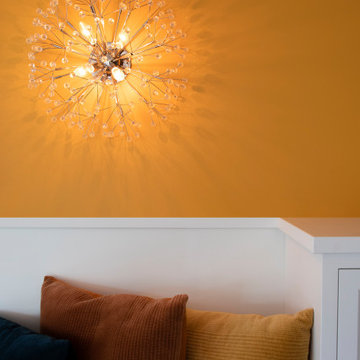
ミネアポリスにある高級な広いエクレクティックスタイルのおしゃれなオープンリビング (黄色い壁、無垢フローリング、標準型暖炉、タイルの暖炉まわり、壁掛け型テレビ) の写真
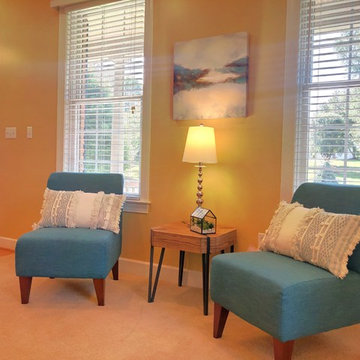
Vacant Home staging for realtor in Carlisle PA, by Sherri Blum, Celebrity Designer and Home Stager.
フィラデルフィアにある低価格の中くらいなエクレクティックスタイルのおしゃれなファミリールーム (黄色い壁、カーペット敷き、標準型暖炉、白い床) の写真
フィラデルフィアにある低価格の中くらいなエクレクティックスタイルのおしゃれなファミリールーム (黄色い壁、カーペット敷き、標準型暖炉、白い床) の写真
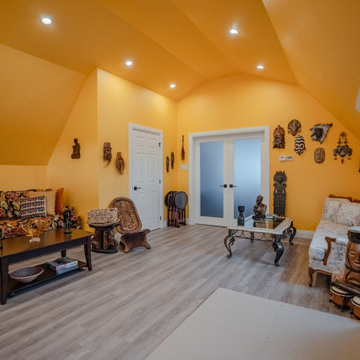
Above garage family room loft with 2 piece bathroom and double doors to home office
オタワにあるお手頃価格の広いエクレクティックスタイルのおしゃれなオープンリビング (黄色い壁、クッションフロア、据え置き型テレビ、グレーの床、三角天井) の写真
オタワにあるお手頃価格の広いエクレクティックスタイルのおしゃれなオープンリビング (黄色い壁、クッションフロア、据え置き型テレビ、グレーの床、三角天井) の写真
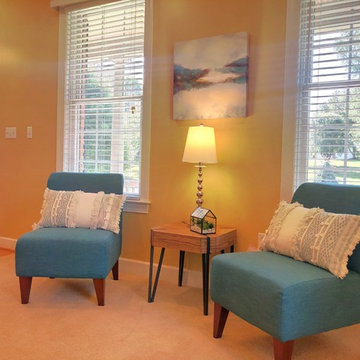
Offering vacant home staging in PA, Sherri Blum is your premier home stager for realtors in central Pennsylvania. Serving the Carlisle, Camp Hill, Harrisburg, Mechanicsburg and surrounding area, Sherri will gladly discuss your needs and help you put your best face forward when selling a home. Homes of all sizes will benefit from our staging services. See the before and after as Sherri takes this vacant 1990’s colonial and turns it into a cozy, well planned family home.
The empty “before” photos show the space as a long and narrow living room off the kitchen. Without our visuals, buyers would focus on the bright yellow paint and worry about how to best use the awkward living room. Another concern was the lack of a kitchen table space. So my planning provided a space for enjoying the fireplace focal point (over which a TV could be installed) and a separate conversation grouping on the far end. The end of the family room closest to the kitchen would provide a natural space for a kitchen table to allow gathering and meal space for an active family.
Seeking a real estate home stager in the Harrisburg, Camp Hill, Mechanicsburg or Carlisle area of central PA? Contact Sherri today. No home staging job is too big or too small.
木目調のエクレクティックスタイルのファミリールーム (黄色い壁) の写真
1