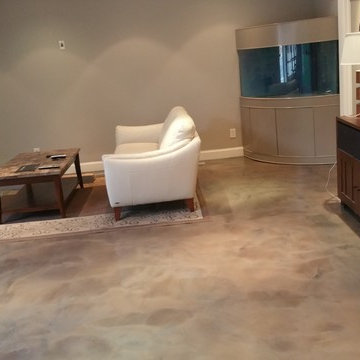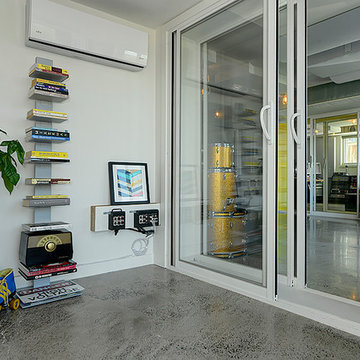モダンスタイルのファミリールーム (コンクリートの床) の写真
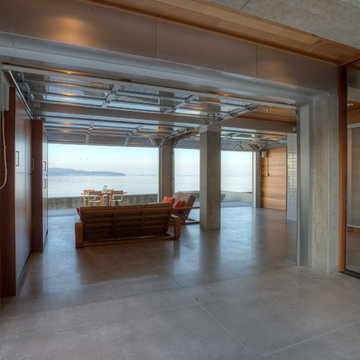
Cabana with courtyard doors open. Photography by Lucas Henning.
シアトルにあるラグジュアリーな小さなモダンスタイルのおしゃれなオープンリビング (ベージュの壁、コンクリートの床、埋込式メディアウォール、ベージュの床) の写真
シアトルにあるラグジュアリーな小さなモダンスタイルのおしゃれなオープンリビング (ベージュの壁、コンクリートの床、埋込式メディアウォール、ベージュの床) の写真
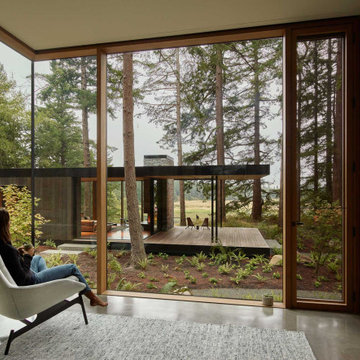
In the common area of the kids' bunk house. Teak shelves and cabinets, concrete floors and floor to ceiling windows.
シアトルにあるモダンスタイルのおしゃれなファミリールーム (コンクリートの床、グレーの床) の写真
シアトルにあるモダンスタイルのおしゃれなファミリールーム (コンクリートの床、グレーの床) の写真

This great entertaining space gives snackbar seating with a view of the TV. A sunken family room defines the space from the bar and gaming area. Photo by Space Crafting
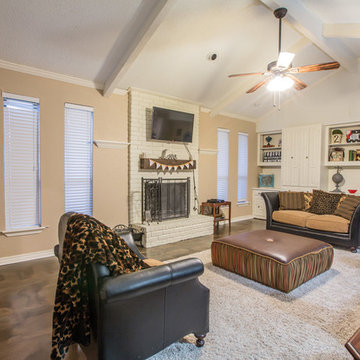
Metallic epoxy was applied to this living room floor.
ダラスにあるお手頃価格の中くらいなモダンスタイルのおしゃれな独立型ファミリールーム (ベージュの壁、コンクリートの床、標準型暖炉、コンクリートの暖炉まわり、壁掛け型テレビ、茶色い床) の写真
ダラスにあるお手頃価格の中くらいなモダンスタイルのおしゃれな独立型ファミリールーム (ベージュの壁、コンクリートの床、標準型暖炉、コンクリートの暖炉まわり、壁掛け型テレビ、茶色い床) の写真

Focus - Fort Worth Photography
ダラスにあるラグジュアリーな小さなモダンスタイルのおしゃれなロフトリビング (ベージュの壁、コンクリートの床、標準型暖炉、金属の暖炉まわり、テレビなし) の写真
ダラスにあるラグジュアリーな小さなモダンスタイルのおしゃれなロフトリビング (ベージュの壁、コンクリートの床、標準型暖炉、金属の暖炉まわり、テレビなし) の写真
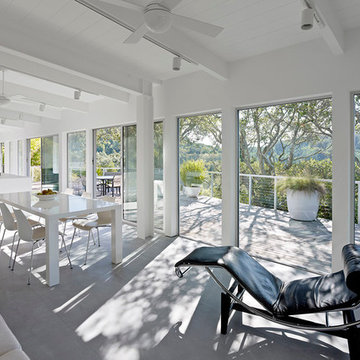
Bruce Damonte
サンフランシスコにあるラグジュアリーな中くらいなモダンスタイルのおしゃれなオープンリビング (白い壁、コンクリートの床) の写真
サンフランシスコにあるラグジュアリーな中くらいなモダンスタイルのおしゃれなオープンリビング (白い壁、コンクリートの床) の写真
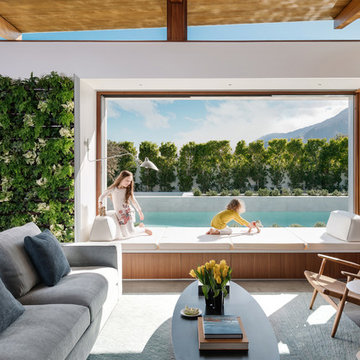
Axiom Desert House by Turkel Design in Palm Springs, California ; Photo by Chase Daniel ; custom cabinetry by Turkel Design ; lift-and-slide door by Marvin ; furnishings from Resource Furniture ; living wall by Suite Plants

Custom fireplace design with 3-way horizontal fireplace unit. This intricate design includes a concealed audio cabinet with custom slatted doors, lots of hidden storage with touch latch hardware and custom corner cabinet door detail. Walnut veneer material is complimented with a black Dekton surface by Cosentino.
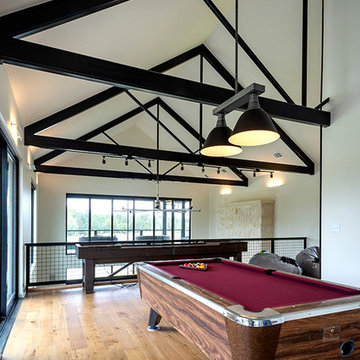
Photo: Marcel Erminy
オースティンにある高級な中くらいなモダンスタイルのおしゃれなロフトリビング (ゲームルーム、白い壁、コンクリートの床、標準型暖炉、石材の暖炉まわり、壁掛け型テレビ、グレーの床) の写真
オースティンにある高級な中くらいなモダンスタイルのおしゃれなロフトリビング (ゲームルーム、白い壁、コンクリートの床、標準型暖炉、石材の暖炉まわり、壁掛け型テレビ、グレーの床) の写真
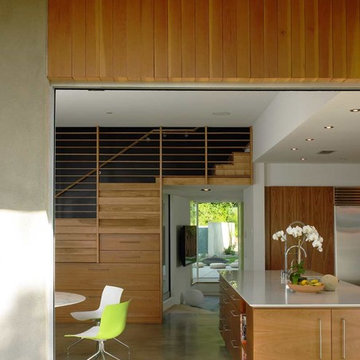
Susan Minter Design
ロサンゼルスにあるモダンスタイルのおしゃれなファミリールーム (コンクリートの床) の写真
ロサンゼルスにあるモダンスタイルのおしゃれなファミリールーム (コンクリートの床) の写真
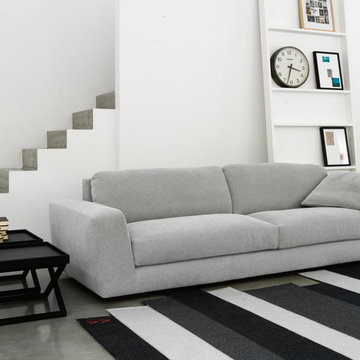
Modular sofa elements that can be combined into variety of configurations with adjustable arms and back to create various arrangements.
フィラデルフィアにあるモダンスタイルのおしゃれなファミリールーム (コンクリートの床) の写真
フィラデルフィアにあるモダンスタイルのおしゃれなファミリールーム (コンクリートの床) の写真
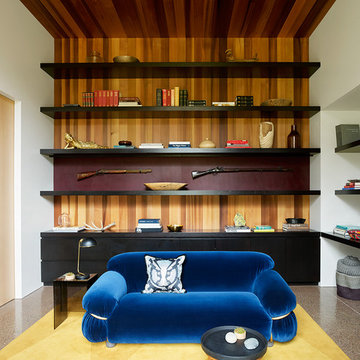
Texture and color reflecting the personality of the client are introduced in interior furnishings throughout the Riverbend residence.
Residential architecture and interior design by CLB in Jackson, Wyoming – Bozeman, Montana.
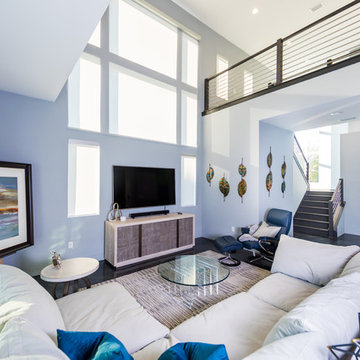
This modern beach house in Jacksonville Beach features a large, open entertainment area consisting of great room, kitchen, dining area and lanai. A unique second-story bridge over looks both foyer and great room. Polished concrete floors and horizontal aluminum stair railing bring a contemporary feel. The kitchen shines with European-style cabinetry and GE Profile appliances. The private upstairs master suite is situated away from other bedrooms and features a luxury master shower and floating double vanity. Two roomy secondary bedrooms share an additional bath. Photo credit: Deremer Studios

The spacious "great room" combines an open kitchen, living, and dining areas as well as a small work desk. The vaulted ceiling gives the room a spacious feel while the large windows connect the interior to the surrounding garden.
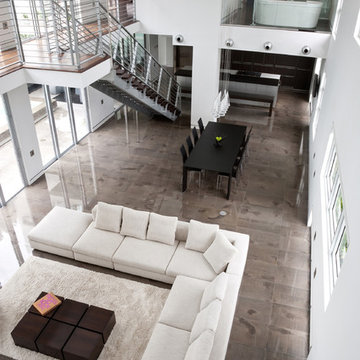
Great room and entertaining area for a modern luxury residence in Miami Beach, Florida.
マイアミにある広いモダンスタイルのおしゃれなオープンリビング (白い壁、コンクリートの床、壁掛け型テレビ) の写真
マイアミにある広いモダンスタイルのおしゃれなオープンリビング (白い壁、コンクリートの床、壁掛け型テレビ) の写真

Zum Shop -> https://www.livarea.de/tv-hifi-moebel/livitalia-roto-lowboard-raumteiler-mit-drehbarem-tv-paneel.html
Das Livitalia Roto Design Lowboard ist der ideale Raumteiler und sein TV Paneel kann um bis zu 360 Grad geschwenkt werden.
Das Livitalia Roto Design Lowboard ist der ideale Raumteiler und sein TV Paneel kann um bis zu 360 Grad geschwenkt werden.
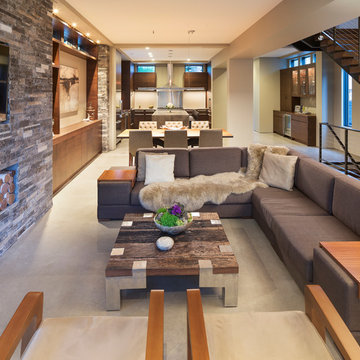
Builder: John Kraemer & Sons | Photography: Landmark Photography
ミネアポリスにある小さなモダンスタイルのおしゃれなオープンリビング (ベージュの壁、コンクリートの床、暖炉なし、石材の暖炉まわり、壁掛け型テレビ) の写真
ミネアポリスにある小さなモダンスタイルのおしゃれなオープンリビング (ベージュの壁、コンクリートの床、暖炉なし、石材の暖炉まわり、壁掛け型テレビ) の写真
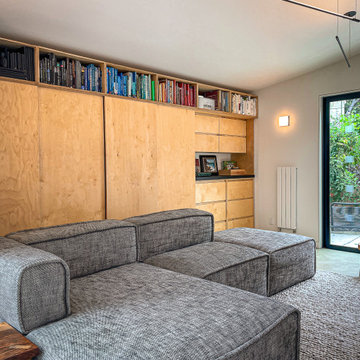
Den and home office with custom desks behind sliding panels
サンフランシスコにあるお手頃価格の小さなモダンスタイルのおしゃれなオープンリビング (ライブラリー、白い壁、コンクリートの床、壁掛け型テレビ、グレーの床) の写真
サンフランシスコにあるお手頃価格の小さなモダンスタイルのおしゃれなオープンリビング (ライブラリー、白い壁、コンクリートの床、壁掛け型テレビ、グレーの床) の写真
モダンスタイルのファミリールーム (コンクリートの床) の写真
1
