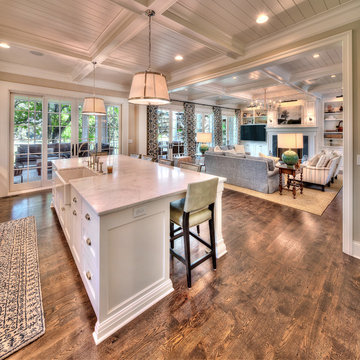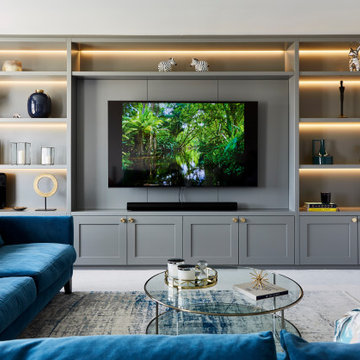トランジショナルスタイルのファミリールームの写真
絞り込み:
資材コスト
並び替え:今日の人気順
写真 1〜20 枚目(全 89,928 枚)
1/2

ルイビルにあるトランジショナルスタイルのおしゃれなファミリールーム (ライブラリー、グレーの壁、淡色無垢フローリング、暖炉なし、埋込式メディアウォール) の写真

This stunning living room was our clients new favorite part of their house. The orange accents pop when set to the various shades of gray. This room features a gray sectional couch, stacked ledger stone fireplace, floating shelving, floating cabinets with recessed lighting, mounted TV, and orange artwork to tie it all together. Warm and cozy. Time to curl up on the couch with your favorite movie and glass of wine!

オレンジカウンティにあるトランジショナルスタイルのおしゃれなオープンリビング (白い壁、無垢フローリング、暖炉なし、壁掛け型テレビ、茶色い床、パネル壁) の写真
希望の作業にぴったりな専門家を見つけましょう

Picture Perfect House
シカゴにあるラグジュアリーな広いトランジショナルスタイルのおしゃれなオープンリビング (ベージュの壁、濃色無垢フローリング、標準型暖炉、壁掛け型テレビ、石材の暖炉まわり、茶色い床) の写真
シカゴにあるラグジュアリーな広いトランジショナルスタイルのおしゃれなオープンリビング (ベージュの壁、濃色無垢フローリング、標準型暖炉、壁掛け型テレビ、石材の暖炉まわり、茶色い床) の写真

ワシントンD.C.にあるトランジショナルスタイルのおしゃれなオープンリビング (グレーの壁、濃色無垢フローリング、埋込式メディアウォール、茶色い床) の写真

Sparkling Views. Spacious Living. Soaring Windows. Welcome to this light-filled, special Mercer Island home.
シアトルにある広いトランジショナルスタイルのおしゃれなオープンリビング (カーペット敷き、標準型暖炉、石材の暖炉まわり、グレーの床、グレーの壁、表し梁) の写真
シアトルにある広いトランジショナルスタイルのおしゃれなオープンリビング (カーペット敷き、標準型暖炉、石材の暖炉まわり、グレーの床、グレーの壁、表し梁) の写真

The focal point of this beautiful family room is the bookmatched marble fireplace wall. A contemporary linear fireplace and big screen TV provide comfort and entertainment for the family room, while a large sectional sofa and comfortable chaise provide seating for up to nine guests. Lighted LED bookcase cabinets flank the fireplace with ample storage in the deep drawers below. This family room is both functional and beautiful for an active family.

©Finished Basement Company
デンバーにある広いトランジショナルスタイルのおしゃれなファミリールーム (グレーの壁、無垢フローリング、暖炉なし、ベージュの床) の写真
デンバーにある広いトランジショナルスタイルのおしゃれなファミリールーム (グレーの壁、無垢フローリング、暖炉なし、ベージュの床) の写真

This room was redesigned to accommodate the latest in audio/visual technology. The exposed brick fireplace was clad with wood paneling, sconces were added and the hearth covered with marble.
photo by Anne Gummerson
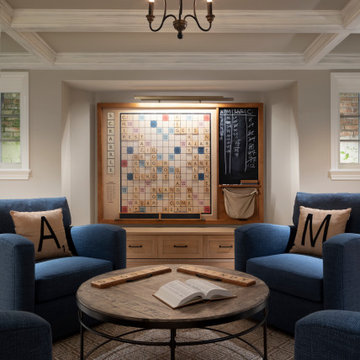
The lower level transformed into a Gaming and Lounge area, Media Room, Powder Room, and Exercise Room. A Scrabble board surrounded by swivel chairs provides a unique way to host game night. New ceiling beams and arched cased openings separate the Lounge from the Game area. The custom Banquette’s faux window anchors the space and illuminates the room.
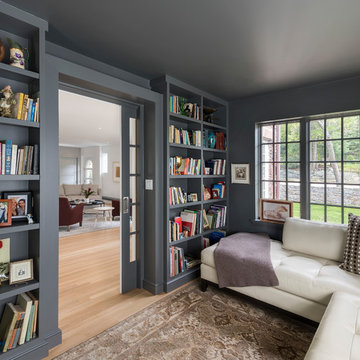
Image Courtesy © Nat Rae
ボストンにある小さなトランジショナルスタイルのおしゃれな独立型ファミリールーム (無垢フローリング、ライブラリー、グレーの壁、茶色い床) の写真
ボストンにある小さなトランジショナルスタイルのおしゃれな独立型ファミリールーム (無垢フローリング、ライブラリー、グレーの壁、茶色い床) の写真

Wall Paint Color: Benjamin Moore Paper White
Paint Trim: Benjamin Moore White Heron
Joe Kwon Photography
シカゴにあるラグジュアリーな広いトランジショナルスタイルのおしゃれなオープンリビング (白い壁、無垢フローリング、標準型暖炉、壁掛け型テレビ、茶色い床) の写真
シカゴにあるラグジュアリーな広いトランジショナルスタイルのおしゃれなオープンリビング (白い壁、無垢フローリング、標準型暖炉、壁掛け型テレビ、茶色い床) の写真

The clients enjoy having friends over to watch movies or slide shows from recent travels, but they did not want the TV to be a focal point. The team’s solution was to mount a flat screen TV on a recessed wall mounting bracket that extends and swivels for optimal viewing positions, yet rests flat against the wall when not in use. A DVD player, cable box and other attachments remotely connect to the TV from a storage location in the kitchen desk area. Here you see the room when the TV is flat against the wall and out of sight of the camera lens.
Interior Design: Elza B. Design
Photography: Eric Roth

Michael J. Lee Photography
ボストンにある広いトランジショナルスタイルのおしゃれなオープンリビング (グレーの壁、無垢フローリング、茶色い床、テレビなし) の写真
ボストンにある広いトランジショナルスタイルのおしゃれなオープンリビング (グレーの壁、無垢フローリング、茶色い床、テレビなし) の写真

シアトルにある高級な広いトランジショナルスタイルのおしゃれなオープンリビング (ライブラリー、白い壁、竹フローリング、暖炉なし、テレビなし) の写真
トランジショナルスタイルのファミリールームの写真

Natural light exposes the beautiful details of this great room. Coffered ceiling encompasses a majestic old world feeling of this stone and shiplap fireplace. Comfort and beauty combo.
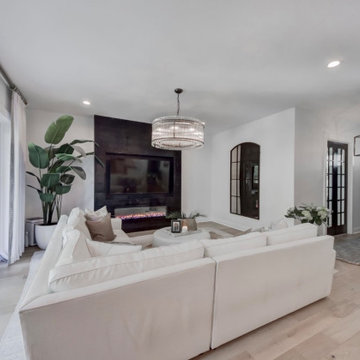
タンパにある巨大なトランジショナルスタイルのおしゃれなオープンリビング (白い壁、淡色無垢フローリング、標準型暖炉、タイルの暖炉まわり、埋込式メディアウォール、ベージュの床) の写真
1

