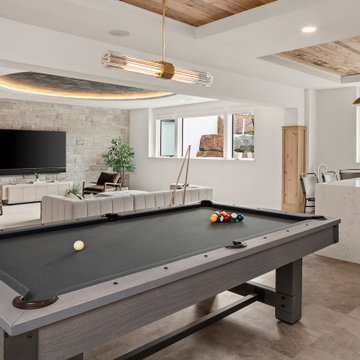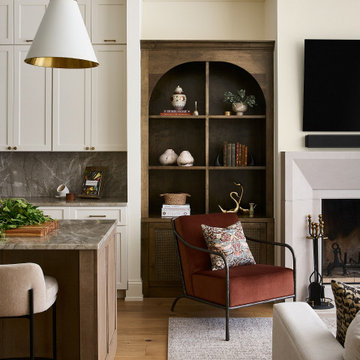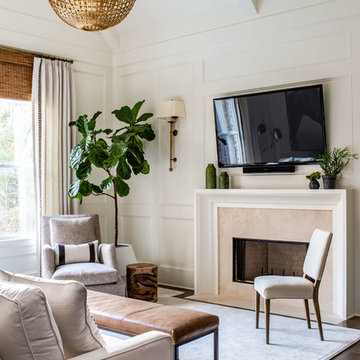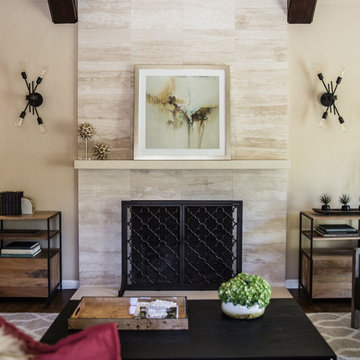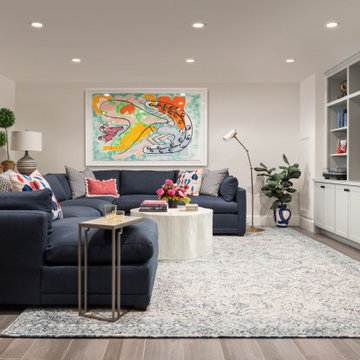ベージュのトランジショナルスタイルのファミリールームの写真
絞り込み:
資材コスト
並び替え:今日の人気順
写真 1〜20 枚目(全 8,219 枚)
1/3

Kristada
ボストンにある広いトランジショナルスタイルのおしゃれなオープンリビング (ベージュの壁、無垢フローリング、標準型暖炉、木材の暖炉まわり、壁掛け型テレビ、茶色い床) の写真
ボストンにある広いトランジショナルスタイルのおしゃれなオープンリビング (ベージュの壁、無垢フローリング、標準型暖炉、木材の暖炉まわり、壁掛け型テレビ、茶色い床) の写真

オマハにある広いトランジショナルスタイルのおしゃれなオープンリビング (茶色い壁、標準型暖炉、石材の暖炉まわり、壁掛け型テレビ、磁器タイルの床、ベージュの床) の写真

Detailed view of custom wall built-in cabinets in a styled family room complete with stone fireplace and wood mantel, fabric accent chair, traverse rod window treatments and exposed beams in Charlotte, NC.

A full renovation of a dated but expansive family home, including bespoke staircase repositioning, entertainment living and bar, updated pool and spa facilities and surroundings and a repositioning and execution of a new sunken dining room to accommodate a formal sitting room.

Upon entering the great room, the view of the beautiful Minnehaha Creek can be seen in the banks of picture windows. The former great room was traditional and set with dark wood that our homeowners hoped to lighten. We softened everything by taking the existing fireplace out and creating a transitional great stone wall for both the modern simplistic fireplace and the TV. Two seamless bookcases were designed to blend in with all the woodwork on either end of the fireplace and give flexibly to display special and meaningful pieces from our homeowners’ travels. The transitional refreshment of colors and vibe in this room was finished with a bronze Markos flush mount light fixture.
Susan Gilmore Photography
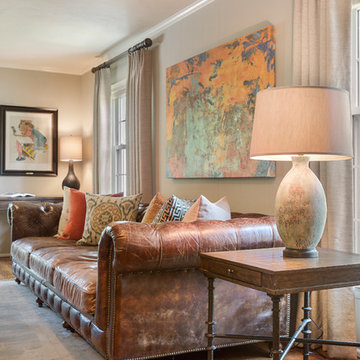
ウィルミントンにある高級な中くらいなトランジショナルスタイルのおしゃれなオープンリビング (グレーの壁、標準型暖炉、レンガの暖炉まわり、壁掛け型テレビ) の写真

Photographer: John Moery
ロサンゼルスにある中くらいなトランジショナルスタイルのおしゃれなオープンリビング (壁掛け型テレビ、ベージュの壁、無垢フローリング、吊り下げ式暖炉、タイルの暖炉まわり、茶色い床) の写真
ロサンゼルスにある中くらいなトランジショナルスタイルのおしゃれなオープンリビング (壁掛け型テレビ、ベージュの壁、無垢フローリング、吊り下げ式暖炉、タイルの暖炉まわり、茶色い床) の写真
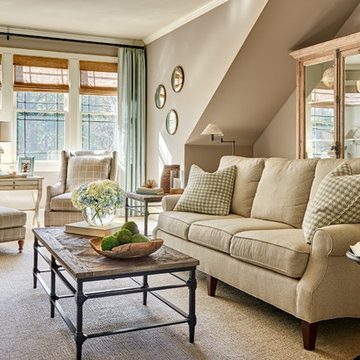
Dustin Peck
ローリーにある中くらいなトランジショナルスタイルのおしゃれな独立型ファミリールーム (グレーの壁、カーペット敷き、青いカーテン) の写真
ローリーにある中くらいなトランジショナルスタイルのおしゃれな独立型ファミリールーム (グレーの壁、カーペット敷き、青いカーテン) の写真
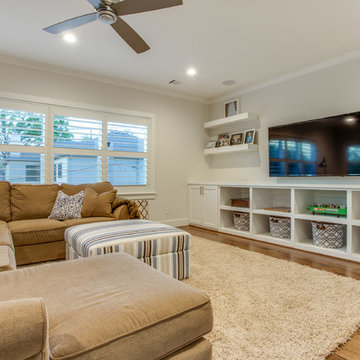
Shoot 2 Sell
ダラスにある高級な広いトランジショナルスタイルのおしゃれなオープンリビング (白い壁、無垢フローリング、暖炉なし、壁掛け型テレビ) の写真
ダラスにある高級な広いトランジショナルスタイルのおしゃれなオープンリビング (白い壁、無垢フローリング、暖炉なし、壁掛け型テレビ) の写真

Sommer Woods
マイアミにあるお手頃価格の中くらいなトランジショナルスタイルのおしゃれなオープンリビング (青い壁、磁器タイルの床、暖炉なし、壁掛け型テレビ) の写真
マイアミにあるお手頃価格の中くらいなトランジショナルスタイルのおしゃれなオープンリビング (青い壁、磁器タイルの床、暖炉なし、壁掛け型テレビ) の写真
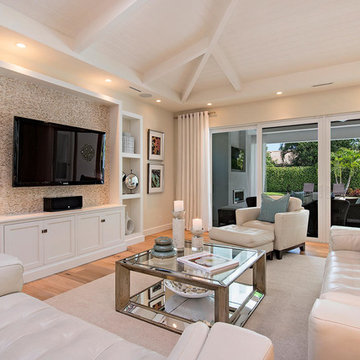
Building Design Services by Lars W. Young Inc.
Built by D Roth Construction Inc.
マイアミにあるトランジショナルスタイルのおしゃれなファミリールーム (ベージュの壁、無垢フローリング、暖炉なし、壁掛け型テレビ) の写真
マイアミにあるトランジショナルスタイルのおしゃれなファミリールーム (ベージュの壁、無垢フローリング、暖炉なし、壁掛け型テレビ) の写真

ロンドンにあるトランジショナルスタイルのおしゃれな独立型ファミリールーム (白い壁、淡色無垢フローリング、標準型暖炉、石材の暖炉まわり、埋込式メディアウォール、羽目板の壁) の写真
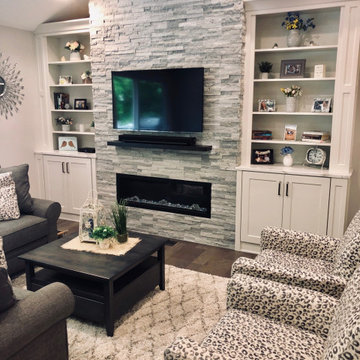
Kitchen and Great Room Remodel with Fireplace Addition.
グランドラピッズにある高級な広いトランジショナルスタイルのおしゃれなオープンリビング (グレーの壁、無垢フローリング、標準型暖炉、石材の暖炉まわり、壁掛け型テレビ、茶色い床) の写真
グランドラピッズにある高級な広いトランジショナルスタイルのおしゃれなオープンリビング (グレーの壁、無垢フローリング、標準型暖炉、石材の暖炉まわり、壁掛け型テレビ、茶色い床) の写真
ベージュのトランジショナルスタイルのファミリールームの写真
1

