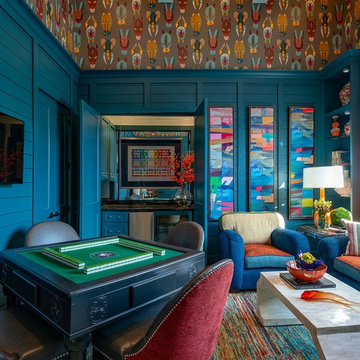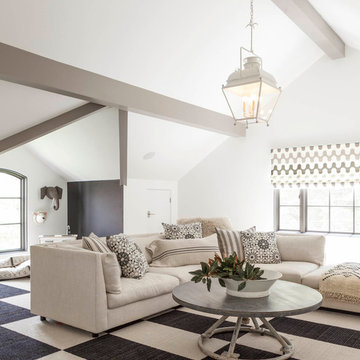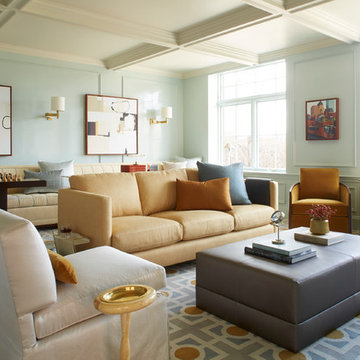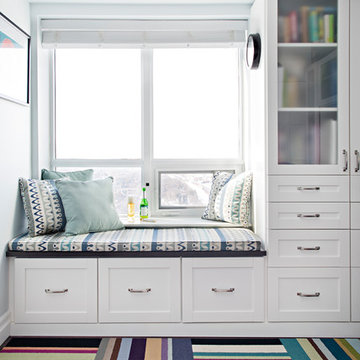トランジショナルスタイルのファミリールーム (マルチカラーの床) の写真
絞り込み:
資材コスト
並び替え:今日の人気順
写真 1〜20 枚目(全 280 枚)
1/3

These clients retained MMI to assist with a full renovation of the 1st floor following the Harvey Flood. With 4 feet of water in their home, we worked tirelessly to put the home back in working order. While Harvey served our city lemons, we took the opportunity to make lemonade. The kitchen was expanded to accommodate seating at the island and a butler's pantry. A lovely free-standing tub replaced the former Jacuzzi drop-in and the shower was enlarged to take advantage of the expansive master bathroom. Finally, the fireplace was extended to the two-story ceiling to accommodate the TV over the mantel. While we were able to salvage much of the existing slate flooring, the overall color scheme was updated to reflect current trends and a desire for a fresh look and feel. As with our other Harvey projects, our proudest moments were seeing the family move back in to their beautifully renovated home.
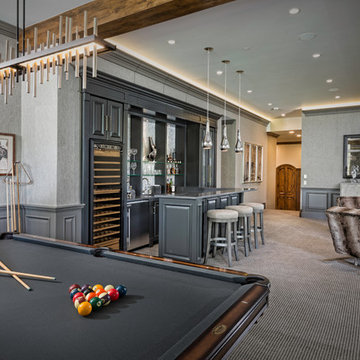
デンバーにある広いトランジショナルスタイルのおしゃれなオープンリビング (ゲームルーム、グレーの壁、カーペット敷き、標準型暖炉、石材の暖炉まわり、テレビなし、マルチカラーの床) の写真
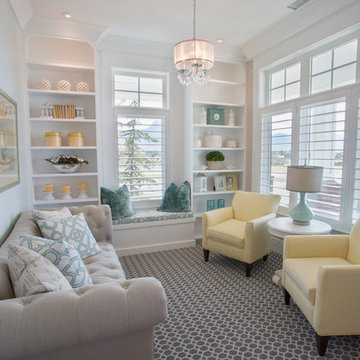
Highland Custom Homes
ソルトレイクシティにあるお手頃価格の小さなトランジショナルスタイルのおしゃれな独立型ファミリールーム (ベージュの壁、カーペット敷き、暖炉なし、テレビなし、マルチカラーの床) の写真
ソルトレイクシティにあるお手頃価格の小さなトランジショナルスタイルのおしゃれな独立型ファミリールーム (ベージュの壁、カーペット敷き、暖炉なし、テレビなし、マルチカラーの床) の写真
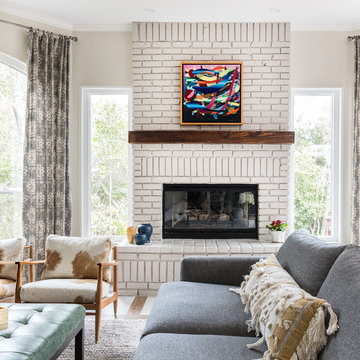
This family room virtually sits outdoors and is surrounded with light. we kept materials light as well. Custom mid century hide on hair covered armcharis surround a green tufted leather ottoman that centers the room.

Reading Nook next to Fireplace with built in display shelves and bench
ニューヨークにある高級な中くらいなトランジショナルスタイルのおしゃれなファミリールーム (ライブラリー、コルクフローリング、標準型暖炉、レンガの暖炉まわり、マルチカラーの床、折り上げ天井) の写真
ニューヨークにある高級な中くらいなトランジショナルスタイルのおしゃれなファミリールーム (ライブラリー、コルクフローリング、標準型暖炉、レンガの暖炉まわり、マルチカラーの床、折り上げ天井) の写真
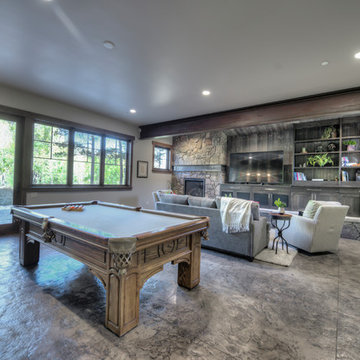
Cozy family room with large patio.
ラグジュアリーな広いトランジショナルスタイルのおしゃれなオープンリビング (ゲームルーム、コンクリートの床、吊り下げ式暖炉、石材の暖炉まわり、据え置き型テレビ、マルチカラーの床) の写真
ラグジュアリーな広いトランジショナルスタイルのおしゃれなオープンリビング (ゲームルーム、コンクリートの床、吊り下げ式暖炉、石材の暖炉まわり、据え置き型テレビ、マルチカラーの床) の写真
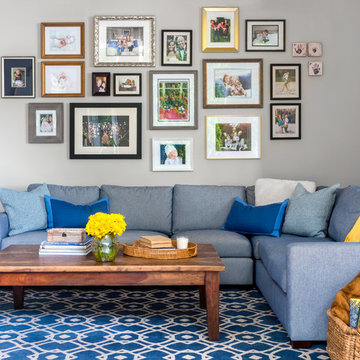
WE Studio Photography
シアトルにある高級な中くらいなトランジショナルスタイルのおしゃれなオープンリビング (グレーの壁、カーペット敷き、マルチカラーの床、青いソファ) の写真
シアトルにある高級な中くらいなトランジショナルスタイルのおしゃれなオープンリビング (グレーの壁、カーペット敷き、マルチカラーの床、青いソファ) の写真

This neutral toned family room is part of an open great room that includes a large kitchen & a breakfast/dining area. The space is done in a Transitional style that puts a Contemporary twist on the Traditional rustic French Normandy Tudor. The family room has a fireplace with stone surround and a wall mounted TV over top. Two large beige couches face each other on a brown, white & beige geometric rug. The exposed dark wood ceiling beams match the hardwood flooring and the walls are light gray with white French windows.
Architect: T.J. Costello - Hierarchy Architecture + Design, PLLC
Photographer: Russell Pratt
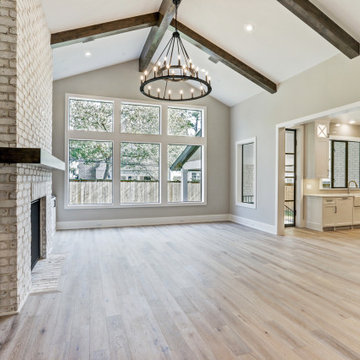
view through great room to kitchen.
ヒューストンにある高級な広いトランジショナルスタイルのおしゃれなオープンリビング (グレーの壁、淡色無垢フローリング、標準型暖炉、レンガの暖炉まわり、埋込式メディアウォール、マルチカラーの床、表し梁) の写真
ヒューストンにある高級な広いトランジショナルスタイルのおしゃれなオープンリビング (グレーの壁、淡色無垢フローリング、標準型暖炉、レンガの暖炉まわり、埋込式メディアウォール、マルチカラーの床、表し梁) の写真
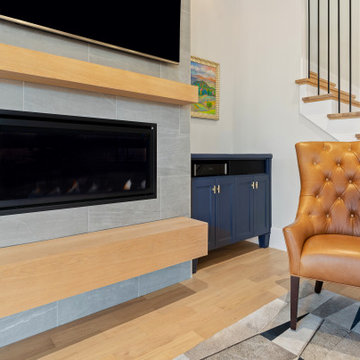
ダラスにある高級な広いトランジショナルスタイルのおしゃれなオープンリビング (白い壁、淡色無垢フローリング、タイルの暖炉まわり、壁掛け型テレビ、マルチカラーの床) の写真

Mahjong Game Room with Wet Bar
ヒューストンにあるラグジュアリーな中くらいなトランジショナルスタイルのおしゃれなファミリールーム (カーペット敷き、マルチカラーの床、ホームバー、マルチカラーの壁、赤いカーテン) の写真
ヒューストンにあるラグジュアリーな中くらいなトランジショナルスタイルのおしゃれなファミリールーム (カーペット敷き、マルチカラーの床、ホームバー、マルチカラーの壁、赤いカーテン) の写真
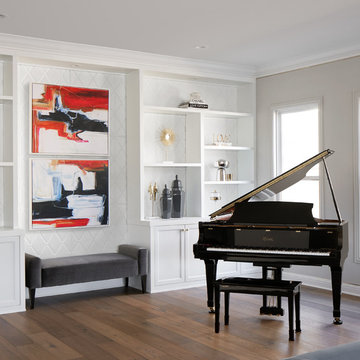
Classic custom-made snowy white contemporary style display bookcase with 3D exceptional wallcovering background. Molding and brass trims are added to the space to create an elegant architectural design to this well balanced family room.
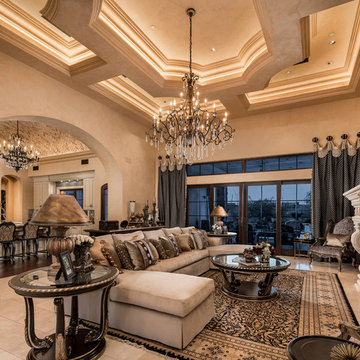
World Renowned Luxury Home Builder Fratantoni Luxury Estates built these beautiful Ceilings! They build homes for families all over the country in any size and style. They also have in-house Architecture Firm Fratantoni Design and world-class interior designer Firm Fratantoni Interior Designers! Hire one or all three companies to design, build and or remodel your home!
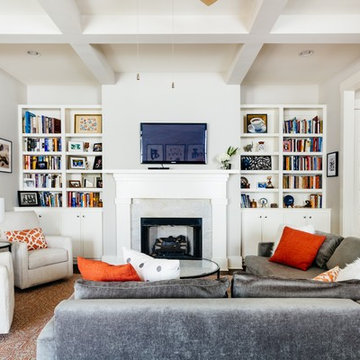
quinn ballard
ナッシュビルにあるトランジショナルスタイルのおしゃれな独立型ファミリールーム (ベージュの壁、標準型暖炉、壁掛け型テレビ、マルチカラーの床) の写真
ナッシュビルにあるトランジショナルスタイルのおしゃれな独立型ファミリールーム (ベージュの壁、標準型暖炉、壁掛け型テレビ、マルチカラーの床) の写真

Photo of the cozy Den with lots of built-in storage and a media center. Photo by Martis Camp Sales (Paul Hamill)
サクラメントにある高級な小さなトランジショナルスタイルのおしゃれな独立型ファミリールーム (緑の壁、カーペット敷き、暖炉なし、埋込式メディアウォール、マルチカラーの床) の写真
サクラメントにある高級な小さなトランジショナルスタイルのおしゃれな独立型ファミリールーム (緑の壁、カーペット敷き、暖炉なし、埋込式メディアウォール、マルチカラーの床) の写真
トランジショナルスタイルのファミリールーム (マルチカラーの床) の写真
1
