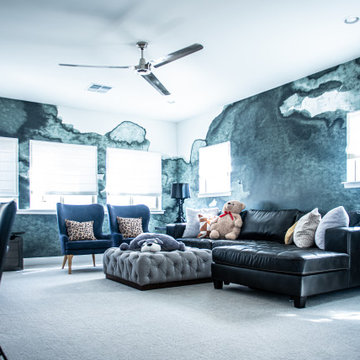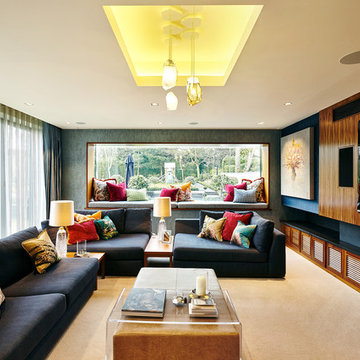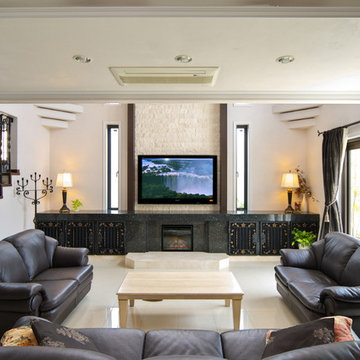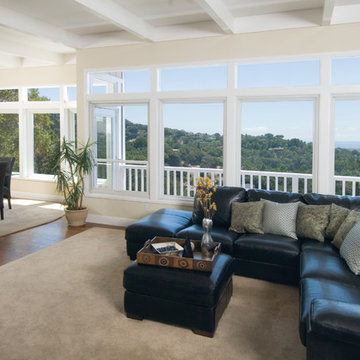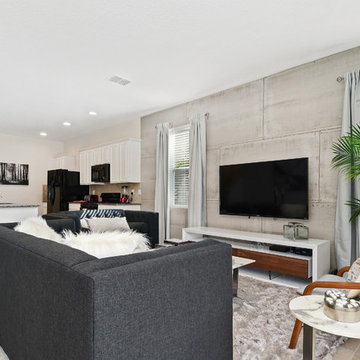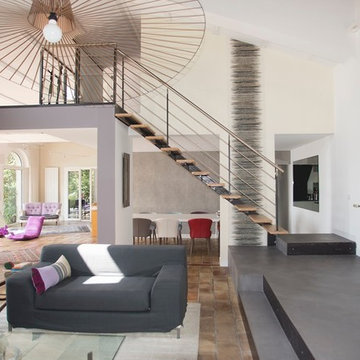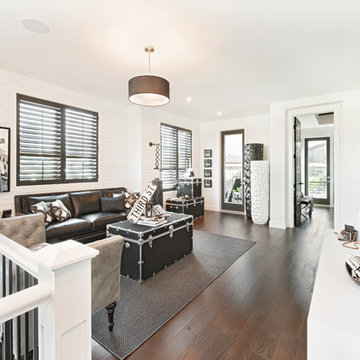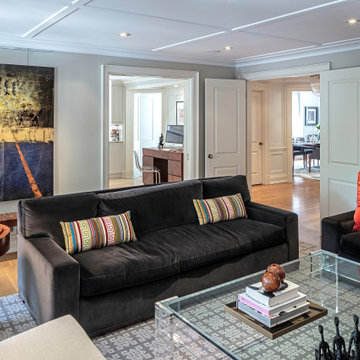トランジショナルスタイルのファミリールーム (黒いソファ) の写真
絞り込み:
資材コスト
並び替え:今日の人気順
写真 1〜20 枚目(全 20 枚)
1/3

トロントにある広いトランジショナルスタイルのおしゃれなオープンリビング (ベージュの壁、標準型暖炉、石材の暖炉まわり、壁掛け型テレビ、濃色無垢フローリング、茶色い床、黒いソファ) の写真
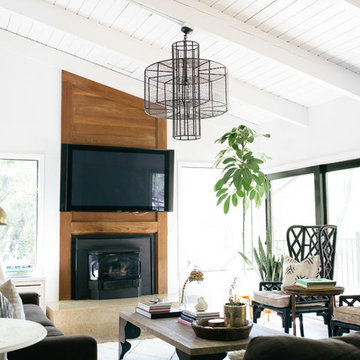
Modern farmhouse living room
サクラメントにあるトランジショナルスタイルのおしゃれなオープンリビング (白い壁、標準型暖炉、金属の暖炉まわり、壁掛け型テレビ、白い床、黒いソファ) の写真
サクラメントにあるトランジショナルスタイルのおしゃれなオープンリビング (白い壁、標準型暖炉、金属の暖炉まわり、壁掛け型テレビ、白い床、黒いソファ) の写真
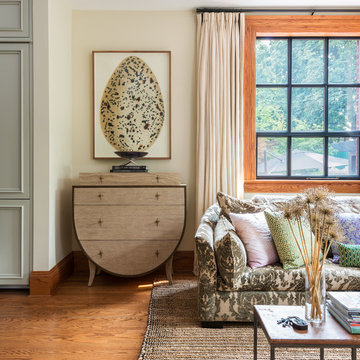
Brandon Barre & Gillian Jackson
トロントにあるラグジュアリーな中くらいなトランジショナルスタイルのおしゃれなオープンリビング (ベージュの壁、淡色無垢フローリング、暖炉なし、黒いソファ) の写真
トロントにあるラグジュアリーな中くらいなトランジショナルスタイルのおしゃれなオープンリビング (ベージュの壁、淡色無垢フローリング、暖炉なし、黒いソファ) の写真

TV family sitting room with natural wood floors, beverage fridge, layered textural rugs, striped sectional, cocktail ottoman, built in cabinets, ring chandelier, shaker style cabinets, white cabinets, subway tile, black and white accessories
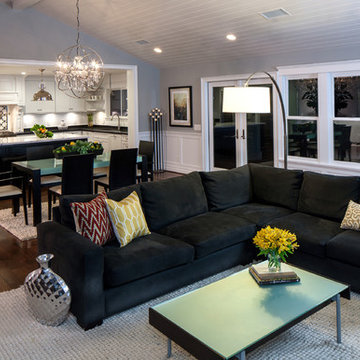
To create the airy Key West feel, a vaulted ceiling was added in the great room by redistributing the roof load with an 8’x18’ engineered ridge beam for support.
Wall Paint colors: Benjamin Moore # 8306, Zephyr
Trim Paint Color: Sherwin Williams SW7005 Pure White
Architectural Design: Sennikoff Architects. Kitchen Design & Architectural Detailing: Zieba Builders. Photography: Matt Fukushima. Photo Staging: Joen Garnica
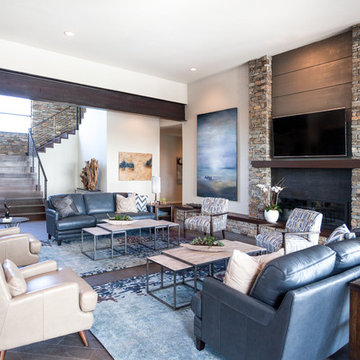
Photographer Kat Alves
サクラメントにあるトランジショナルスタイルのおしゃれなオープンリビング (白い壁、磁器タイルの床、横長型暖炉、タイルの暖炉まわり、壁掛け型テレビ、黒いソファ) の写真
サクラメントにあるトランジショナルスタイルのおしゃれなオープンリビング (白い壁、磁器タイルの床、横長型暖炉、タイルの暖炉まわり、壁掛け型テレビ、黒いソファ) の写真
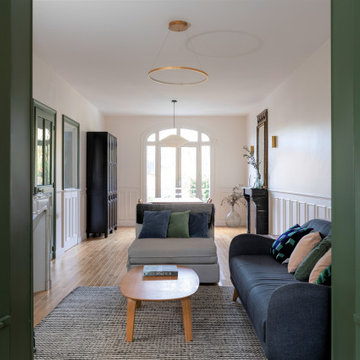
Une maison au charme ancien - Projet Chantilly
Pour ce projet nous avons remis au goût des propriétaires cette maison ancienne de 150 m2 tout en gardant le charme de l'ancien.
Au rez-de-chaussée la couleur Eucalyptus habille la grande Bibliothèque réalisée sur mesure ainsi que les boiseries de l'entrée et du séjour.
La nouvelle cuisine arbore un look bicolore et accueille un coin repas.
La pièce est baignée de lumière avec sa grande fenêtre et sa nouvelle porte en verre qui donne sur la terrasse.
À l'étage les salles de bains sous pente ont été optimisées pour être fonctionnelles et esthétiques.
Résultat : une maison chaleureuse et fonctionnelle où il fait bon vivre !

トロントにあるラグジュアリーな広いトランジショナルスタイルのおしゃれな独立型ファミリールーム (白い壁、無垢フローリング、標準型暖炉、石材の暖炉まわり、壁掛け型テレビ、茶色い床、格子天井、パネル壁、黒いソファ) の写真
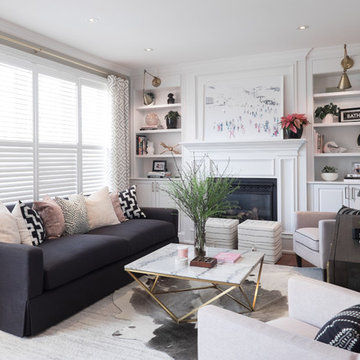
Bright, light and ever so welcoming; this living room is just a perfect balance of personality and timeless. Having the built ins already made such a difference and being able to rejuvenate them with making the shelves white and adding the sconces brought it to 2018 in an instant. The new furniture feels just right and incorporating a cool yet relaxed look with the rugs gives this room a fresh new feel without feeling stuffy or to fancy. Pillows and accents really pop out the space making it unique and individual to you, and I hope this room continues to bring you joy for many years to come.
Design: Michelle Berwick
Photos: Sam Stock Photography
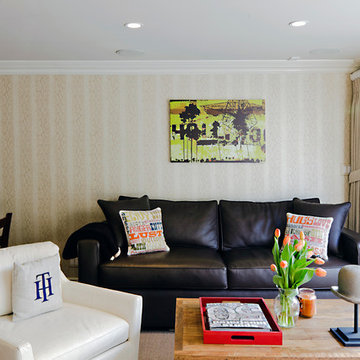
If you need more living space but love your home and neighborhood, why move? Additions save you the cost of moving and increase home value. We can help design a second story addition to prevent you from losing backyard space.
Taken by: Rick Rodney
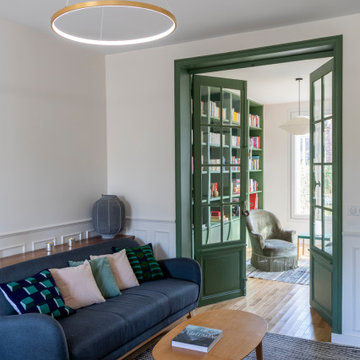
Une maison au charme ancien - Projet Chantilly
Pour ce projet nous avons remis au goût des propriétaires cette maison ancienne de 150 m2 tout en gardant le charme de l'ancien.
Au rez-de-chaussée la couleur Eucalyptus habille la grande Bibliothèque réalisée sur mesure ainsi que les boiseries de l'entrée et du séjour.
La nouvelle cuisine arbore un look bicolore et accueille un coin repas.
La pièce est baignée de lumière avec sa grande fenêtre et sa nouvelle porte en verre qui donne sur la terrasse.
À l'étage les salles de bains sous pente ont été optimisées pour être fonctionnelles et esthétiques.
Résultat : une maison chaleureuse et fonctionnelle où il fait bon vivre !
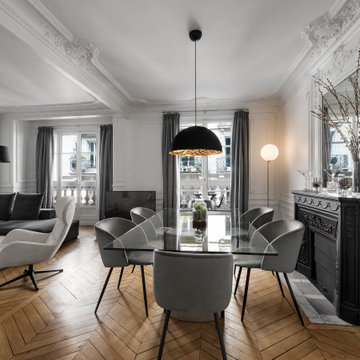
パリにある高級な中くらいなトランジショナルスタイルのおしゃれなオープンリビング (白い壁、淡色無垢フローリング、標準型暖炉、据え置き型テレビ、茶色い床、黒いソファ) の写真
トランジショナルスタイルのファミリールーム (黒いソファ) の写真
1
