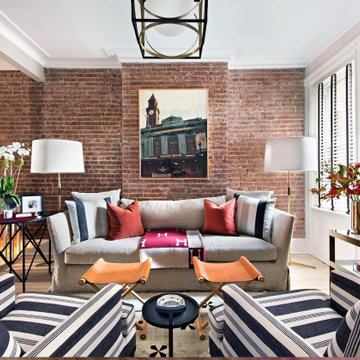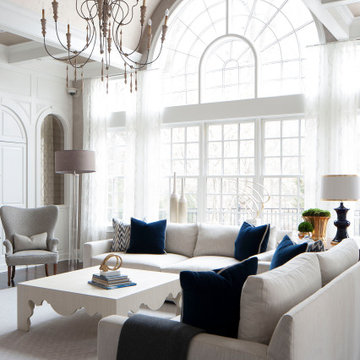トランジショナルスタイルのファミリールーム (全タイプの壁の仕上げ) の写真
絞り込み:
資材コスト
並び替え:今日の人気順
写真 1〜20 枚目(全 889 枚)
1/3

Expansive family room, leading into a contemporary kitchen.
ニューヨークにあるラグジュアリーな広いトランジショナルスタイルのおしゃれなファミリールーム (無垢フローリング、茶色い床、パネル壁) の写真
ニューヨークにあるラグジュアリーな広いトランジショナルスタイルのおしゃれなファミリールーム (無垢フローリング、茶色い床、パネル壁) の写真

デンバーにあるトランジショナルスタイルのおしゃれな独立型ファミリールーム (ミュージックルーム、青い壁、無垢フローリング、標準型暖炉、テレビなし、茶色い床、三角天井、パネル壁) の写真

フェニックスにあるラグジュアリーな広いトランジショナルスタイルのおしゃれなオープンリビング (ゲームルーム、白い壁、淡色無垢フローリング、標準型暖炉、石材の暖炉まわり、壁掛け型テレビ、ベージュの床、格子天井、パネル壁) の写真

ローリーにあるラグジュアリーな中くらいなトランジショナルスタイルのおしゃれなオープンリビング (ライブラリー、ベージュの壁、無垢フローリング、標準型暖炉、レンガの暖炉まわり、据え置き型テレビ、茶色い床、パネル壁、表し梁) の写真

Photography by Michael J. Lee Photography
ボストンにある高級な広いトランジショナルスタイルのおしゃれなファミリールーム (白い壁、無垢フローリング、標準型暖炉、石材の暖炉まわり、壁掛け型テレビ、グレーの床、パネル壁) の写真
ボストンにある高級な広いトランジショナルスタイルのおしゃれなファミリールーム (白い壁、無垢フローリング、標準型暖炉、石材の暖炉まわり、壁掛け型テレビ、グレーの床、パネル壁) の写真

This playroom/family hangout area got a dose of jewel tones.
ブリッジポートにあるお手頃価格の中くらいなトランジショナルスタイルのおしゃれなファミリールーム (塗装板張りの壁) の写真
ブリッジポートにあるお手頃価格の中くらいなトランジショナルスタイルのおしゃれなファミリールーム (塗装板張りの壁) の写真

TEAM
Architect: LDa Architecture & Interiors
Interior Design: LDa Architecture & Interiors
Photographer: Greg Premru Photography
ボストンにある中くらいなトランジショナルスタイルのおしゃれな独立型ファミリールーム (ベージュの壁、無垢フローリング、標準型暖炉、石材の暖炉まわり、壁掛け型テレビ、羽目板の壁) の写真
ボストンにある中くらいなトランジショナルスタイルのおしゃれな独立型ファミリールーム (ベージュの壁、無垢フローリング、標準型暖炉、石材の暖炉まわり、壁掛け型テレビ、羽目板の壁) の写真

A full renovation of a dated but expansive family home, including bespoke staircase repositioning, entertainment living and bar, updated pool and spa facilities and surroundings and a repositioning and execution of a new sunken dining room to accommodate a formal sitting room.

We updated this 1907 two-story family home for re-sale. We added modern design elements and amenities while retaining the home’s original charm in the layout and key details. The aim was to optimize the value of the property for a prospective buyer, within a reasonable budget.
New French doors from kitchen and a rear bedroom open out to a new bi-level deck that allows good sight lines, functional outdoor living space, and easy access to a garden full of mature fruit trees. French doors from an upstairs bedroom open out to a private high deck overlooking the garden. The garage has been converted to a family room that opens to the garden.
The bathrooms and kitchen were remodeled the kitchen with simple, light, classic materials and contemporary lighting fixtures. New windows and skylights flood the spaces with light. Stained wood windows and doors at the kitchen pick up on the original stained wood of the other living spaces.
New redwood picture molding was created for the living room where traces in the plaster suggested that picture molding has originally been. A sweet corner window seat at the living room was restored. At a downstairs bedroom we created a new plate rail and other redwood trim matching the original at the dining room. The original dining room hutch and woodwork were restored and a new mantel built for the fireplace.
We built deep shelves into space carved out of the attic next to upstairs bedrooms and added other built-ins for character and usefulness. Storage was created in nooks throughout the house. A small room off the kitchen was set up for efficient laundry and pantry space.
We provided the future owner of the house with plans showing design possibilities for expanding the house and creating a master suite with upstairs roof dormers and a small addition downstairs. The proposed design would optimize the house for current use while respecting the original integrity of the house.
Photography: John Hayes, Open Homes Photography
https://saikleyarchitects.com/portfolio/classic-craftsman-update/

ロンドンにあるトランジショナルスタイルのおしゃれな独立型ファミリールーム (白い壁、淡色無垢フローリング、標準型暖炉、石材の暖炉まわり、埋込式メディアウォール、羽目板の壁) の写真

Relaxed elegance is achieved in this family room, through a thoughtful blend of natural textures, shades of green, and cozy furnishings.
タンパにあるトランジショナルスタイルのおしゃれなオープンリビング (グレーの壁、磁器タイルの床、コーナー設置型暖炉、石材の暖炉まわり、ベージュの床、レンガ壁、アクセントウォール、ベージュの天井) の写真
タンパにあるトランジショナルスタイルのおしゃれなオープンリビング (グレーの壁、磁器タイルの床、コーナー設置型暖炉、石材の暖炉まわり、ベージュの床、レンガ壁、アクセントウォール、ベージュの天井) の写真

Music room wallpaper is Chiraco Serandite by Romo, with built-ins in Laurel Woods by Sherwin WIlliams (SW7749), a cadet blue and brass chandelier by Arteriors, and custom pillows and roman shades designed by Elle Du Monde.

A cozy family room with wallpaper on the ceiling and walls. An inviting space that is comfortable and inviting with biophilic colors.
ニューヨークにある高級な中くらいなトランジショナルスタイルのおしゃれな独立型ファミリールーム (緑の壁、無垢フローリング、標準型暖炉、石材の暖炉まわり、壁掛け型テレビ、ベージュの床、クロスの天井、壁紙) の写真
ニューヨークにある高級な中くらいなトランジショナルスタイルのおしゃれな独立型ファミリールーム (緑の壁、無垢フローリング、標準型暖炉、石材の暖炉まわり、壁掛け型テレビ、ベージュの床、クロスの天井、壁紙) の写真

Family room makeover. New stucco, gas fireplace and built-ins. New wood flooring, reclaimed wood beam and floating shelves.
ボルチモアにある高級な中くらいなトランジショナルスタイルのおしゃれなファミリールーム (マルチカラーの壁、無垢フローリング、標準型暖炉、漆喰の暖炉まわり、埋込式メディアウォール、茶色い床、レンガ壁) の写真
ボルチモアにある高級な中くらいなトランジショナルスタイルのおしゃれなファミリールーム (マルチカラーの壁、無垢フローリング、標準型暖炉、漆喰の暖炉まわり、埋込式メディアウォール、茶色い床、レンガ壁) の写真

フェニックスにあるラグジュアリーな広いトランジショナルスタイルのおしゃれなオープンリビング (ゲームルーム、白い壁、淡色無垢フローリング、標準型暖炉、石材の暖炉まわり、壁掛け型テレビ、ベージュの床、格子天井、パネル壁) の写真

ニューヨークにある高級な中くらいなトランジショナルスタイルのおしゃれな独立型ファミリールーム (ライブラリー、ベージュの壁、淡色無垢フローリング、壁掛け型テレビ、ベージュの床、壁紙) の写真

view of secret door when closed
他の地域にあるラグジュアリーな巨大なトランジショナルスタイルのおしゃれなオープンリビング (ホームバー、白い壁、標準型暖炉、漆喰の暖炉まわり、壁掛け型テレビ、三角天井、淡色無垢フローリング、ベージュの床、パネル壁) の写真
他の地域にあるラグジュアリーな巨大なトランジショナルスタイルのおしゃれなオープンリビング (ホームバー、白い壁、標準型暖炉、漆喰の暖炉まわり、壁掛け型テレビ、三角天井、淡色無垢フローリング、ベージュの床、パネル壁) の写真

After photo of living room makeover
アトランタにある中くらいなトランジショナルスタイルのおしゃれなオープンリビング (青い壁、濃色無垢フローリング、標準型暖炉、木材の暖炉まわり、壁掛け型テレビ、茶色い床、格子天井、パネル壁) の写真
アトランタにある中くらいなトランジショナルスタイルのおしゃれなオープンリビング (青い壁、濃色無垢フローリング、標準型暖炉、木材の暖炉まわり、壁掛け型テレビ、茶色い床、格子天井、パネル壁) の写真

アトランタにあるトランジショナルスタイルのおしゃれなファミリールーム (白い壁、濃色無垢フローリング、横長型暖炉、レンガの暖炉まわり、壁掛け型テレビ、三角天井、レンガ壁) の写真
トランジショナルスタイルのファミリールーム (全タイプの壁の仕上げ) の写真
1
