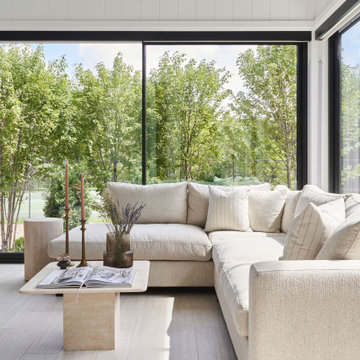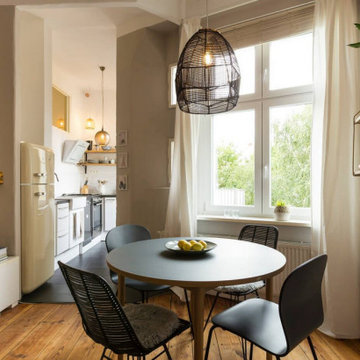北欧スタイルのファミリールーム (全タイプの壁の仕上げ) の写真
絞り込み:
資材コスト
並び替え:今日の人気順
写真 1〜20 枚目(全 241 枚)
1/3

デュッセルドルフにある高級な広い北欧スタイルのおしゃれなオープンリビング (ミュージックルーム、グレーの壁、竹フローリング、吊り下げ式暖炉、金属の暖炉まわり、壁掛け型テレビ、茶色い床、クロスの天井、壁紙) の写真

ミラノにあるラグジュアリーな広い北欧スタイルのおしゃれなロフトリビング (ライブラリー、白い壁、無垢フローリング、埋込式メディアウォール、茶色い床、折り上げ天井、パネル壁) の写真

Vista del soggiorno con tavolo da pranzo tondo, realizzato su nostro disegno. Carta da parti Livingstone Grey, firmata Tecnografica Italian Wallcoverings.
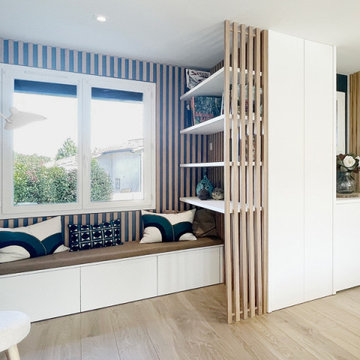
. Matériau des meubles :
https://www.egger.com/fr/mobilier-agencement-interieur/collection-services-egger/nouveautes/perfectsense?country=FR
-----------------------------------------------------------------------------------
. Peinture murale:
https://argile-peinture.com/

La grande hauteur sous plafond a permis de créer une mezzanine confortable avec un lit deux places et une échelle fixe, ce qui est un luxe dans une petite surface: tous les espaces sont bien définis, et non deux-en-un. L'entrée se situe sous la mezzanine, et à sa gauche se trouve la salle d'eau. Le tout amène au salon, coin dînatoire et cuisine ouverte.

Dieses Holzhaus ist eine Kombination aus skandinavischem design und lebendigen Elementen . Der Raum ist luftig, geräumig und hat erfrischende Akzente. Die Fläche beträgt 130 qm.m Wohnplatz und hat offen für unten Wohnzimmer.
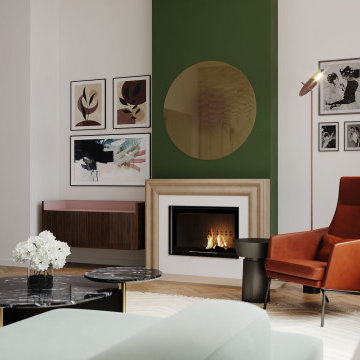
Living_room_design_paint_dark_green_chimney_mirror_eno_studio_fading_gold_brussels_by_isabel_gomez_interiors
ブリュッセルにある北欧スタイルのおしゃれなファミリールーム (緑の壁、淡色無垢フローリング、薪ストーブ、壁紙) の写真
ブリュッセルにある北欧スタイルのおしゃれなファミリールーム (緑の壁、淡色無垢フローリング、薪ストーブ、壁紙) の写真
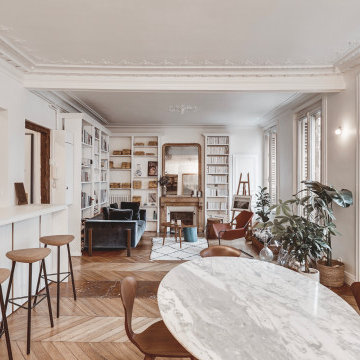
séjour, lumineux, plantes, salon en filade, bibliothèque, cuisine ouverte, bar, parquet point de Hongrie, moulures décorations, blanc et marron; bois, table tulip knoll, haussmannien, grandes fenêtres.
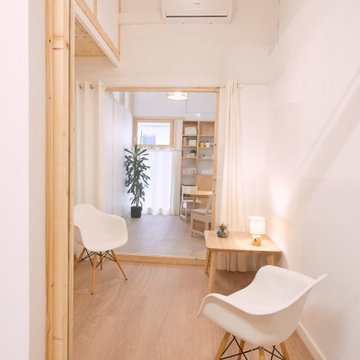
Espacio caracterizado por unas divisorias en madera, estructura vista y paneles en blanco para resaltar su luminosidad. La parte superior es de vidrio transparente para maximizar la sensación de amplitud del espacio.

Lower Level Living/Media Area features white oak walls, custom, reclaimed limestone fireplace surround, and media wall - Scandinavian Modern Interior - Indianapolis, IN - Trader's Point - Architect: HAUS | Architecture For Modern Lifestyles - Construction Manager: WERK | Building Modern - Christopher Short + Paul Reynolds - Photo: Premier Luxury Electronic Lifestyles
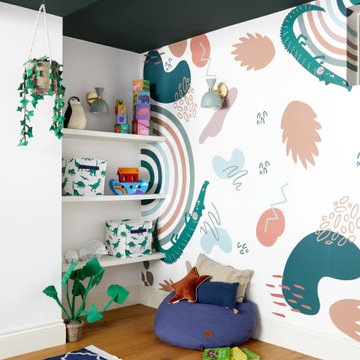
Colourful playroom with bespoke wallpaper by Fable Interiors
ウエストミッドランズにある広い北欧スタイルのおしゃれな独立型ファミリールーム (ライブラリー、壁紙) の写真
ウエストミッドランズにある広い北欧スタイルのおしゃれな独立型ファミリールーム (ライブラリー、壁紙) の写真
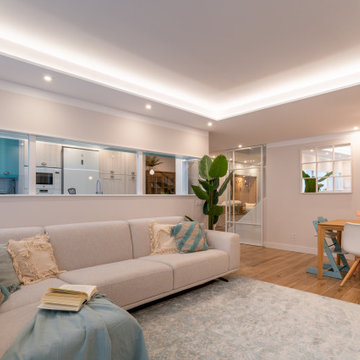
Desde el salón podemos obtener una perspectiva increíble al haber abierto la pared de la escalera, e instalación de una puerta de hierro acristalada con la que privatizar la zona de noche con la de día.
Ademas la colocación de esos espejos que proyectan aun mas el espacio, hacen que engañemos al ojo y el salón parezca mucho más grande aun.
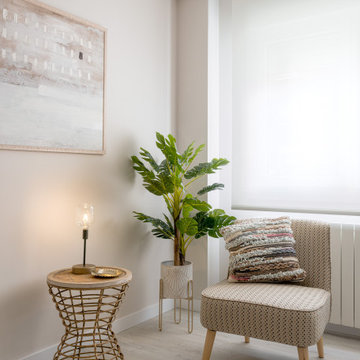
sala de estar con mínimo equipamiento y papel pintado para dar calidez al espacio. Mueble a medida con luz integrada
他の地域にある北欧スタイルのおしゃれなオープンリビング (淡色無垢フローリング、壁紙) の写真
他の地域にある北欧スタイルのおしゃれなオープンリビング (淡色無垢フローリング、壁紙) の写真
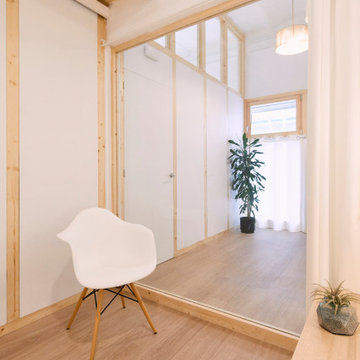
Espacio caracterizado por unas divisorias en madera, estructura vista y paneles en blanco para resaltar su luminosidad. La parte superior es de vidrio transparente para maximizar la sensación de amplitud del espacio.
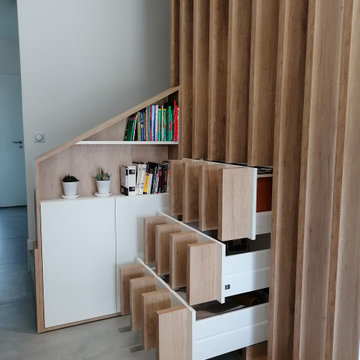
L'aménagement d'une pièce à vivre dans une maison moderne au coeur de Lyon.
La pièce à vivre d'une surface de 40m2 était certes très lumineuse et très spacieuse mais difficile à agencer. Quand il y a trop d’espace on ne sait parfois pas comment disposer les meubles sans laisser des grands vides inutilisés.
Nous avons donc décidé de créer une séparation ajourée au centre de la pièce pour délimiter l’espace salon de l’espace salle à manger. De cette manière le positionnement du mobilier et la circulation se fait naturellement autour de cette élément central.
Il fallait de plus créer un garde corps pour sécuriser l’escalier. Nous avons alors pensé à des lattes de bois verticales du sol au plafond pour fermer la cage d’escalier et un meuble-bureau sous celui pour optimiser l’espace.
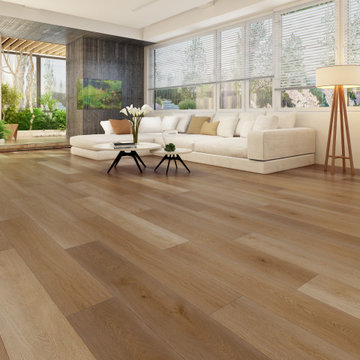
GAIA ENGINEERED SOLID POLYMER CORE
COMPOSITE (eSPC) - BLACK SERIES
Multi-ply eSPC features the best quality of embossing with depth and definition that is state of the art. The level of definition and quality in the texture and laser aligned film makes this the most realistic luxury synthetic floor to date and it's proprietary composition is industry leading. Gaia Engineered Multi-ply Solid Polymer Core Composite (eSPC) combines advantages of both SPC and new engineered Multi-ply luxury With IXPE cushioned backing, Gaia eSPC provides: a quieter, warmer vinyl flooring and, surpasses luxury standards for multilevel estates. Waterproof and guaranteed in all rooms in your home and all regular commercial environments.
UV Cured Ceramic Bead Finish With Stain Resistance
This protective finish is a UV cured ceramic bead finish that is scratch resistant and stain resistant.
Wear Layer at 0.5mm/20mil Thickness
This wear layer is 20 mil to ensure longevity and residential and commercial environments.
Laser-Aligned High Definition Film With Realistic Texture
The decorative film has multi-layer depth in color to provide a similar realism to real wood.
Stabilizing eSPC Layer
This SPC component layer is a proprietary composition to maintain the benefits of an SPC but provide stability necessary on a thick plank.
High Density Skeleton Core
This core provides luxury thermal and luxury sound insulation with a high tensile strength. The bone structure keeps insulating pockets strong and light.
Balancing Solid Polymer Layer
This is a proprietary composition layer that combined with the SPC component layer provides leading waterproof stability for a 10mm product.
High Density IXPE Antimicrobial Underlayment
The underlayment is a high density antimicrobial virgin vinyl padding to provide warmth and a luxury feel.
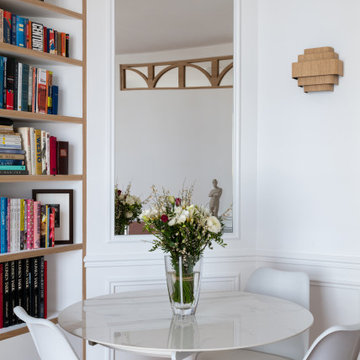
Cet appartement de 65m2 situé dans un immeuble de style Art Déco au cœur du quartier familial de la rue du Commerce à Paris n’avait pas connu de travaux depuis plus de vingt ans. Initialement doté d’une seule chambre, le pré requis des clients qui l’ont acquis était d’avoir une seconde chambre, et d’ouvrir les espaces afin de mettre en valeur la lumière naturelle traversante. Une grande modernisation s’annonce alors : ouverture du volume de la cuisine sur l’espace de circulation, création d’une chambre parentale tout en conservant un espace salon séjour généreux, rénovation complète de la salle d’eau et de la chambre enfant, le tout en créant le maximum de rangements intégrés possible. Un joli défi relevé par Ameo Concept pour cette transformation totale, où optimisation spatiale et ambiance scandinave se combinent tout en douceur.
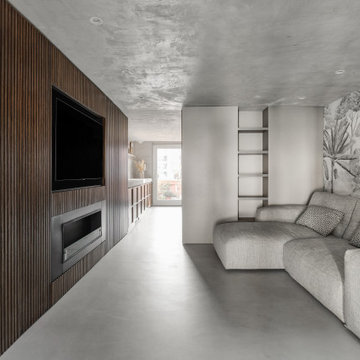
Gli elementi d’arredo del soggiorno sono ridotti all’essenziale: il tavolo da pranzo circolare - realizzato su nostro disegno -, il divano angolare che riprende il motivo cromatico dell’appartamento, la struttura lignea che accoglie la tv e si abbassa per trasformarsi in una panca sormontata dalla bicicletta appesa. L’ispirazione scandinava di questo spazio suggerisce un interno sobrio, austero; per non eccedere in severità, tuttavia, abbiamo scelto di smorzare i toni con il tema della carta da parati, firmata Tecnografica.
北欧スタイルのファミリールーム (全タイプの壁の仕上げ) の写真
1
