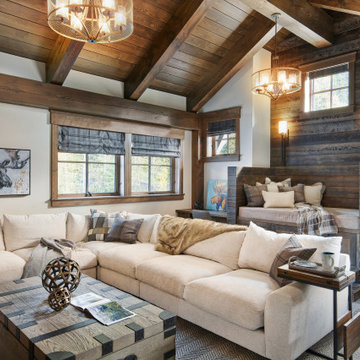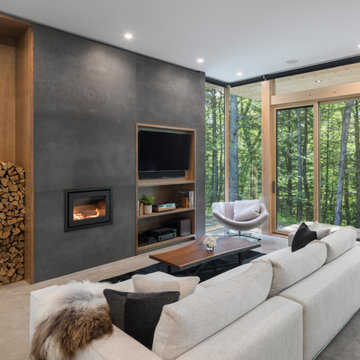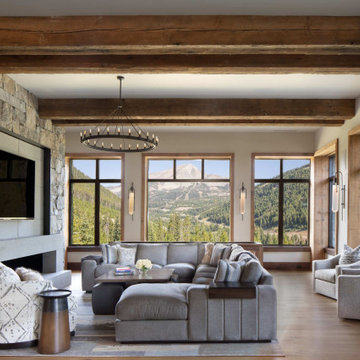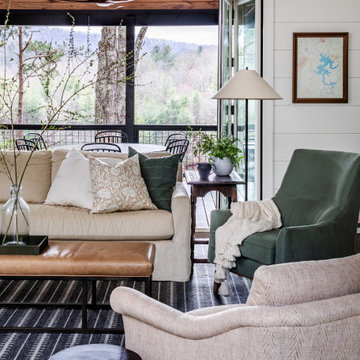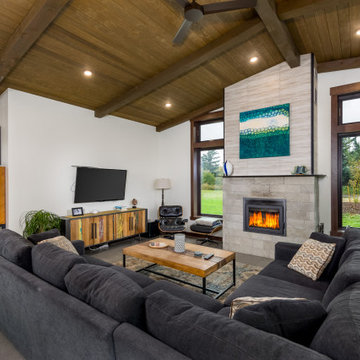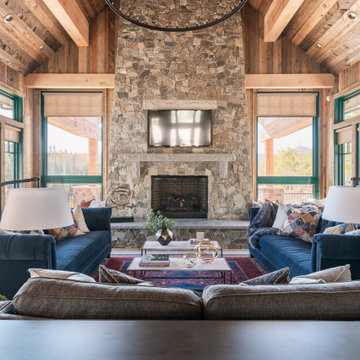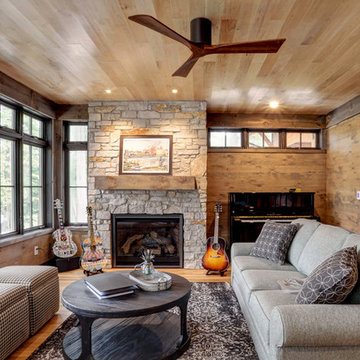ラスティックスタイルのファミリールームの写真
絞り込み:
資材コスト
並び替え:今日の人気順
写真 1〜20 枚目(全 18,215 枚)
1/2

Ric Stovall
デンバーにあるラグジュアリーな広いラスティックスタイルのおしゃれなオープンリビング (ホームバー、ベージュの壁、無垢フローリング、金属の暖炉まわり、壁掛け型テレビ、茶色い床、横長型暖炉) の写真
デンバーにあるラグジュアリーな広いラスティックスタイルのおしゃれなオープンリビング (ホームバー、ベージュの壁、無垢フローリング、金属の暖炉まわり、壁掛け型テレビ、茶色い床、横長型暖炉) の写真
希望の作業にぴったりな専門家を見つけましょう

Coming from Minnesota this couple already had an appreciation for a woodland retreat. Wanting to lay some roots in Sun Valley, Idaho, guided the incorporation of historic hewn, stone and stucco into this cozy home among a stand of aspens with its eye on the skiing and hiking of the surrounding mountains.
Miller Architects, PC
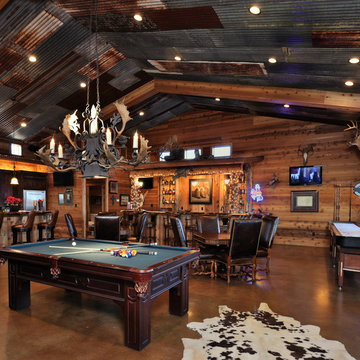
Great game room for entertaining family, friends, and clients!
ヒューストンにあるラスティックスタイルのおしゃれなファミリールームの写真
ヒューストンにあるラスティックスタイルのおしゃれなファミリールームの写真

Builder: Michels Homes
Cabinetry Design: Megan Dent
Interior Design: Jami Ludens, Studio M Interiors
Photography: Landmark Photography
ミネアポリスにあるラグジュアリーな広いラスティックスタイルのおしゃれなファミリールーム (カーペット敷き、コーナー設置型暖炉、石材の暖炉まわり、茶色いソファ) の写真
ミネアポリスにあるラグジュアリーな広いラスティックスタイルのおしゃれなファミリールーム (カーペット敷き、コーナー設置型暖炉、石材の暖炉まわり、茶色いソファ) の写真

Stunning 2 story vaulted great room with reclaimed douglas fir beams from Montana. Open webbed truss design with metal accents and a stone fireplace set off this incredible room.

他の地域にある広いラスティックスタイルのおしゃれなファミリールーム (グレーの壁、濃色無垢フローリング、埋込式メディアウォール、茶色い床、表し梁、三角天井、板張り天井、標準型暖炉、石材の暖炉まわり) の写真
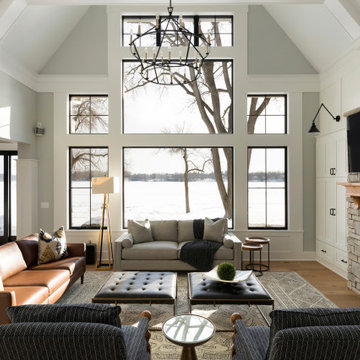
Family rooms designed for style and comfort.
ミネアポリスにある広いラスティックスタイルのおしゃれなオープンリビング (グレーの壁、淡色無垢フローリング、標準型暖炉、石材の暖炉まわり、壁掛け型テレビ、三角天井) の写真
ミネアポリスにある広いラスティックスタイルのおしゃれなオープンリビング (グレーの壁、淡色無垢フローリング、標準型暖炉、石材の暖炉まわり、壁掛け型テレビ、三角天井) の写真
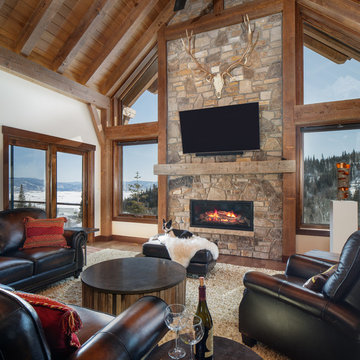
Fireplace, timber, stone
デンバーにあるラスティックスタイルのおしゃれなファミリールーム (白い壁、無垢フローリング、横長型暖炉、石材の暖炉まわり、壁掛け型テレビ) の写真
デンバーにあるラスティックスタイルのおしゃれなファミリールーム (白い壁、無垢フローリング、横長型暖炉、石材の暖炉まわり、壁掛け型テレビ) の写真
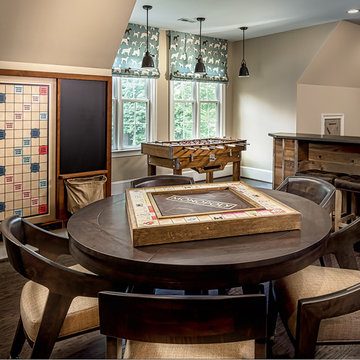
ワシントンD.C.にある広いラスティックスタイルのおしゃれな独立型ファミリールーム (ゲームルーム、ベージュの壁、濃色無垢フローリング、暖炉なし、壁掛け型テレビ、茶色い床) の写真
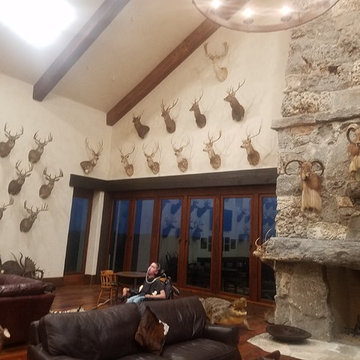
Star D Services, LLC
I, Cooper (Owner of Star D Services, LLC) hung each and every one of those mounts and pictures etc. Every few Months or so I go back to take down the smallest ones (or whichever the customer wants) and swap them out for his son's newer bigger mounts. Always adding to the collection. The mounts are not a millimeter off from one mount to the next or from one wall to the next.
I don't have pictures anymore from 2015 but we also helped a Master Carpenter and planed and installed the wood floor as well as much more carpentry work to complete the building.

Rustic home stone detail, vaulted ceilings, exposed beams, fireplace and mantel, double doors, and custom chandelier.
フェニックスにあるラグジュアリーな巨大なラスティックスタイルのおしゃれなオープンリビング (マルチカラーの壁、濃色無垢フローリング、標準型暖炉、石材の暖炉まわり、壁掛け型テレビ、マルチカラーの床、表し梁、レンガ壁) の写真
フェニックスにあるラグジュアリーな巨大なラスティックスタイルのおしゃれなオープンリビング (マルチカラーの壁、濃色無垢フローリング、標準型暖炉、石材の暖炉まわり、壁掛け型テレビ、マルチカラーの床、表し梁、レンガ壁) の写真
ラスティックスタイルのファミリールームの写真

The lighting design in this rustic barn with a modern design was the designed and built by lighting designer Mike Moss. This was not only a dream to shoot because of my love for rustic architecture but also because the lighting design was so well done it was a ease to capture. Photography by Vernon Wentz of Ad Imagery
1
