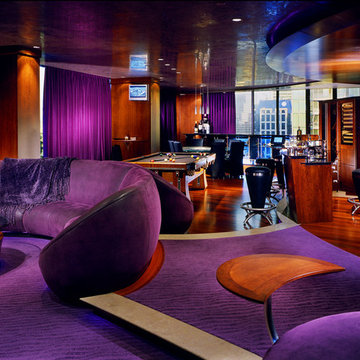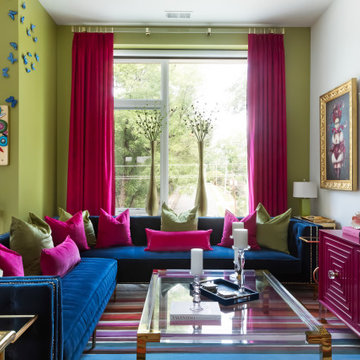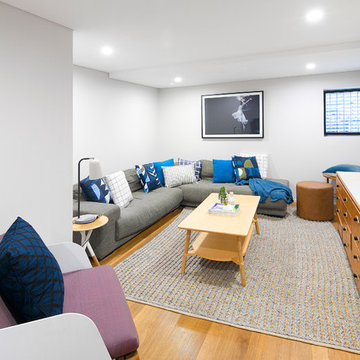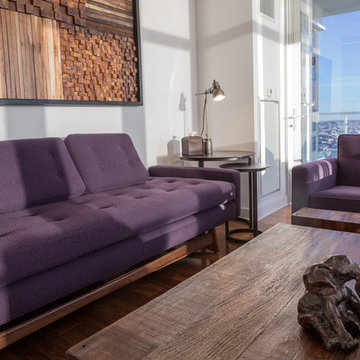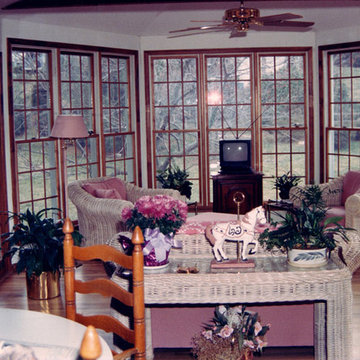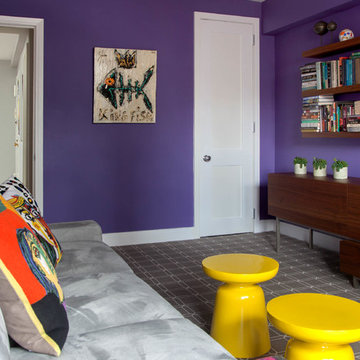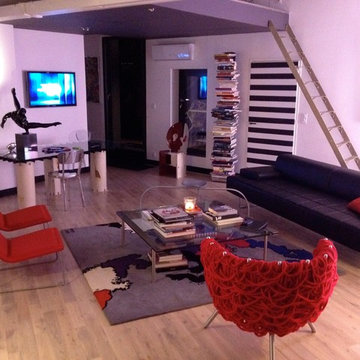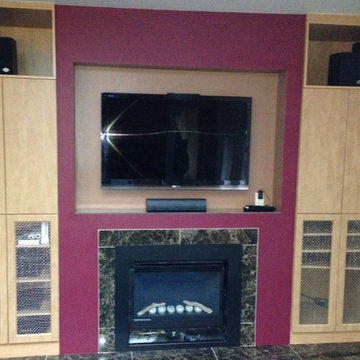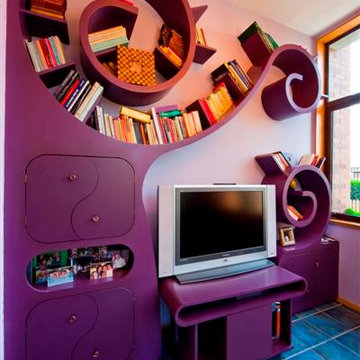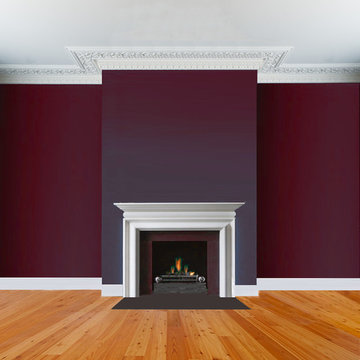紫のエクレクティックスタイルのファミリールームの写真
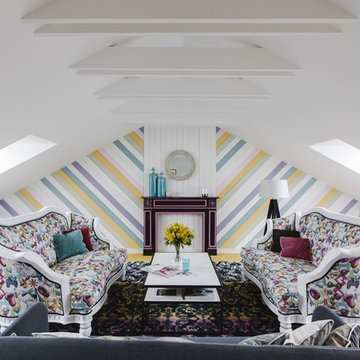
Третий этаж – мансардный. Совмещены рабочая зона (так как оба они творческие люди, и часто работают дома), зона отдыха с небольшой кухней и обширная библиотека, собранная несколькими поколениями большой семьи.
Предметы антикварной мебели разных стилей и эпох успешно соседствуют в единой пространстве.
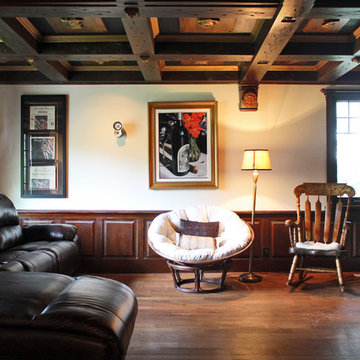
Photo: Laura Garner © 2013 Houzz
モントリオールにあるエクレクティックスタイルのおしゃれな独立型ファミリールーム (ベージュの壁、濃色無垢フローリング) の写真
モントリオールにあるエクレクティックスタイルのおしゃれな独立型ファミリールーム (ベージュの壁、濃色無垢フローリング) の写真
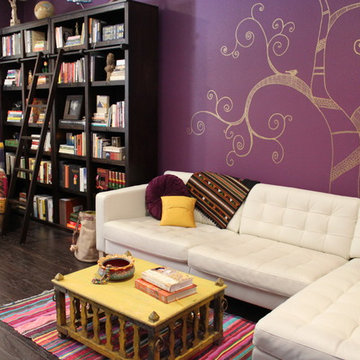
This colorful, bohemian home in San Jose pays homage to the resident's Indian heritage while still reflecting their modern lifestyle. These clients were very hands-on and were very involved in every part of the design plan. The most enjoyable part was sourcing one-of-a-kind items from artisans from around the world. Local artist JC Riccoboni drew the golden Tree of Life mural in the library, drawing inspiration from a book of contemporary Indian interior design borrowed from the client's library.
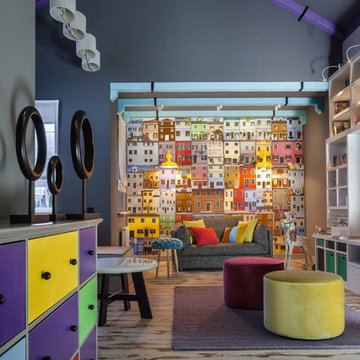
Архитектор-дизайнер-декоратор Ксения Бобрикова,
фотограф Зинон Разутдинов
他の地域にある低価格の広いエクレクティックスタイルのおしゃれなファミリールーム (グレーの壁、ラミネートの床) の写真
他の地域にある低価格の広いエクレクティックスタイルのおしゃれなファミリールーム (グレーの壁、ラミネートの床) の写真
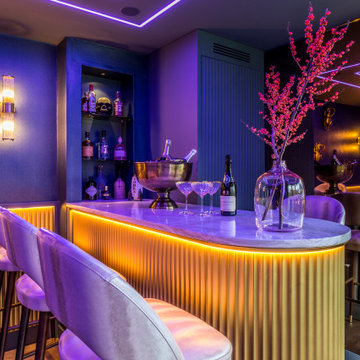
The space is intended to be a fun place both adults and young people can come together. It is a playful bar and media room. The design is an eclectic design to transform an existing playroom to accommodate a young adult
hang out and a bar in a family home. The contemporary and luxurious interior design was achieved on a budget. Riverstone Paint Matt bar and blue media room with metallic panelling. Interior design for well being. Creating a healthy home to suit the individual style of the owners.
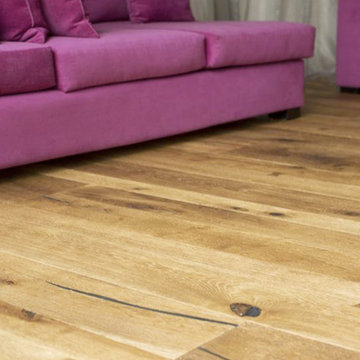
Caucasus Rustic White Oak 9/16 x 7 ½ x 72”
Caucasus The color and appearance of this hardwood floor is obtained by a long process of semi-fuming, brushing, distressing, hand scraping and tool marking, all done by hand.
Specie: Rustic French White Oak
Appearance
Color: Medium Sand color
Variation: Moderate
Properties
Durability: Dense, strong, excellent resistance.
Construction: T&G, 3 Ply Engineered floor. The use of Heveas or Rubber core makes this floor environmentally friendly.
Finish: Extreme Matte Oil by Klumpp, a UV topcoat featuring the look and feel of a natural oiled floor.
Sizes: 9/16 x 7 ½ x 72”, (85% of its board), with a 3.2mm wear layer.
Warranty: 25 years limited warranty.
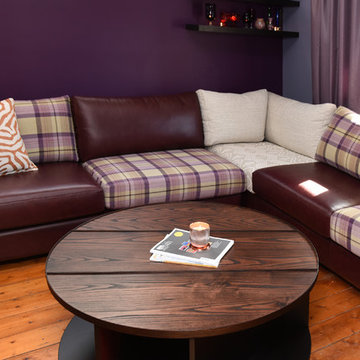
Good design needs to suit the whole family, but that can be a challenge when you’re catering for 2 adults, 3 kids, 2 cats, 2 guinea pigs, a gold fish and a great dane the size of a pony. Hamish the dog likes nothing better than sleeping on the bed with Mum and Dad and hogging the sofa. Each Sunday the whole family love to spend time together in their tiny lounge room. But with space at a premium, can Shaynna come up with a pet friendly renovation before they all get busy with their other love – theatrical production?
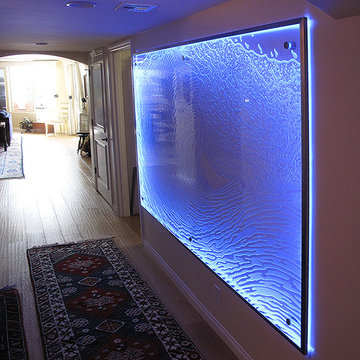
Cast Glass sculptures can make a stunning piece of wall decor, art deco or colorful accents. Custom colors can be applied to the finished glass surface such as fused color that is hot melted into the glass surface, bonded jewels or colored accents/metals or other objects adhered to the glass surface. Cast Glass or slumped glass can also be painted with a custom high-quality color coating to provide that added "pop" of color. This project features a custom texture on low iron glass.
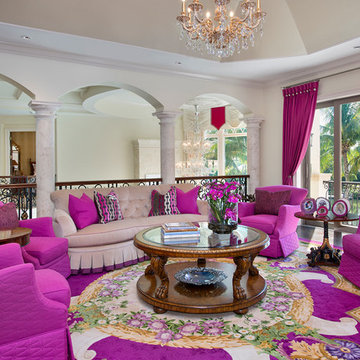
Giovanni Photography
マイアミにあるラグジュアリーな広いエクレクティックスタイルのおしゃれなロフトリビング (白い壁、濃色無垢フローリング、壁掛け型テレビ) の写真
マイアミにあるラグジュアリーな広いエクレクティックスタイルのおしゃれなロフトリビング (白い壁、濃色無垢フローリング、壁掛け型テレビ) の写真
紫のエクレクティックスタイルのファミリールームの写真
1
