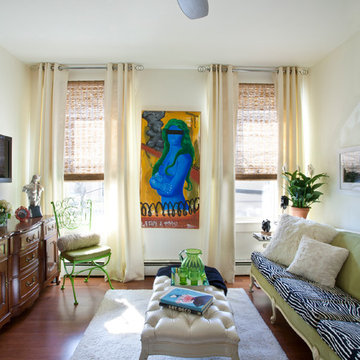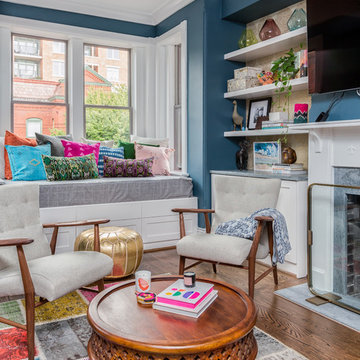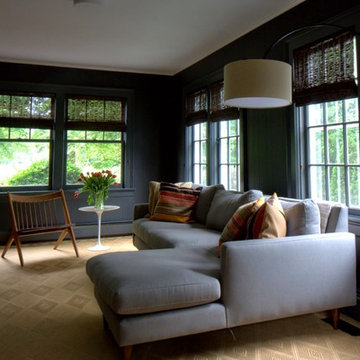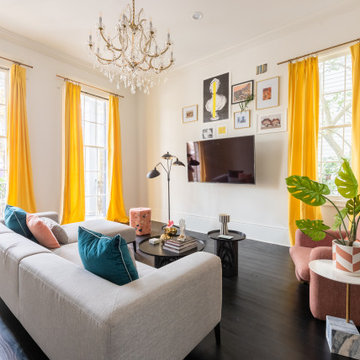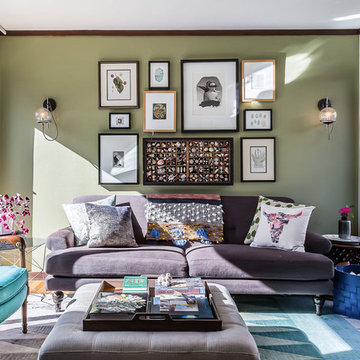エクレクティックスタイルのファミリールーム (壁掛け型テレビ) の写真
絞り込み:
資材コスト
並び替え:今日の人気順
写真 1〜20 枚目(全 1,445 枚)
1/3
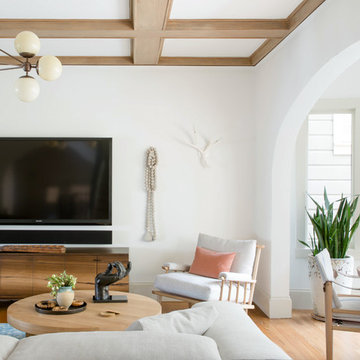
Well-traveled. Relaxed. Timeless.
Our well-traveled clients were soon-to-be empty nesters when they approached us for help reimagining their Presidio Heights home. The expansive Spanish-Revival residence originally constructed in 1908 had been substantially renovated 8 year prior, but needed some adaptations to better suit the needs of a family with three college-bound teens. We evolved the space to be a bright, relaxed reflection of the family’s time together, revising the function and layout of the ground-floor rooms and filling them with casual, comfortable furnishings and artifacts collected abroad.
One of the key changes we made to the space plan was to eliminate the formal dining room and transform an area off the kitchen into a casual gathering spot for our clients and their children. The expandable table and coffee/wine bar means the room can handle large dinner parties and small study sessions with similar ease. The family room was relocated from a lower level to be more central part of the main floor, encouraging more quality family time, and freeing up space for a spacious home gym.
In the living room, lounge-worthy upholstery grounds the space, encouraging a relaxed and effortless West Coast vibe. Exposed wood beams recall the original Spanish-influence, but feel updated and fresh in a light wood stain. Throughout the entry and main floor, found artifacts punctate the softer textures — ceramics from New Mexico, religious sculpture from Asia and a quirky wall-mounted phone that belonged to our client’s grandmother.

Mark Lohman
ロサンゼルスにある広いエクレクティックスタイルのおしゃれなオープンリビング (白い壁、塗装フローリング、壁掛け型テレビ、マルチカラーの床、青いソファ) の写真
ロサンゼルスにある広いエクレクティックスタイルのおしゃれなオープンリビング (白い壁、塗装フローリング、壁掛け型テレビ、マルチカラーの床、青いソファ) の写真
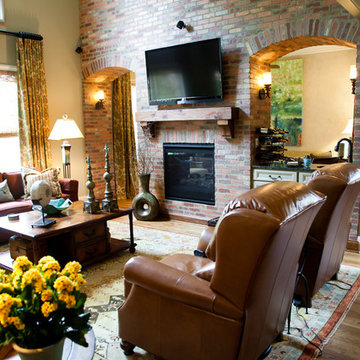
The Phoenix: Interior Designer Lynne Wells Catron with Fresh Perspective Design & Decor, LLC http://fresh-perspective.net/
Builder: http://wrightlovitt.com/
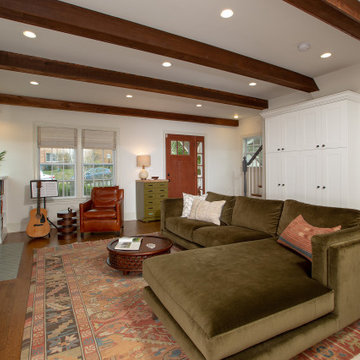
Removing one of the original kitchen walls created a much larger and more comfortable living room and allowed us to relocate the kitchen along the back of the house. The open floorplan is great for family living. We installed a dropped beam to support the load of the original wall. Introducing 3 faux beams creates a sense of unity for the enlarged living room ceiling.
We replaced the small original kitchen window with a larger unit to match the two existing living room windows. The windows align with the bookcases and are highlighted with wall sconces above, create a pleasing symmetry along the wall. A flat screen TV mounted above the bookcases blends in as framed art. The fireplace refresh includes paint and new hearth tile in colors that echo the kitchen hues. Built-in cabinets replace the coat closet we removed. The door to the basement was removed to create a better connection.

The first photos shown are of the 4th floor lounge area with full kitchenette, complete with dishwasher for easy access from the roof deck on the top level and guests in adjacent bedrooms. We collaborated with our clients to decide on the black and white eclectic circular wall paper from Scion. The clean look allows for the room to be modern while supportive of rustic pieces for an eclectic, realaxed look.
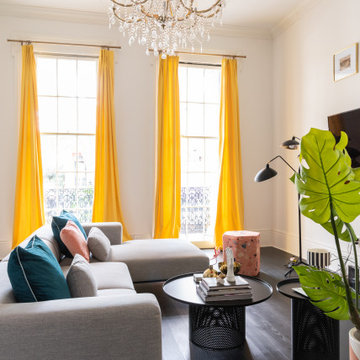
Parlor One in New Orleans Garden District Home
ニューオリンズにある高級な中くらいなエクレクティックスタイルのおしゃれなオープンリビング (白い壁、濃色無垢フローリング、暖炉なし、壁掛け型テレビ、茶色い床) の写真
ニューオリンズにある高級な中くらいなエクレクティックスタイルのおしゃれなオープンリビング (白い壁、濃色無垢フローリング、暖炉なし、壁掛け型テレビ、茶色い床) の写真
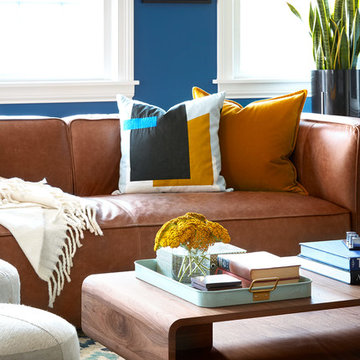
Photo: Dustin Halleck
シカゴにあるエクレクティックスタイルのおしゃれなオープンリビング (青い壁、無垢フローリング、標準型暖炉、石材の暖炉まわり、壁掛け型テレビ、茶色い床) の写真
シカゴにあるエクレクティックスタイルのおしゃれなオープンリビング (青い壁、無垢フローリング、標準型暖炉、石材の暖炉まわり、壁掛け型テレビ、茶色い床) の写真

Lower level remodel for a custom Billard room and guest suite. Vintage antiques are used and repurposed to create an vintage industrial man cave.
Photos by Ezra Marcos
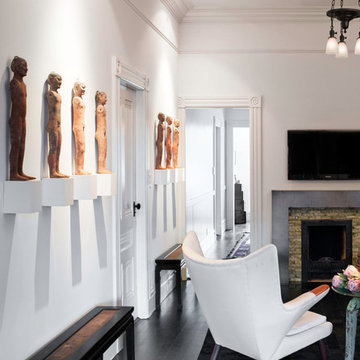
Photos by Drew Kelly
サンフランシスコにある高級な中くらいなエクレクティックスタイルのおしゃれな独立型ファミリールーム (白い壁、濃色無垢フローリング、標準型暖炉、金属の暖炉まわり、壁掛け型テレビ) の写真
サンフランシスコにある高級な中くらいなエクレクティックスタイルのおしゃれな独立型ファミリールーム (白い壁、濃色無垢フローリング、標準型暖炉、金属の暖炉まわり、壁掛け型テレビ) の写真

The den which initially served as an office was converted into a television room. It doubles as a quiet reading nook. It faces into an interior courtyard, therefore, the light is generally dim, which was ideal for a media room. The small-scale furniture is grouped over an area rug which features an oversized arabesque-like design. The soft pleated shade pendant fixture provides a soft glow. Some of the client’s existing art collection is displayed.

I fell in love with these inexpensive curtains on Overstock.com, but they were too short. So I bought an extra set and had a seamstress use it to extend them to the correct length.
Photo © Bethany Nauert
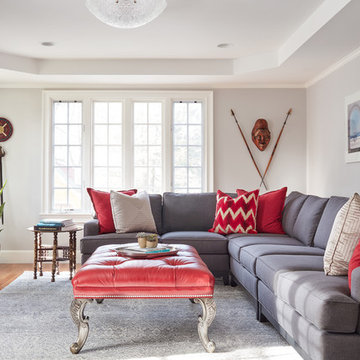
Photo by Jared Kuzia.
ボストンにある中くらいなエクレクティックスタイルのおしゃれな独立型ファミリールーム (グレーの壁、無垢フローリング、標準型暖炉、木材の暖炉まわり、壁掛け型テレビ) の写真
ボストンにある中くらいなエクレクティックスタイルのおしゃれな独立型ファミリールーム (グレーの壁、無垢フローリング、標準型暖炉、木材の暖炉まわり、壁掛け型テレビ) の写真
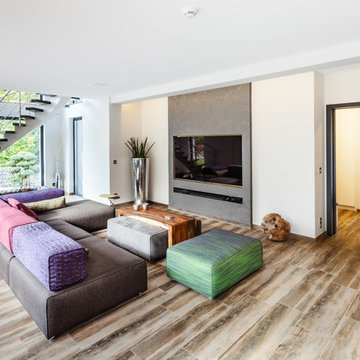
Leichtigkeit und Offenheit dominieren dieses Wohnhaus. So führt eine frei schwebende Treppe zur großzügigen Eingangstür mit feinem Schiefer-Inlay. Über den Empfang mit Garderobe und integrierter Lounge-Sitzbank gelangt man entweder links in den Gästebereich oder durch eine Schiebetür in die „Lebensräume“ ©Jannis Wiebusch
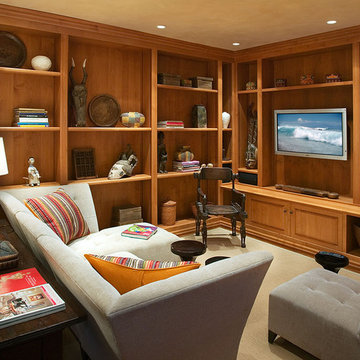
Photo: Jim Bartsch Photography
サンタバーバラにあるエクレクティックスタイルのおしゃれな独立型ファミリールーム (暖炉なし、壁掛け型テレビ) の写真
サンタバーバラにあるエクレクティックスタイルのおしゃれな独立型ファミリールーム (暖炉なし、壁掛け型テレビ) の写真
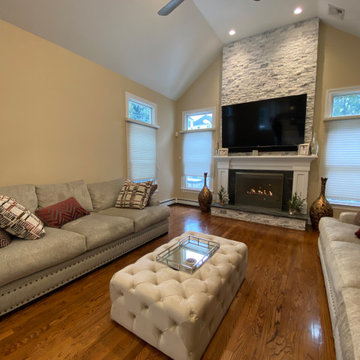
To draw the eye toward the fireplace, we installed a light stack stone as the surround, providing the balance within the textures. Accessories (rug, etc; not pictured) were added to bring the space together (more to come).
エクレクティックスタイルのファミリールーム (壁掛け型テレビ) の写真
1
