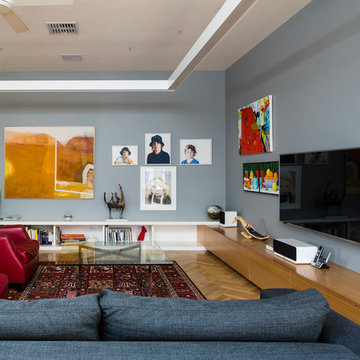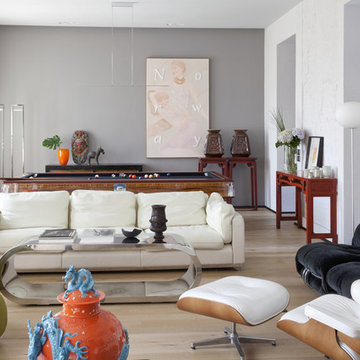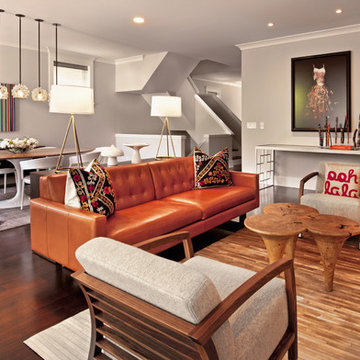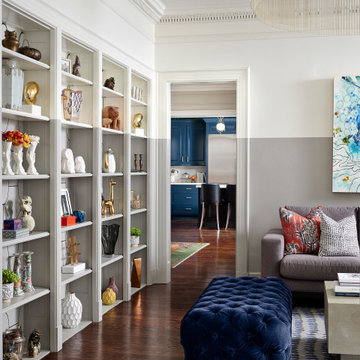エクレクティックスタイルのファミリールーム (グレーの壁) の写真
絞り込み:
資材コスト
並び替え:今日の人気順
写真 1〜20 枚目(全 977 枚)
1/3
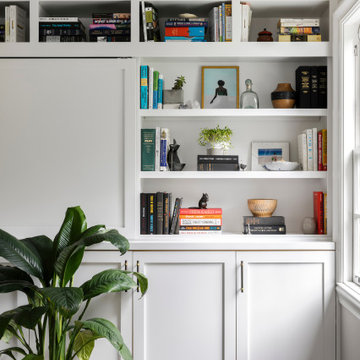
サンフランシスコにある中くらいなエクレクティックスタイルのおしゃれなオープンリビング (グレーの壁、無垢フローリング、標準型暖炉、タイルの暖炉まわり、埋込式メディアウォール、茶色い床) の写真
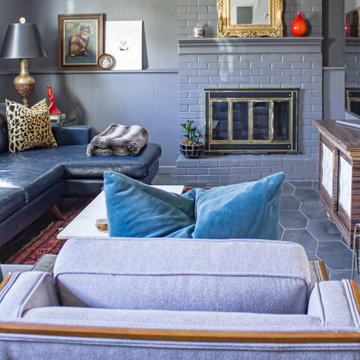
カンザスシティにあるエクレクティックスタイルのおしゃれなファミリールーム (グレーの壁、磁器タイルの床、標準型暖炉、レンガの暖炉まわり、グレーの床) の写真
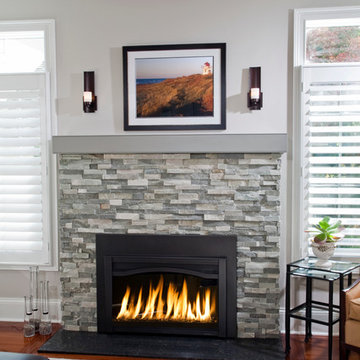
This fireplace used to be a floor to ceiling large round stone fireplace that was too heavy for the room. The Client was looking for a more clean line and reduced in size fireplace, so we designed a fireplace that incorporated the use of dry stacked quartzite stone with a custom made beaded mantel. In place of the slate hearth we installed a leathered piece of black granite.
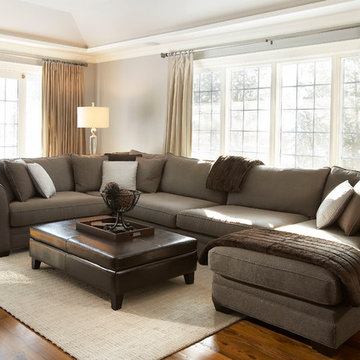
Gray sectional couch with brown and light grey accents in this eclectic family room.
トロントにある広いエクレクティックスタイルのおしゃれなオープンリビング (グレーの壁、無垢フローリング) の写真
トロントにある広いエクレクティックスタイルのおしゃれなオープンリビング (グレーの壁、無垢フローリング) の写真

Eclectic & Transitional Home, Family Room, Photography by Susie Brenner
デンバーにある広いエクレクティックスタイルのおしゃれなオープンリビング (グレーの壁、無垢フローリング、標準型暖炉、石材の暖炉まわり、壁掛け型テレビ、茶色い床) の写真
デンバーにある広いエクレクティックスタイルのおしゃれなオープンリビング (グレーの壁、無垢フローリング、標準型暖炉、石材の暖炉まわり、壁掛け型テレビ、茶色い床) の写真
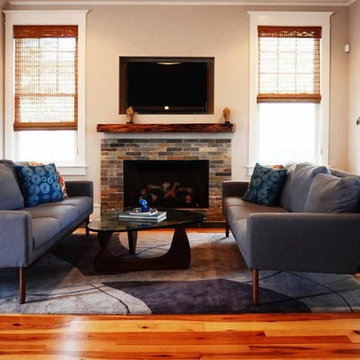
Family Room open concept
ボルチモアにあるラグジュアリーな広いエクレクティックスタイルのおしゃれなオープンリビング (グレーの壁、標準型暖炉、石材の暖炉まわり、壁掛け型テレビ、無垢フローリング) の写真
ボルチモアにあるラグジュアリーな広いエクレクティックスタイルのおしゃれなオープンリビング (グレーの壁、標準型暖炉、石材の暖炉まわり、壁掛け型テレビ、無垢フローリング) の写真
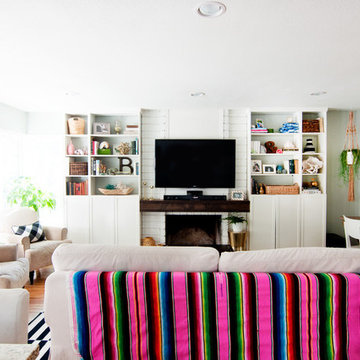
Photo: Alexandra Crafton © 2016 Houzz
Wall paint: Aloof Gray, Sherwin-Williams; fireplace and moldings paint: Simply White, Benjamin Moore; rug: Stockholm Rug, IKEA; couch: IKEA (now discontinued); chairs: One King's Lane; white chairs: Ikea (now discontinued); wooden desk: Campaign Desk, World Market; desk lamp: Gumball Desk Lamp, Urban Outfitters; floor: Exotic Walnut laminate, Eternity Floors; bookshelves: Ikea
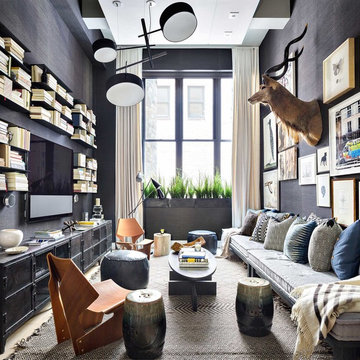
Donna Dotan Photography
ニューヨークにあるエクレクティックスタイルのおしゃれなファミリールーム (ライブラリー、グレーの壁、暖炉なし、壁掛け型テレビ) の写真
ニューヨークにあるエクレクティックスタイルのおしゃれなファミリールーム (ライブラリー、グレーの壁、暖炉なし、壁掛け型テレビ) の写真

The den which initially served as an office was converted into a television room. It doubles as a quiet reading nook. It faces into an interior courtyard, therefore, the light is generally dim, which was ideal for a media room. The small-scale furniture is grouped over an area rug which features an oversized arabesque-like design. The soft pleated shade pendant fixture provides a soft glow. Some of the client’s existing art collection is displayed.
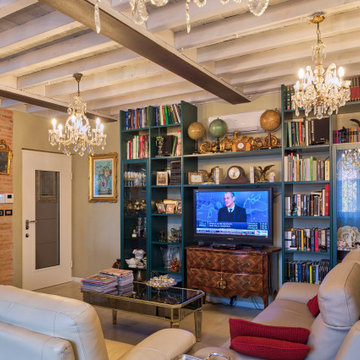
Vista del salotto e della porta d'ingresso all'unità immobiliare.
Foto: © Diego Cuoghi
他の地域にある高級な中くらいなエクレクティックスタイルのおしゃれな独立型ファミリールーム (グレーの壁、淡色無垢フローリング、壁掛け型テレビ、グレーの床) の写真
他の地域にある高級な中くらいなエクレクティックスタイルのおしゃれな独立型ファミリールーム (グレーの壁、淡色無垢フローリング、壁掛け型テレビ、グレーの床) の写真

Note the large number of wide windows in this family room. Thanks to these windows, a lot of sunlight easily enters the room, and the room is always filled with light in the daytime.
The eclectic design style used in this room obviously requires a lot of light not only during the daytime, but also in the evening. That’s why our interior designers primarily focused on lighting. You can see several different types of lighting here that create a welcoming and warm atmosphere in the room.
Are you dreaming of something like this amazing family room? Then contact our best interior designers who are bound to make your dreams come true!
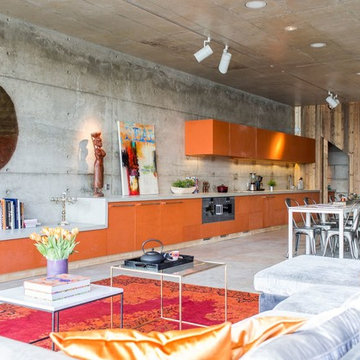
Waterfront house Archipelago
バルセロナにある広いエクレクティックスタイルのおしゃれなオープンリビング (グレーの壁、コンクリートの床、グレーの床) の写真
バルセロナにある広いエクレクティックスタイルのおしゃれなオープンリビング (グレーの壁、コンクリートの床、グレーの床) の写真
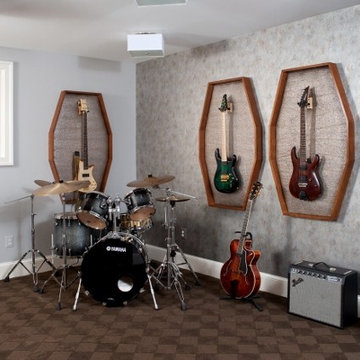
Photography by Stacy ZarinGoldberg Photography
ワシントンD.C.にある中くらいなエクレクティックスタイルのおしゃれな独立型ファミリールーム (ミュージックルーム、グレーの壁、レンガの床、暖炉なし、テレビなし、グレーの床) の写真
ワシントンD.C.にある中くらいなエクレクティックスタイルのおしゃれな独立型ファミリールーム (ミュージックルーム、グレーの壁、レンガの床、暖炉なし、テレビなし、グレーの床) の写真

ボストンにあるお手頃価格の中くらいなエクレクティックスタイルのおしゃれな独立型ファミリールーム (ライブラリー、グレーの壁、濃色無垢フローリング、暖炉なし、テレビなし、茶色い床) の写真
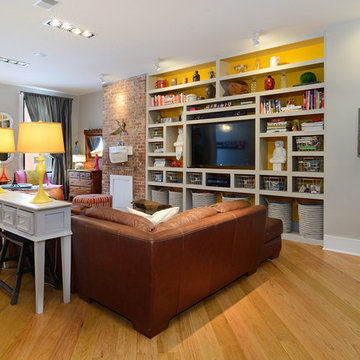
Property Marketed by Hudson Place Realty - Style meets substance in this circa 1875 townhouse. Completely renovated & restored in a contemporary, yet warm & welcoming style, 295 Pavonia Avenue is the ultimate home for the 21st century urban family. Set on a 25’ wide lot, this Hamilton Park home offers an ideal open floor plan, 5 bedrooms, 3.5 baths and a private outdoor oasis.
With 3,600 sq. ft. of living space, the owner’s triplex showcases a unique formal dining rotunda, living room with exposed brick and built in entertainment center, powder room and office nook. The upper bedroom floors feature a master suite separate sitting area, large walk-in closet with custom built-ins, a dream bath with an over-sized soaking tub, double vanity, separate shower and water closet. The top floor is its own private retreat complete with bedroom, full bath & large sitting room.
Tailor-made for the cooking enthusiast, the chef’s kitchen features a top notch appliance package with 48” Viking refrigerator, Kuppersbusch induction cooktop, built-in double wall oven and Bosch dishwasher, Dacor espresso maker, Viking wine refrigerator, Italian Zebra marble counters and walk-in pantry. A breakfast nook leads out to the large deck and yard for seamless indoor/outdoor entertaining.
Other building features include; a handsome façade with distinctive mansard roof, hardwood floors, Lutron lighting, home automation/sound system, 2 zone CAC, 3 zone radiant heat & tremendous storage, A garden level office and large one bedroom apartment with private entrances, round out this spectacular home.
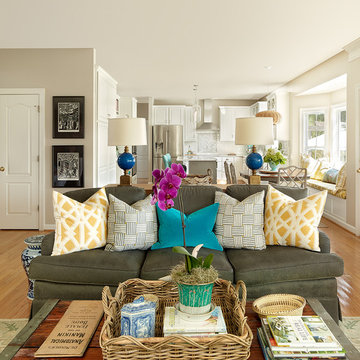
Holger Obenaus
チャールストンにある中くらいなエクレクティックスタイルのおしゃれなオープンリビング (グレーの壁、淡色無垢フローリング) の写真
チャールストンにある中くらいなエクレクティックスタイルのおしゃれなオープンリビング (グレーの壁、淡色無垢フローリング) の写真
エクレクティックスタイルのファミリールーム (グレーの壁) の写真
1
