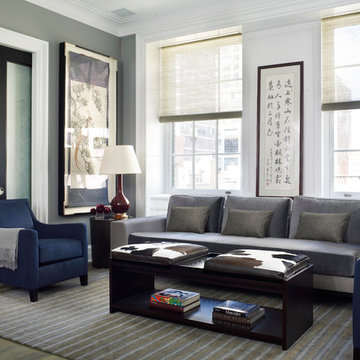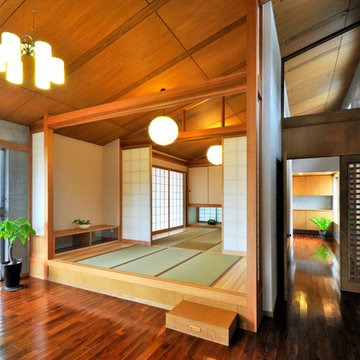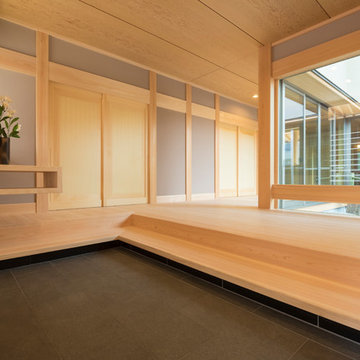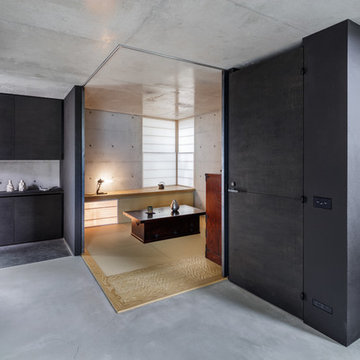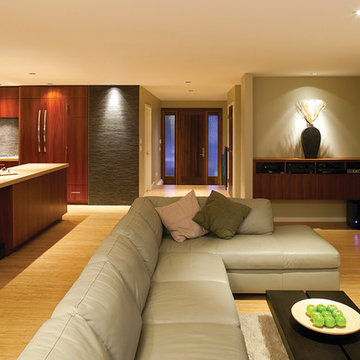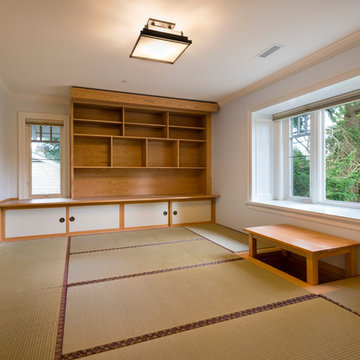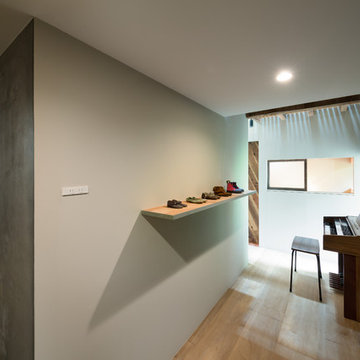アジアンスタイルのファミリールーム (グレーの壁) の写真
絞り込み:
資材コスト
並び替え:今日の人気順
写真 1〜20 枚目(全 59 枚)
1/3
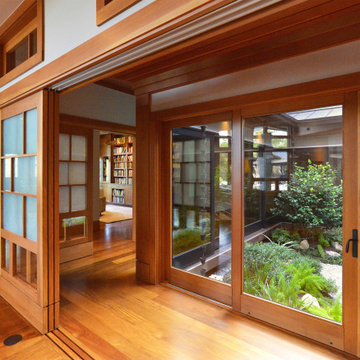
The Engawa is fully enclosed from the Nakaniwa with contemporary sliding glass doors on each side. The fir ceilings are sloped to above the Ramna window panels. The Nakaniwa features limestone boulder steps, decorative gravel with stepping stones, and a variety of native plants. The shoji panels are stacked in the fully open position.

Can you find the hidden organization in this space? Think storage benches... a great way to keep family treasures close at hand, but safely tucked away!
Room Redefined is a full-service home organization and design consultation firm. We offer move management to help with all stages of move prep to post-move set-up. In this case, once we moved the homeowners into their beautiful custom home, we worked intimately with them to understand how they needed each space to function, and to customize solutions that met their goals. As a part of our process, we helped with sorting and purging of items they did not want in their new home, selling, donating, or recycling the removed items. We then engaged in space planning, product selection and product purchasing. We handled all installation of the products we recommended, and continue to work with this family today to help maintain their space as they go through transitions as a family. We have been honored to work with additional members of their family and now their mountain home in Frisco, Colorado.
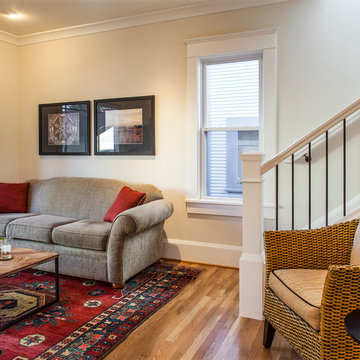
Craftsman style house opens up for better connection and more contemporary living. Removing a wall between the kitchen and dinning room and reconfiguring the stair layout allowed for more usable space and better circulation through the home. The double dormer addition upstairs allowed for a true Master Suite, complete with steam shower!
Photo: Pete Eckert
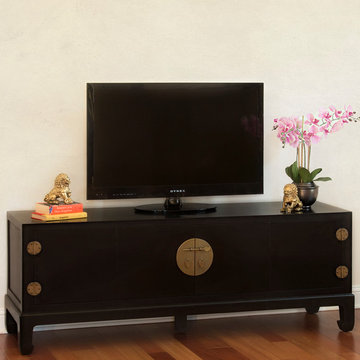
The simplicity of the black Ming cabinet allows it to blend with nearly any decor. The simple straight lines and clean aesthetic help evoke feelings of balance. Also pictured: Bronze Foo Dogs.
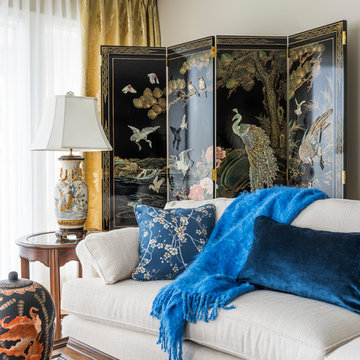
Jody Beck Photography
バンクーバーにあるお手頃価格の中くらいなアジアンスタイルのおしゃれな独立型ファミリールーム (グレーの壁、淡色無垢フローリング、暖炉なし、テレビなし、ベージュの床) の写真
バンクーバーにあるお手頃価格の中くらいなアジアンスタイルのおしゃれな独立型ファミリールーム (グレーの壁、淡色無垢フローリング、暖炉なし、テレビなし、ベージュの床) の写真
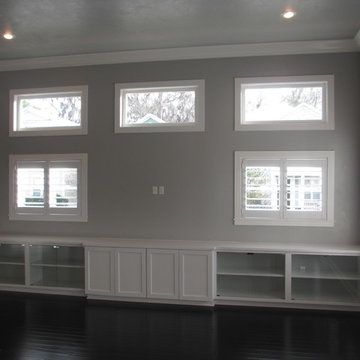
View of Family Room with custom Built-In Entertainment Center (TV not shown).
マイアミにある高級な中くらいなアジアンスタイルのおしゃれなオープンリビング (グレーの壁、壁掛け型テレビ) の写真
マイアミにある高級な中くらいなアジアンスタイルのおしゃれなオープンリビング (グレーの壁、壁掛け型テレビ) の写真
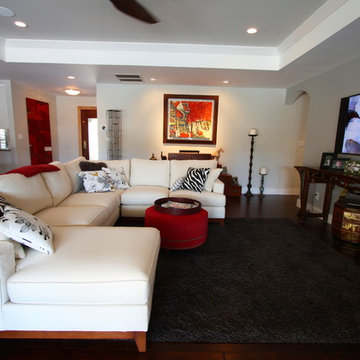
Remodeled Family Room, we designed a new tray ceiling, completely opened up the floor plan for lots of area, light, and fun entertaining with an Asian influence.
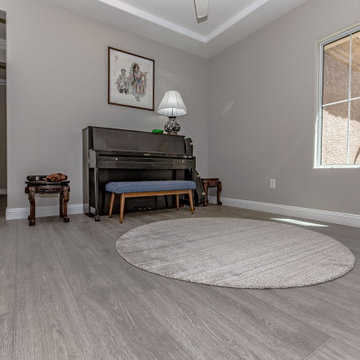
Arlo Signature from the Modin Rigid LVP Collection - Modern and spacious. A light grey wire-brush serves as the perfect canvass for almost any contemporary space.
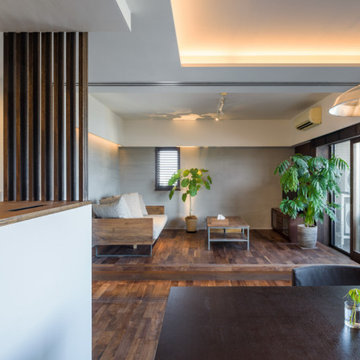
築15年の中古マンションの一室をリノベーションし、ごく一般的な雰囲気だった部屋を、リゾート感のあるアジアンテイストな家に刷新しました。
クライアント様ご希望の「東南アジアのモダンな家の雰囲気」にするため、床やドアや家具には落ち着いた色の南洋材を使い、壁はあえてムラのあるコンクリート調の塗装と白い壁とのコントラストを際立たせました。また、リラックスした雰囲気を出すために間接照明を多く使い、柔らかな光を演出しました。
また、コロナによる新しい生活様式に合わせて下記の点を設計しました。
●上着・帽子・カバン・宅配サービスのボックスなどが収納できる、大きめの収納スペースを玄関脇に設置。
●玄関から洗面所までの照明をセンサー式に+水道を自動水栓にして、外から帰った後に照明スイッチや蛇口に触れずに手を洗えるように。
●テレワーク用に防音性&プライベート性のあるワークスペースとして、寝室の一角に小さな書斎を作り、またリビングとダイニングの間に可動式の間仕切りを設けて2つの部屋に仕切れるようにしました。
●お家時間が増えた今、リラックスして心地よく過ごせるように、特にリビング・ダイニングは開放的で明るくリラックスした空間にしました。
●密な空間にならないように、家中に新鮮な空気が流れるよう自然風での換気を設計。
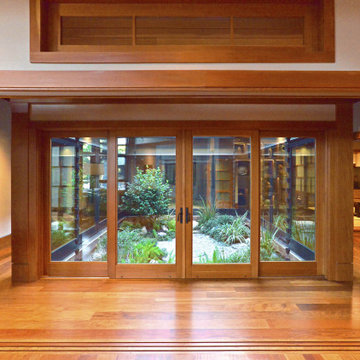
The enclosed courtyard garden Nakaniwa viewed from the family room. It is viewable and accessible from the adjacent library and Japanese reception room Washitsu on the sides, and the master bedroom beyond. The Nakaniwa is surrounded by the corridor Engawa. The fir shoji door panels can be opened or closed as desired, in a multitude of configurations. When in the closed position, shoji panel’s clear glass bottom panels still allow for a seated view of the Nakaniwa. The upper Ranma window panels allow additional light into the space. The Nakaniwa features limestone boulder steps, decorative gravel with stepping stones, and a variety of native plants. The shoji panels are stacked in the fully open position.
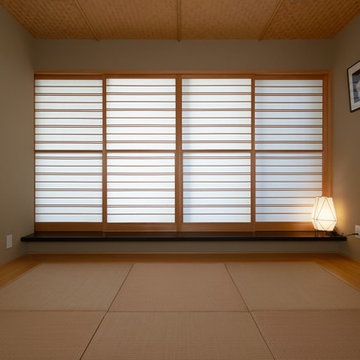
日本庭園を挟んだ離れの和室はゲストルームとしても使用。ご夫婦の能の指導をされる能楽師の甥子さんが京都から訪れ、滞在することも多いそう。
東京23区にあるアジアンスタイルのおしゃれなファミリールーム (グレーの壁、畳、暖炉なし、テレビなし) の写真
東京23区にあるアジアンスタイルのおしゃれなファミリールーム (グレーの壁、畳、暖炉なし、テレビなし) の写真
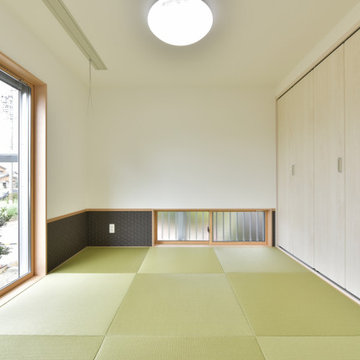
リビングに続く和室は、ちょっと横になるのに最適です。涼しい風が通り抜ける心地よいスペースです。
名古屋にある小さなアジアンスタイルのおしゃれなオープンリビング (グレーの壁、畳、テレビなし、緑の床、クロスの天井、壁紙) の写真
名古屋にある小さなアジアンスタイルのおしゃれなオープンリビング (グレーの壁、畳、テレビなし、緑の床、クロスの天井、壁紙) の写真
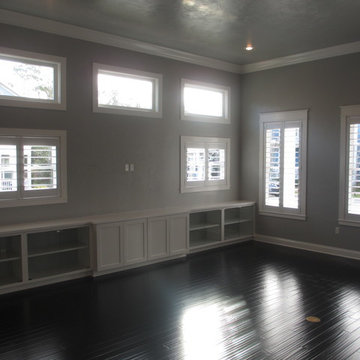
View of Family Room with custom Built-In Entertainment Center (TV not shown) and Painted Bamboo Flooring.
マイアミにある高級な中くらいなアジアンスタイルのおしゃれなオープンリビング (グレーの壁、壁掛け型テレビ) の写真
マイアミにある高級な中くらいなアジアンスタイルのおしゃれなオープンリビング (グレーの壁、壁掛け型テレビ) の写真
アジアンスタイルのファミリールーム (グレーの壁) の写真
1
