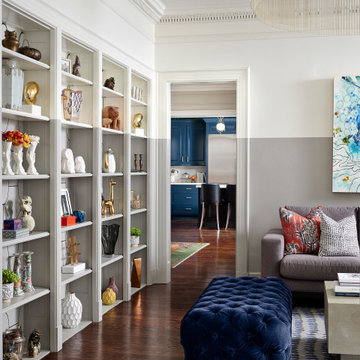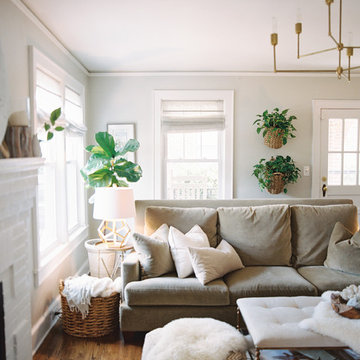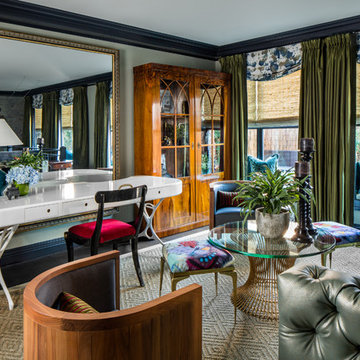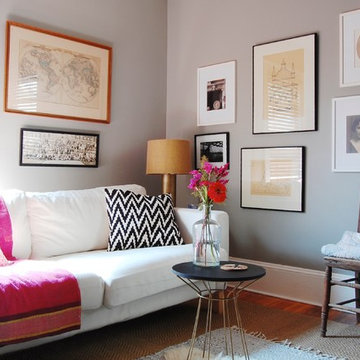エクレクティックスタイルのファミリールーム (黒い壁、グレーの壁) の写真

The interior of this Bucks County home features a modern take on French country and carries the blue and white theme across from the rest of the first floor. To improve circulation, doors at the front became windows. White custom built-ins maximize storage for games and firewood. Heavy wood beams used to weigh this room down but painting them white uplifts the space while retaining the architectural character.
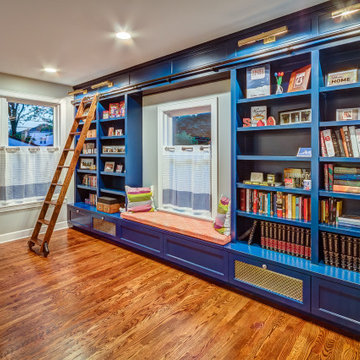
Custom built-in floor to ceiling bookshelves with a rolling ladder
ヒューストンにあるラグジュアリーな小さなエクレクティックスタイルのおしゃれなオープンリビング (ライブラリー、グレーの壁、濃色無垢フローリング、壁掛け型テレビ、茶色い床) の写真
ヒューストンにあるラグジュアリーな小さなエクレクティックスタイルのおしゃれなオープンリビング (ライブラリー、グレーの壁、濃色無垢フローリング、壁掛け型テレビ、茶色い床) の写真
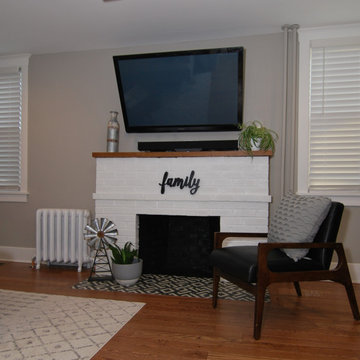
フィラデルフィアにあるお手頃価格の中くらいなエクレクティックスタイルのおしゃれな独立型ファミリールーム (グレーの壁、無垢フローリング、標準型暖炉、レンガの暖炉まわり、壁掛け型テレビ、茶色い床) の写真

ロサンゼルスにある高級な広いエクレクティックスタイルのおしゃれな独立型ファミリールーム (グレーの壁、淡色無垢フローリング、暖炉なし、据え置き型テレビ、ベージュの床) の写真
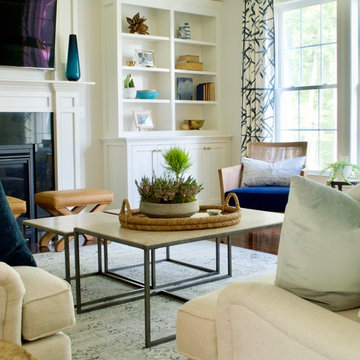
This sunny great room is flanked by dramatic draperies to draw the eye upwards to a coffered ceiling- for added coziness, we painted the ceiling a pale gray color (same as walls) and used varied textures to add warmth to the room. Kid-friendly performance fabrics on the sofas and chairs make this a space for the entire family.
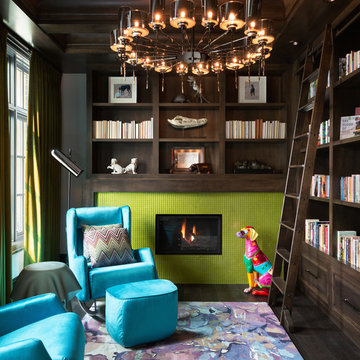
Photo: Phil Crozier
カルガリーにある広いエクレクティックスタイルのおしゃれな独立型ファミリールーム (ライブラリー、標準型暖炉、タイルの暖炉まわり、グレーの壁、濃色無垢フローリング、茶色い床) の写真
カルガリーにある広いエクレクティックスタイルのおしゃれな独立型ファミリールーム (ライブラリー、標準型暖炉、タイルの暖炉まわり、グレーの壁、濃色無垢フローリング、茶色い床) の写真
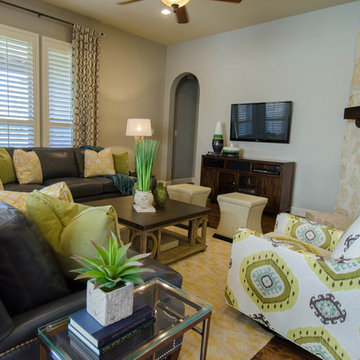
This space has a log of natural elements throughout. The rustic wood beam mantle and the floors create warmth and gives character. When designing a room, you have to keep the character of the house in mind which is when we added more natural colors in this home. In order to modernize the feel we used updated patterns and clean lines.
Photo by Kevin Twitty
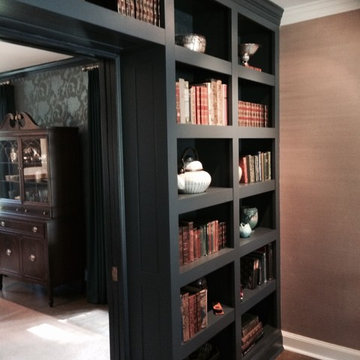
Ann Franzen
Custom cabinetry in library combines tradition with contemporary lines and function. Farrow and Ball paint color adds an element of richness. Designed by Katrina Franzen.
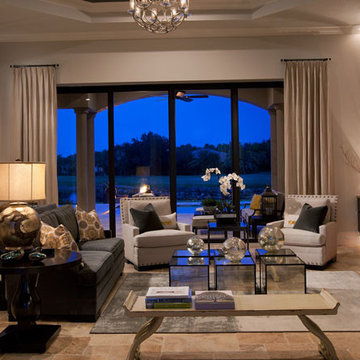
マイアミにある高級な広いエクレクティックスタイルのおしゃれなオープンリビング (ゲームルーム、グレーの壁、大理石の床、標準型暖炉、テレビなし) の写真
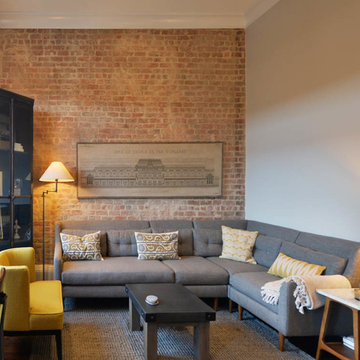
ニューオリンズにあるお手頃価格の小さなエクレクティックスタイルのおしゃれなオープンリビング (濃色無垢フローリング、グレーの壁、壁掛け型テレビ) の写真
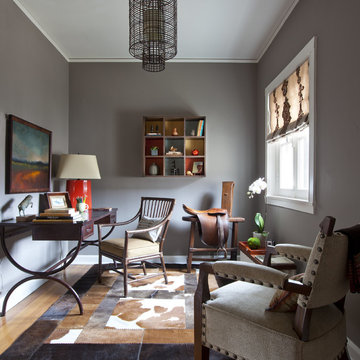
Nick Johnson Photography
シカゴにある高級な小さなエクレクティックスタイルのおしゃれな独立型ファミリールーム (グレーの壁、無垢フローリング) の写真
シカゴにある高級な小さなエクレクティックスタイルのおしゃれな独立型ファミリールーム (グレーの壁、無垢フローリング) の写真
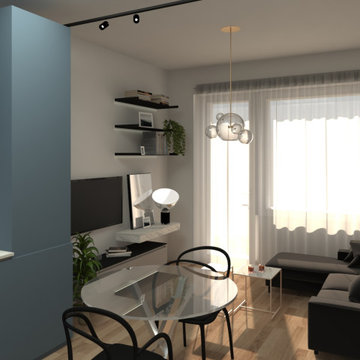
Zona cucina-sala. Il tocco di colore è
ミラノにある高級な小さなエクレクティックスタイルのおしゃれなオープンリビング (グレーの壁、無垢フローリング、壁掛け型テレビ) の写真
ミラノにある高級な小さなエクレクティックスタイルのおしゃれなオープンリビング (グレーの壁、無垢フローリング、壁掛け型テレビ) の写真

Two of the cabin's most striking features can be seen as soon as guests enter the door.
The beautiful custom staircase and rails highlight the height of the small structure and gives a view to both the library and workspace in the main loft and the second loft, referred to as The Perch.
The cozy conversation pit in this small footprint saves space and allows for 8 or more. Custom cushions are made from Revolution fabric and carpet is by Flor. Floors are reclaimed barn wood milled in Northern Ohio
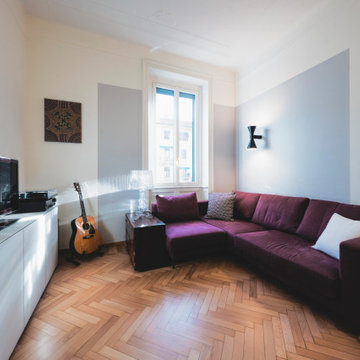
Vista della zona divano e della madia di Lago Design.
Foto di Simone Marulli
ミラノにあるお手頃価格の中くらいなエクレクティックスタイルのおしゃれな独立型ファミリールーム (ライブラリー、グレーの壁、淡色無垢フローリング、据え置き型テレビ、ベージュの床) の写真
ミラノにあるお手頃価格の中くらいなエクレクティックスタイルのおしゃれな独立型ファミリールーム (ライブラリー、グレーの壁、淡色無垢フローリング、据え置き型テレビ、ベージュの床) の写真
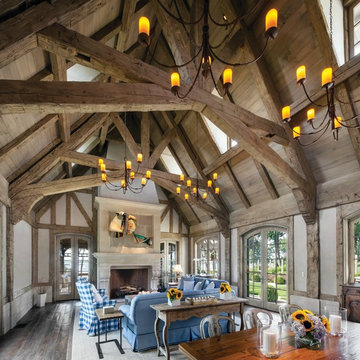
Between the hand-hewn timber rafters, oak ceilings, and stucco-infill walls of the cavernous great room, post-and-beam architecture suggesting the pastoral Normandy province in France frames wide views of the landscape through oversized arch-top French doors and casement windows. Woodruff Brown Photography
エクレクティックスタイルのファミリールーム (黒い壁、グレーの壁) の写真
1
