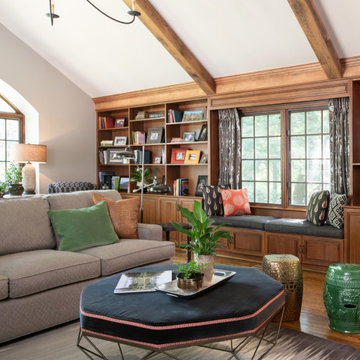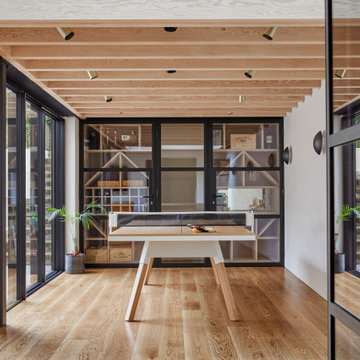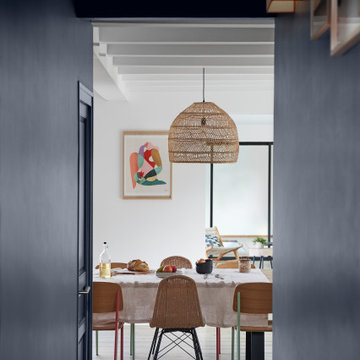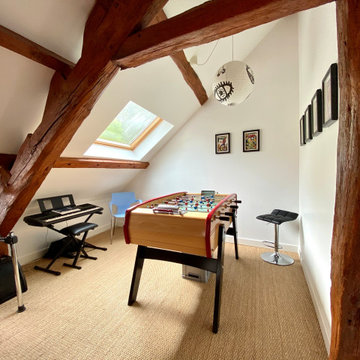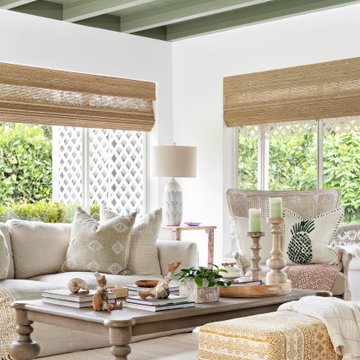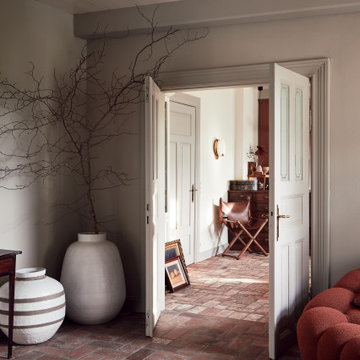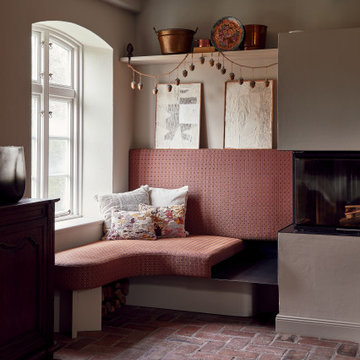エクレクティックスタイルのファミリールーム (表し梁) の写真
絞り込み:
資材コスト
並び替え:今日の人気順
写真 1〜20 枚目(全 103 枚)
1/3
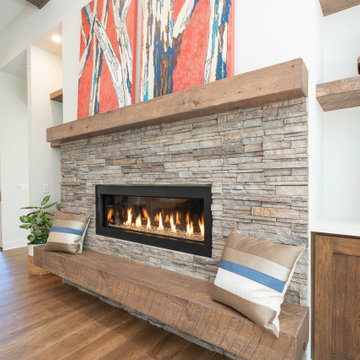
Eclectic Design displayed in this modern ranch layout. Wooden headers over doors and windows was the design hightlight from the start, and other design elements were put in place to compliment it.
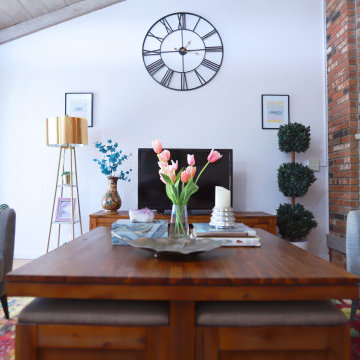
ニューヨークにあるエクレクティックスタイルのおしゃれなオープンリビング (紫の壁、淡色無垢フローリング、コーナー設置型暖炉、レンガの暖炉まわり、据え置き型テレビ、表し梁) の写真

Après : le salon a été entièrement repeint en blanc sauf les poutres apparentes, pour une grande clarté et beaucoup de douceur. Tout semble pur, lumineux, apaisé. Le bois des meubles chinés n'en ressort que mieux. Une grande bibliothèque a été maçonnée, tout comme un meuble de rangement pour les jouets des bébés dans le coin nursery, pour donner du cachet et un caractère unique à la pièce.
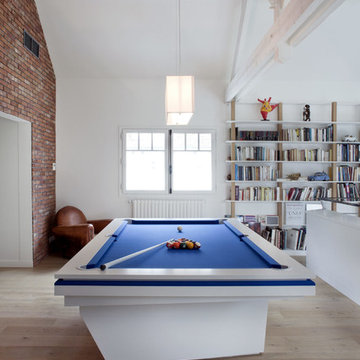
Olivier Chabaud
パリにある高級な広いエクレクティックスタイルのおしゃれなオープンリビング (白い壁、無垢フローリング、暖炉なし、テレビなし、ゲームルーム、茶色い床、表し梁) の写真
パリにある高級な広いエクレクティックスタイルのおしゃれなオープンリビング (白い壁、無垢フローリング、暖炉なし、テレビなし、ゲームルーム、茶色い床、表し梁) の写真

A 2000 sq. ft. family home for four in the well-known Chelsea gallery district. This loft was developed through the renovation of two apartments and developed to be a more open space. Besides its interiors, the home’s star quality is its ability to capture light thanks to its oversized windows, soaring 11ft ceilings, and whitewash wood floors. To complement the lighting from the outside, the inside contains Flos and a Patricia Urquiola chandelier. The apartment’s unique detail is its media room or “treehouse” that towers over the entrance and the perfect place for kids to play and entertain guests—done in an American industrial chic style.
Featured brands include: Dornbracht hardware, Flos, Artemide, and Tom Dixon lighting, Marmorino brick fireplace, Duravit fixtures, Robern medicine cabinets, Tadelak plaster walls, and a Patricia Urquiola chandelier.
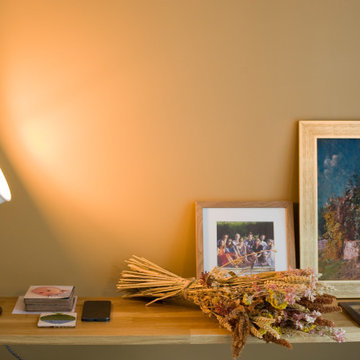
パリにあるお手頃価格の中くらいなエクレクティックスタイルのおしゃれなオープンリビング (ライブラリー、黄色い壁、無垢フローリング、暖炉なし、テレビなし、茶色い床、表し梁、羽目板の壁) の写真
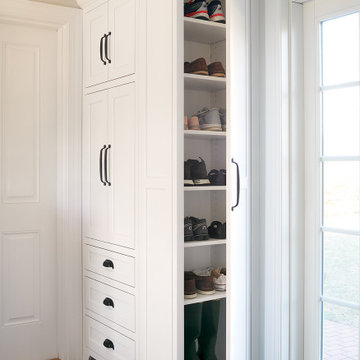
The interior of this Bucks County home features a modern take on French country and carries the blue and white theme across from the rest of the first floor. To improve circulation, doors at the front became windows. White custom built-ins maximize storage to store coats and shoes before entering garage to the left. Heavy wood beams used to weigh this room down but painting them white uplifts the space while retaining the architectural character.
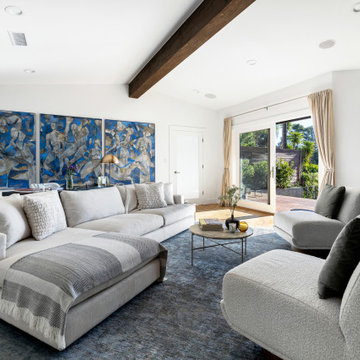
ロサンゼルスにあるラグジュアリーな小さなエクレクティックスタイルのおしゃれな独立型ファミリールーム (白い壁、淡色無垢フローリング、ベージュの床、表し梁、壁掛け型テレビ) の写真
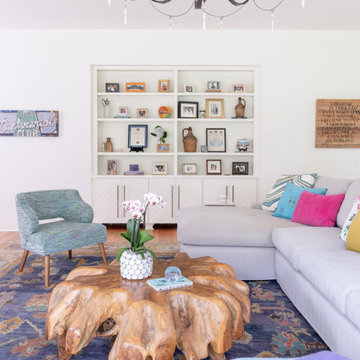
Family room main TV watching room, large sectional with end chaise. Designers Guild fabrics on Chair and pillows, extra large Oushak rug.
オースティンにあるラグジュアリーな広いエクレクティックスタイルのおしゃれな独立型ファミリールーム (白い壁、壁掛け型テレビ、表し梁) の写真
オースティンにあるラグジュアリーな広いエクレクティックスタイルのおしゃれな独立型ファミリールーム (白い壁、壁掛け型テレビ、表し梁) の写真
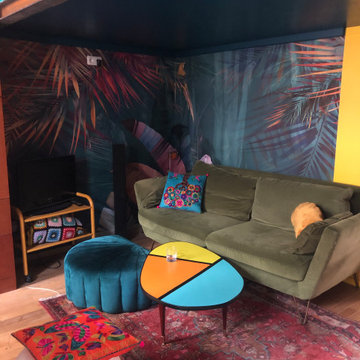
sous la mezzanine, un petit séjour très coloré face à la cuisine ouverte
パリにある低価格のエクレクティックスタイルのおしゃれなオープンリビング (淡色無垢フローリング、ベージュの床、表し梁、壁紙) の写真
パリにある低価格のエクレクティックスタイルのおしゃれなオープンリビング (淡色無垢フローリング、ベージュの床、表し梁、壁紙) の写真
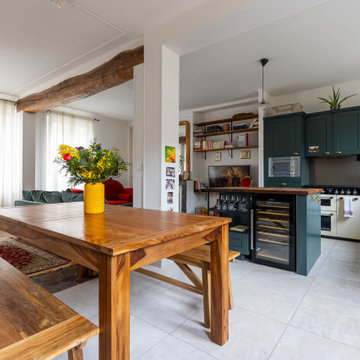
パリにあるお手頃価格の中くらいなエクレクティックスタイルのおしゃれなオープンリビング (白い壁、セラミックタイルの床、標準型暖炉、石材の暖炉まわり、壁掛け型テレビ、ベージュの床、表し梁) の写真
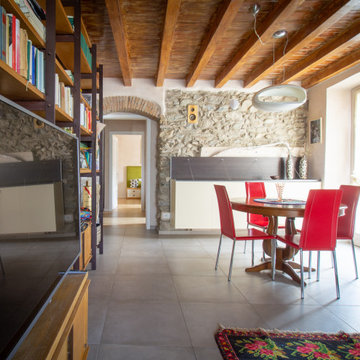
Questo immobile d'epoca trasuda storia da ogni parete. Gli attuali proprietari hanno avuto l'abilità di riuscire a rinnovare l'intera casa (la cui costruzione risale alla fine del 1.800) mantenendone inalterata la natura e l'anima.
Parliamo di un architetto che (per passione ha fondato un'impresa edile in cui lavora con grande dedizione) e di una brillante artista che, con la sua inseparabile partner, realizza opere d'arti a quattro mani miscelando la pittura su tela a collage tratti da immagini di volti d'epoca. L'introduzione promette bene...

The interior of this Bucks County home features a modern take on French country and carries the blue and white theme across from the rest of the first floor. To improve circulation, doors at the front became windows. White custom built-ins maximize storage for games and firewood. Heavy wood beams used to weigh this room down but painting them white uplifts the space while retaining the architectural character.
エクレクティックスタイルのファミリールーム (表し梁) の写真
1
