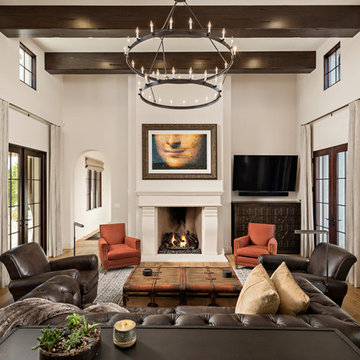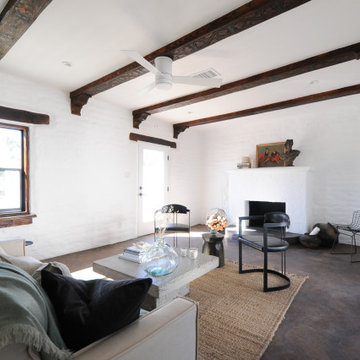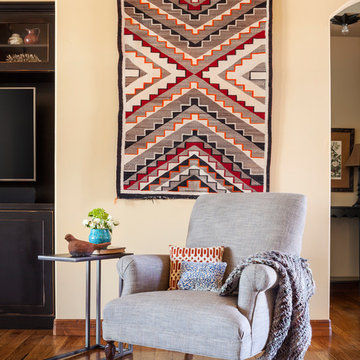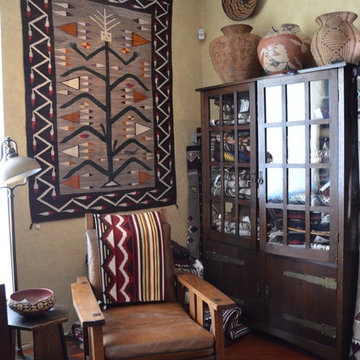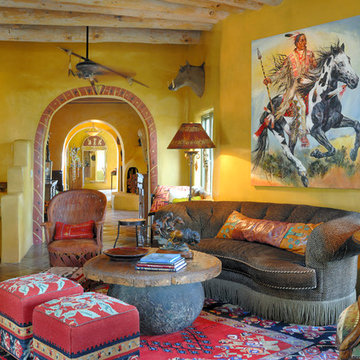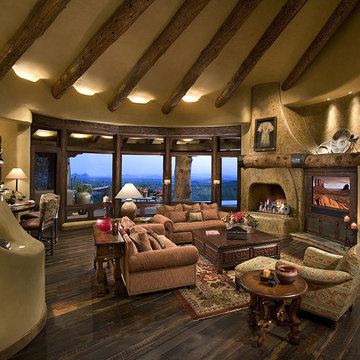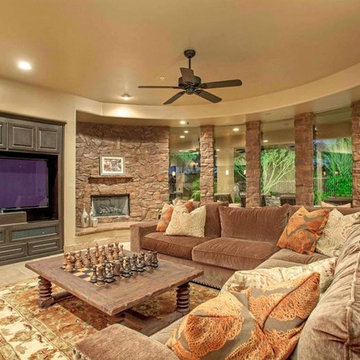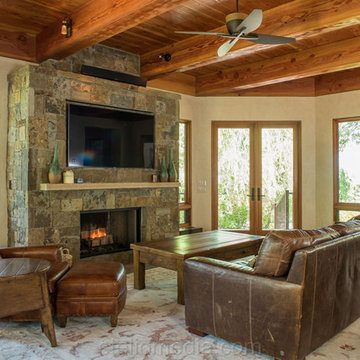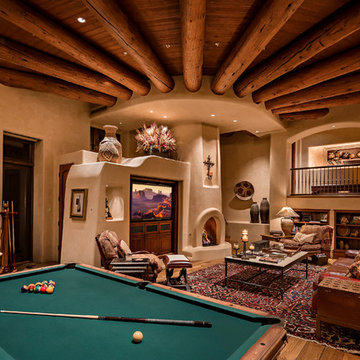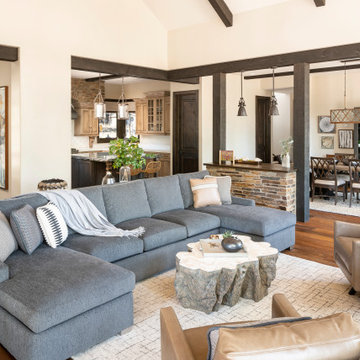サンタフェスタイルのファミリールームの写真
絞り込み:
資材コスト
並び替え:今日の人気順
写真 161〜180 枚目(全 1,502 枚)
1/2
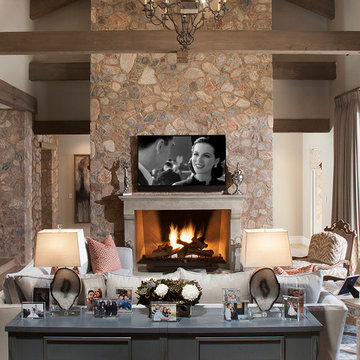
フェニックスにある広いサンタフェスタイルのおしゃれなオープンリビング (ベージュの壁、淡色無垢フローリング、標準型暖炉、石材の暖炉まわり、壁掛け型テレビ、ベージュの床) の写真
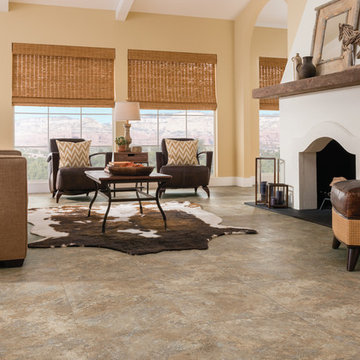
フィラデルフィアにある広いサンタフェスタイルのおしゃれなファミリールーム (ベージュの壁、クッションフロア、標準型暖炉、漆喰の暖炉まわり) の写真
希望の作業にぴったりな専門家を見つけましょう
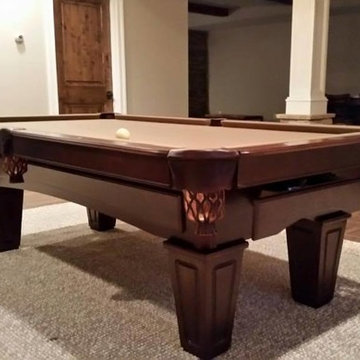
This Brunswick billiard table matches perfectly with the Southwestern style of this home.
ヒューストンにある広いサンタフェスタイルのおしゃれなオープンリビング (ゲームルーム、ベージュの壁、無垢フローリング、壁掛け型テレビ) の写真
ヒューストンにある広いサンタフェスタイルのおしゃれなオープンリビング (ゲームルーム、ベージュの壁、無垢フローリング、壁掛け型テレビ) の写真
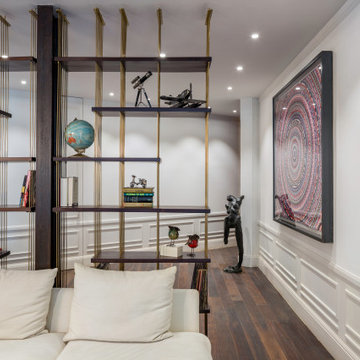
All the internal walls were removed and replaced by a single line in the plan – just one wall, shelving unit and glass panel which separated Karan’s public living space from his private sleeping area and wardrobes, and master bathroom (which has a courtyard of its own). The only barriers are the external shell, stripped and painted white.
The primary intervention was to strip the shell of all the walls and partitions in order to expose the metal structure internally and create a large open space that can serve multiple functions. A single partition, that acts as double-sided storage, was introduced to divide the public area of the apartment from the bedroom. This multipurpose partition houses all the AV equipment towards the living room, converts to a book shelf in the bedroom, and is also the primary wall in the space on which our client, an avid art collector, can showcase his collection. The door between the living room and the bedroom is a sliding folding glass partition that can be opened up to make the whole space one. The powder room, efficiently uses an oddly-shaped triangular space, and is tucked away behind a panelled partition with a concealed door.
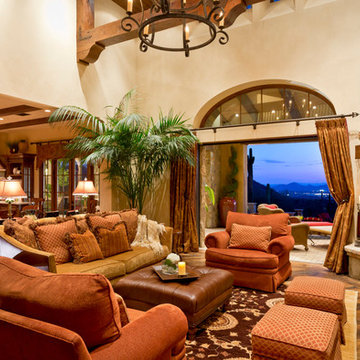
Custom Luxury Home with a Mexican inpsired style by Fratantoni Interior Designers!
Follow us on Pinterest, Twitter, Facebook, and Instagram for more inspirational photos!
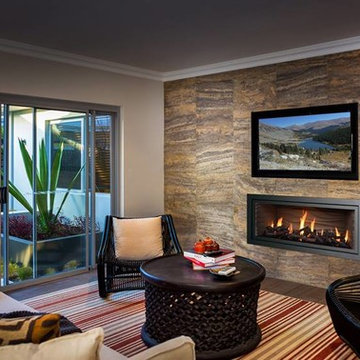
デトロイトにある中くらいなサンタフェスタイルのおしゃれなオープンリビング (茶色い壁、濃色無垢フローリング、横長型暖炉、タイルの暖炉まわり、埋込式メディアウォール、茶色い床) の写真
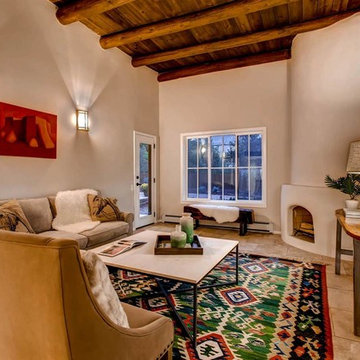
Barker Realty
アルバカーキにある中くらいなサンタフェスタイルのおしゃれなオープンリビング (グレーの壁、セラミックタイルの床、コーナー設置型暖炉、漆喰の暖炉まわり、テレビなし) の写真
アルバカーキにある中くらいなサンタフェスタイルのおしゃれなオープンリビング (グレーの壁、セラミックタイルの床、コーナー設置型暖炉、漆喰の暖炉まわり、テレビなし) の写真
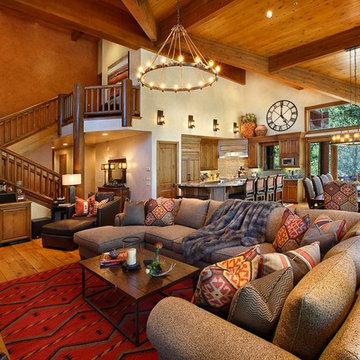
Jim Fairchild / Fairchild Creative, Inc.
ソルトレイクシティにある高級な巨大なサンタフェスタイルのおしゃれなオープンリビング (オレンジの壁、無垢フローリング、標準型暖炉、石材の暖炉まわり、埋込式メディアウォール) の写真
ソルトレイクシティにある高級な巨大なサンタフェスタイルのおしゃれなオープンリビング (オレンジの壁、無垢フローリング、標準型暖炉、石材の暖炉まわり、埋込式メディアウォール) の写真
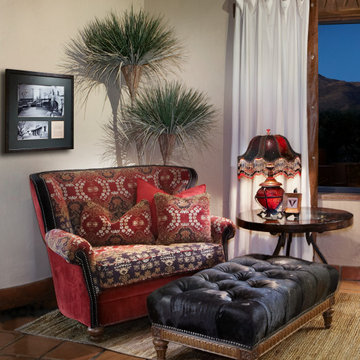
At Sunset Interiors in Tucson, owner and designer Dara Davis combines the past with the present, bringing the Old West and modern pieces together.
Canyon Ranch and Rancho Merlita, two commercial projects, were dream jobs for Davis. Both projects honored the history of the space, while making them contemporary and comfortable.
Technology has enabled her to offer her design services and furnishings to clients anywhere in the country.
サンタフェスタイルのファミリールームの写真
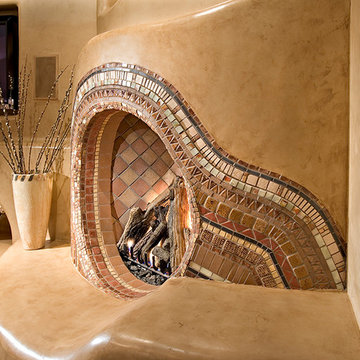
Southwestern style, standard fireplace.
Architect: Urban Design Associates
Interior Designer: Bess Jones
Builder: Manship Builders
フェニックスにあるラグジュアリーな広いサンタフェスタイルのおしゃれなオープンリビング (ベージュの壁、無垢フローリング、標準型暖炉、漆喰の暖炉まわり、埋込式メディアウォール、ベージュの床) の写真
フェニックスにあるラグジュアリーな広いサンタフェスタイルのおしゃれなオープンリビング (ベージュの壁、無垢フローリング、標準型暖炉、漆喰の暖炉まわり、埋込式メディアウォール、ベージュの床) の写真
9
