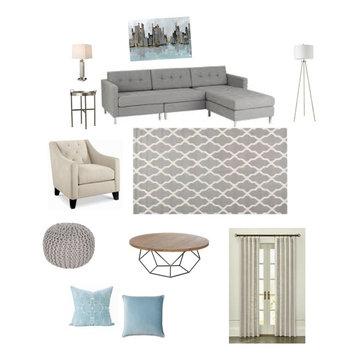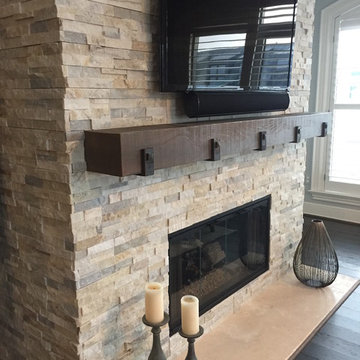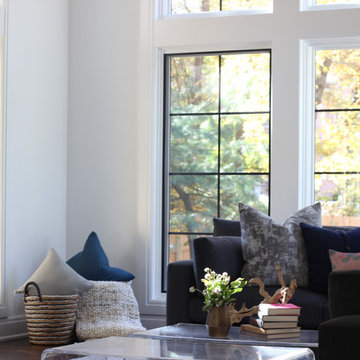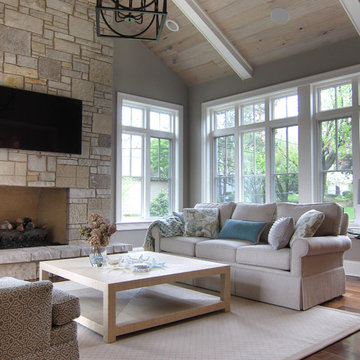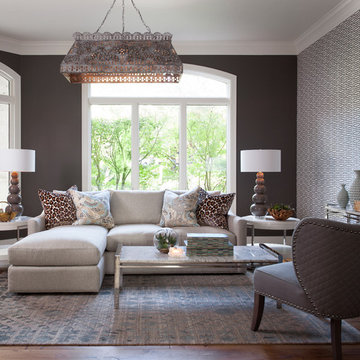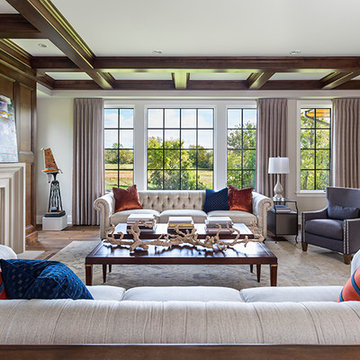トランジショナルスタイルのファミリールームの写真
絞り込み:
資材コスト
並び替え:今日の人気順
写真 2301〜2320 枚目(全 89,068 枚)
1/2
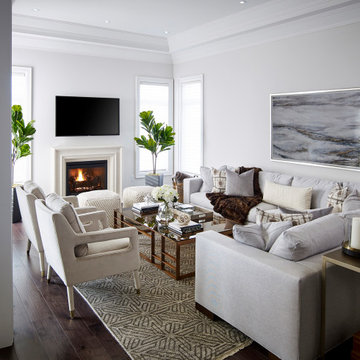
トロントにある中くらいなトランジショナルスタイルのおしゃれなオープンリビング (白い壁、濃色無垢フローリング、漆喰の暖炉まわり、壁掛け型テレビ、茶色い床、格子天井) の写真
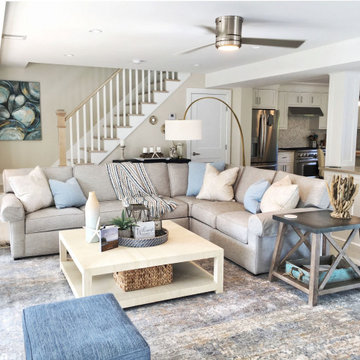
ブリッジポートにある高級な中くらいなトランジショナルスタイルのおしゃれなオープンリビング (淡色無垢フローリング、ホームバー、ベージュの壁、暖炉なし、埋込式メディアウォール、ベージュの床) の写真
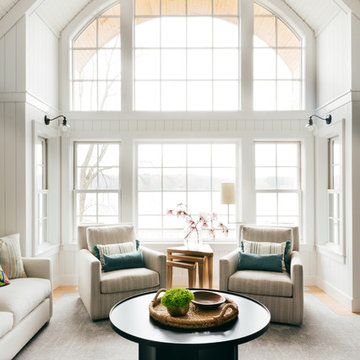
Large window framed by swivel chairs that allow lakeside views.
ブリッジポートにある高級な広いトランジショナルスタイルのおしゃれなオープンリビング (白い壁、カーペット敷き、標準型暖炉、タイルの暖炉まわり、グレーの床) の写真
ブリッジポートにある高級な広いトランジショナルスタイルのおしゃれなオープンリビング (白い壁、カーペット敷き、標準型暖炉、タイルの暖炉まわり、グレーの床) の写真
希望の作業にぴったりな専門家を見つけましょう
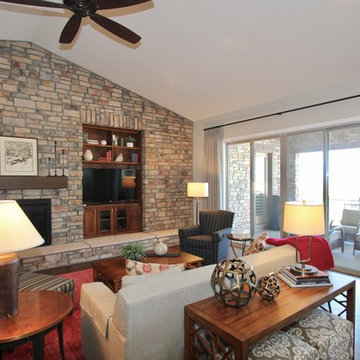
Solution- To bring softness and dimension in a subtle way to the slider. First, we hung a 1" bronze rod across the whole slider to draw your eye away from the trim and to complement with the ceiling fan and accessories in the space. Then we added the 2- 2 width, stationary, 2.5x fullness, gray linen unlined sheers to the slider. Now the room feels complete!
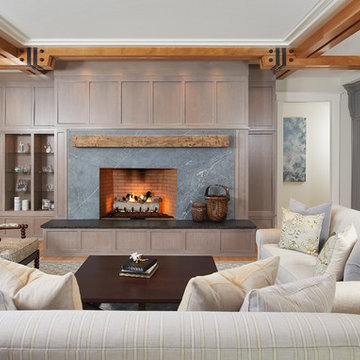
Photographer : Ashley Avila Photography
デトロイトにある中くらいなトランジショナルスタイルのおしゃれなオープンリビング (ベージュの壁、無垢フローリング、標準型暖炉、石材の暖炉まわり、テレビなし、茶色い床) の写真
デトロイトにある中くらいなトランジショナルスタイルのおしゃれなオープンリビング (ベージュの壁、無垢フローリング、標準型暖炉、石材の暖炉まわり、テレビなし、茶色い床) の写真
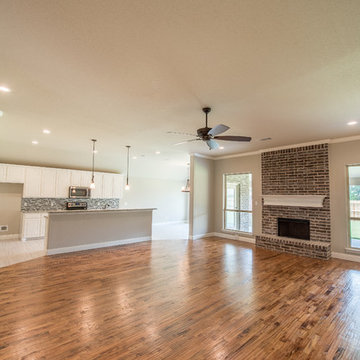
Hand Scraped Wood Floors. Wolfgang Photography
ダラスにあるトランジショナルスタイルのおしゃれなオープンリビング (濃色無垢フローリング、標準型暖炉、レンガの暖炉まわり、茶色い床) の写真
ダラスにあるトランジショナルスタイルのおしゃれなオープンリビング (濃色無垢フローリング、標準型暖炉、レンガの暖炉まわり、茶色い床) の写真
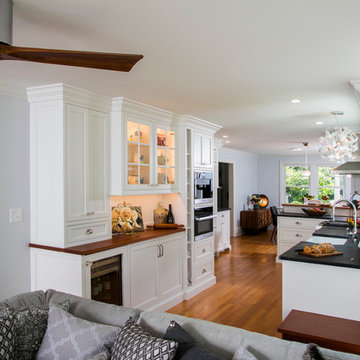
custom designed functional kitchen, under counter refrigerator for children/ Family, custom designed cabinetry, soapstone and wood countertops, laundry area off kitchen, closet space and reconfigured stair to basement, expanded family room to open kitchen, wood flooring, crown molding, historic Bucks County, HARB approval, Transitional, Traditional, Borough of Doylestown, charming, privacy, beautiful makeover, comfortable home, welcoming to friends and neighbors.
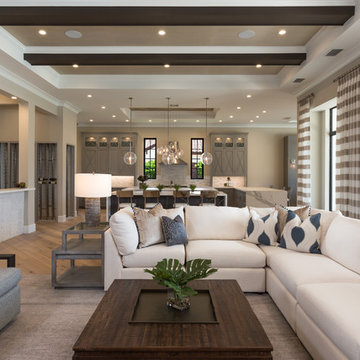
This Model Home showcases a high-contrast color palette with varying blends of soft, neutral textiles, complemented by deep, rich case-piece finishes.
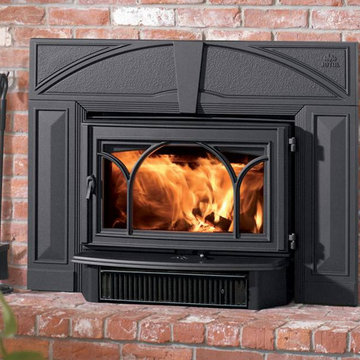
Jotul C450 Kennebec Wood Burning Insert, shown with cast iron surround in black. The Kennebec is a medium-sized wood insert with a large glass area providing a perfect view of the burning logs. Features: up to 1,400 sq. ft. of heating capacity, up to an 8 hour burn time, max log length of 20" and a maximum heat output of 50,000 BTU/hr.
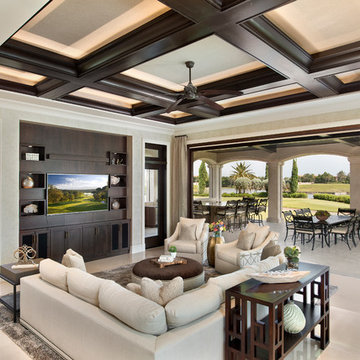
Photographed by Giovanni Photography
マイアミにある広いトランジショナルスタイルのおしゃれなオープンリビング (暖炉なし、埋込式メディアウォール) の写真
マイアミにある広いトランジショナルスタイルのおしゃれなオープンリビング (暖炉なし、埋込式メディアウォール) の写真
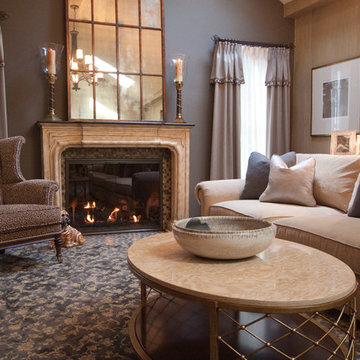
クリーブランドにある高級な中くらいなトランジショナルスタイルのおしゃれな独立型ファミリールーム (ライブラリー、グレーの壁、カーペット敷き、標準型暖炉、タイルの暖炉まわり、据え置き型テレビ、グレーの床) の写真
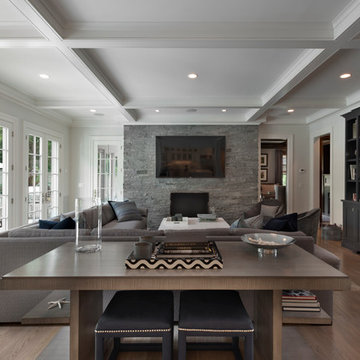
The grand family room with custom coffered ceiling, “feature wall” fireplace, beautifully handcrafted built-in (discreetly hiding the Audio Visual equipment) is open to the kitchen, provides access to the screened porch and has multiple French doors which offer vistas out to impeccably landscaped and terraced grounds with native fieldstone walls and wandering stone pathways set in river rock and multiple outdoor living spaces.
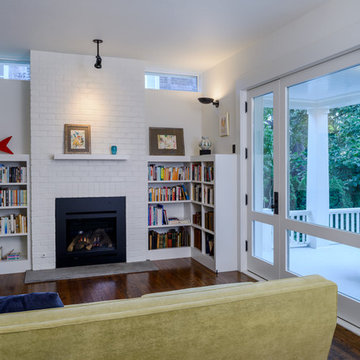
This Capitol Hill remodeling project in Seattle improved the home’s indoor-outdoor connection by expanding the front deck, adding stairs and safety rail, and adding new windows to bring in more natural light. A unique custom door, crafted by the H&H woodshop in Portland and designed by project architects Ben Smith and Tom Mulica of Domestic Architecture, connects the remodeled interior living space to the newly expanded deck. The door combines two elements: a sliding pocket door and an inswing door. New bookshelves and a refaced fireplace in the study complete the project.
Photography by Will Austin.
トランジショナルスタイルのファミリールームの写真
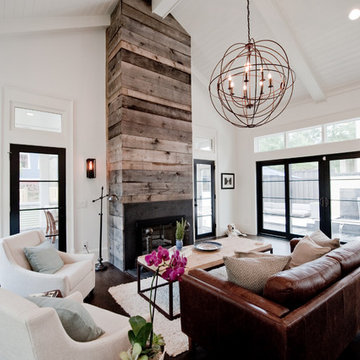
Location: Atlanta, Georgia - Historical Inman Park
Scope: This home was a new home we developed and built in Atlanta, GA. This was built to fit into the historical neighborhood. This is the family room.
High performance / green building certifications: EPA Energy Star Certified Home, EarthCraft Certified Home - Gold, NGBS Green Certified Home - Gold, Department of Energy Net Zero Ready Home, GA Power Earthcents Home, EPA WaterSense Certified Home. The home achieved a 50 HERS rating.
Builder/Developer: Heirloom Design Build
Architect: Jones Pierce
Interior Design/Decorator: Heirloom Design Build
Photo Credit: D. F. Radlmann
www.heirloomdesignbuild.com
116
