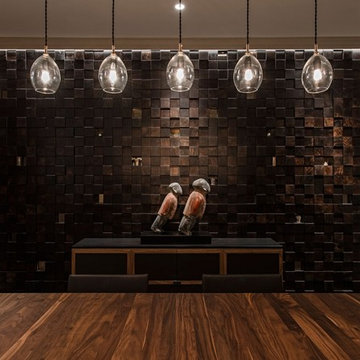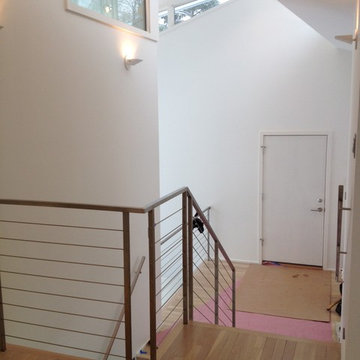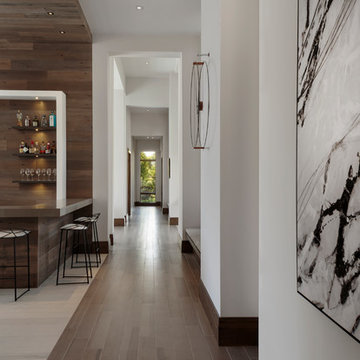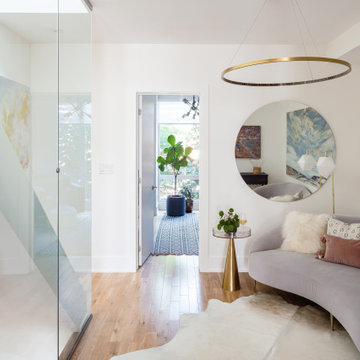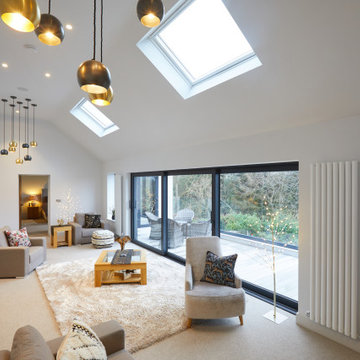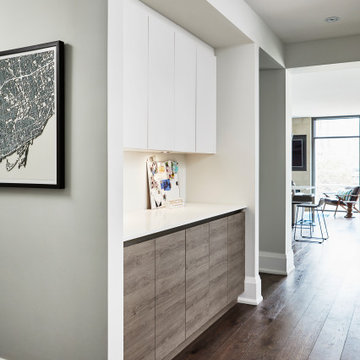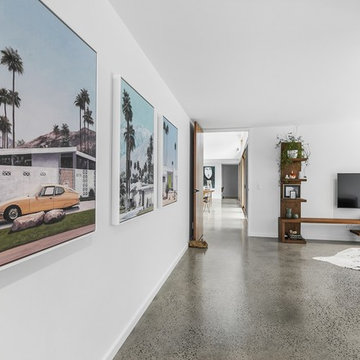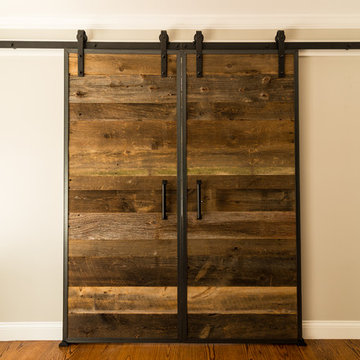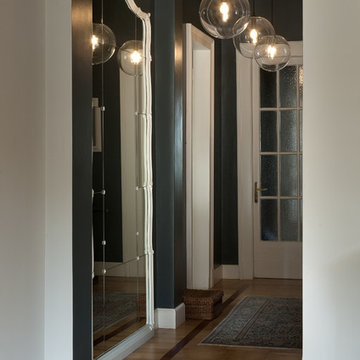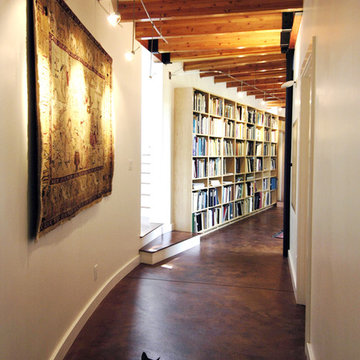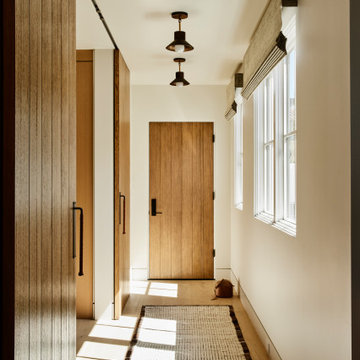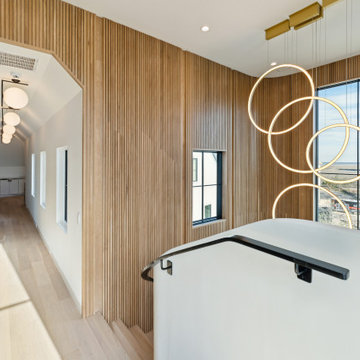モダンスタイルの廊下の写真
絞り込み:
資材コスト
並び替え:今日の人気順
写真 1521〜1540 枚目(全 39,758 枚)
1/2
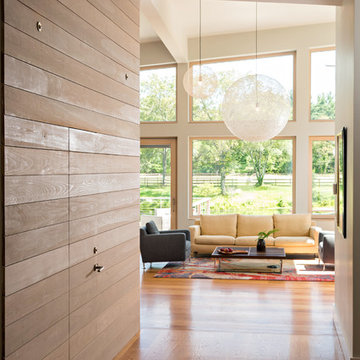
Interior Cypress wall & interior transom windows @ Lincoln Net Zero House,
photography by Dan Cutrona
ボストンにある中くらいなモダンスタイルのおしゃれな廊下 (ベージュの壁、無垢フローリング、茶色い床) の写真
ボストンにある中くらいなモダンスタイルのおしゃれな廊下 (ベージュの壁、無垢フローリング、茶色い床) の写真
希望の作業にぴったりな専門家を見つけましょう
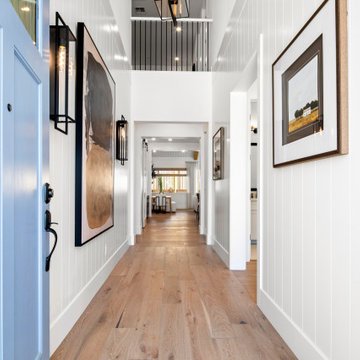
Introducing the Sequoia floorplan - a harmonious blend of strength, flexibility, and elegance. This home offers a generous 2,566 square feet of living space, complete with a two-car garage and three bedrooms, with the option to add a fourth.
As you step through the grand entrance, you're greeted by a soaring two-story ceiling that sets the tone for the rest of this impressive home. The first floor features a master bedroom suite, conveniently located for easy access, eliminating the need to climb stairs. The den, situated near the entrance, serves as the perfect space for a home office.
The Sequoia floorplan also includes a pocket office, a laundry room, and a spacious open-concept kitchen and great room, making it an ideal setting for gatherings, whether they're intimate or grand. The covered back patio completes the first floor, offering a beautiful outdoor space for entertaining guests or simply enjoying a peaceful sunset.
The second floor serves as a private sanctuary. It houses two additional bedrooms, a full bath, and a large loft, offering a versatile space that can be tailored to your needs. Whether you envision a media room, a game room, or a separate space for teenagers, the Sequoia floorplan can accommodate your lifestyle.
Experience the perfect blend of versatility and luxury with the Sequoia floorplan, where every detail is designed with your comfort in mind.
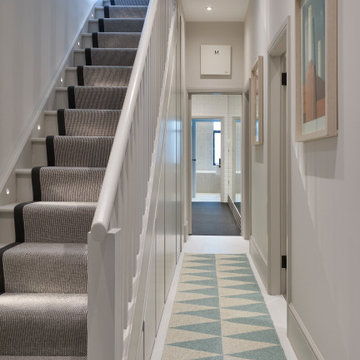
We were lucky enough to work with our client on the renovation of their whole house in South West London, they came to us for a 'turn-key' Interior Design service, the project took over two years to complete and included a basement dig out. This was a family home so not only did it need to look beautiful, it also needed to be practical for the two children. We took full advantage of the clients love of colour, giving each space it's own individual feel whilst maintaining a cohesive scheme throughout the property.
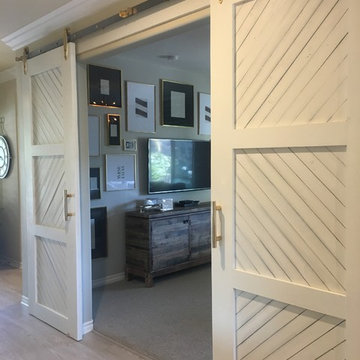
Barn Door Design: Tarra Vizenor Interior Design
Hardware: White Shanty
Barn Door Builder & Install: Salvaged Soul
Interior Design: Tarra Vizenor Interior Design
Private Client: Fallbrook, CA
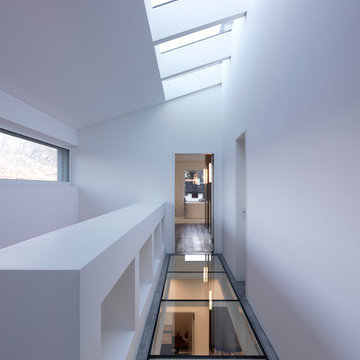
Leicht Küchen: http://www.leicht.de/en/references/abroad/project-vilters-switzerland/
Design*21: http://www.godesign21.com/
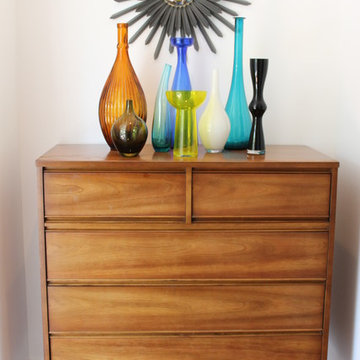
A vintage modern dresser fits neatly into a hallway alcove. Atop it we put an array of colorful glass vases from different eras.
ロサンゼルスにあるモダンスタイルのおしゃれな廊下の写真
ロサンゼルスにあるモダンスタイルのおしゃれな廊下の写真
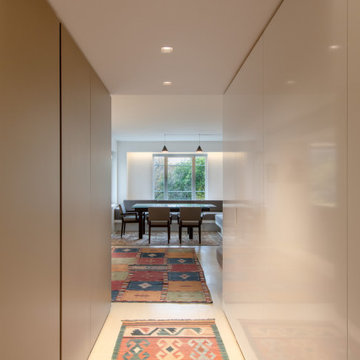
The existing entry was very dark. Recessed lights were added. Complementing the custom metallic-colored millwork, a wall of glossy white panels bounces light, making the space feel brighter, and hides two 'hidden' doors to a coat closet and a small office closet.
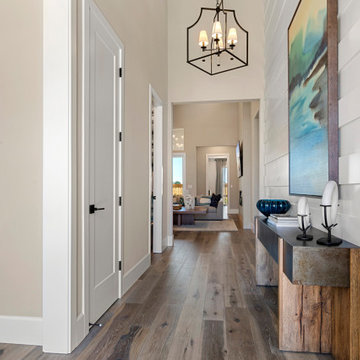
Introducing the Lassen plan at Revere by Blue Mountain Communities - a flexible and customizable 2,526 square foot single-story home designed for your comfort and convenience.
Upon entering, you're greeted by a choice of two, three, or four bedrooms, a den/office, or a lounge area, allowing you to tailor the space to your needs. The front portion of the home also includes a full and a half bath, a tiled entryway off the front porch, and ample storage space.
At the heart of the home is an open great room, complete with a cozy fireplace and easy access to the covered patio. The gourmet kitchen, featuring a walk-in pantry, large island with sink and dishwasher, and ample storage space, is perfect for entertaining family and friends. The corner dining room, with windows on three sides, offers a bright and inviting space for meals.
The rear of the home houses the expansive master suite, complete with a luxurious bath featuring dual sinks, a large shower, a free-standing tub, and a walk-in closet.
Adding to the home's square footage and customizability is the three-car tandem garage, which can be converted into a two-car garage with a flex room. This space is perfect for a craft or hobby room, a home gym, or any other space your family needs.
The Lassen plan at Revere offers a blend of flexibility, comfort, and luxury that won't disappoint.
モダンスタイルの廊下の写真
77
