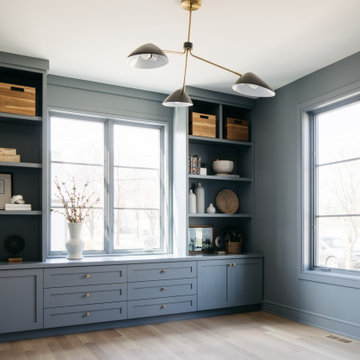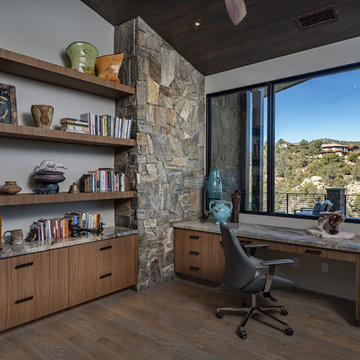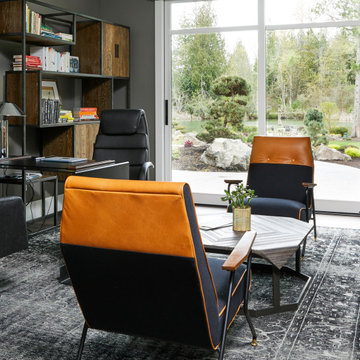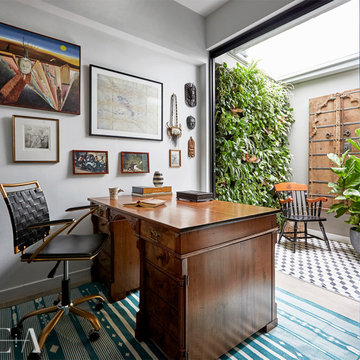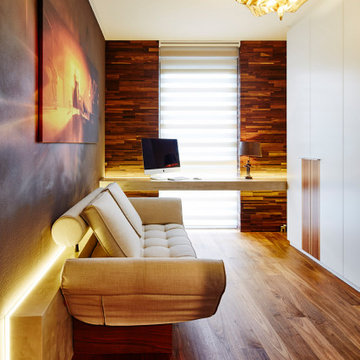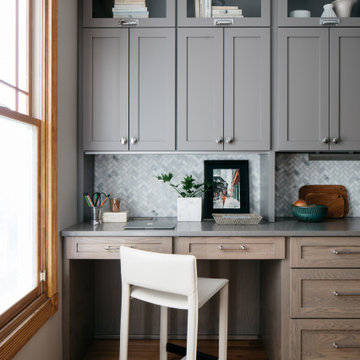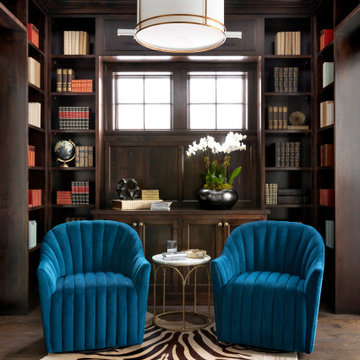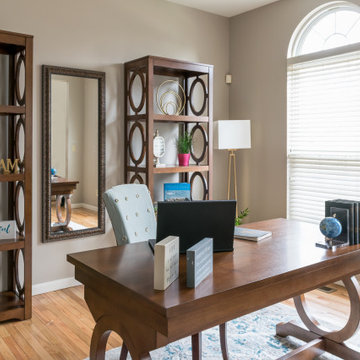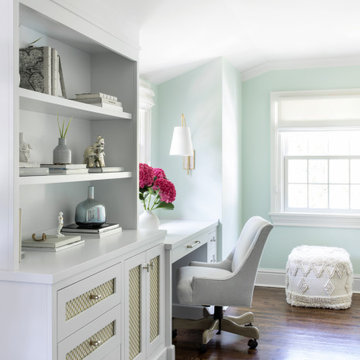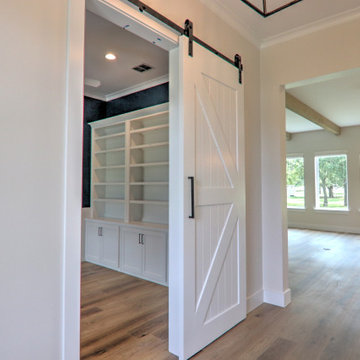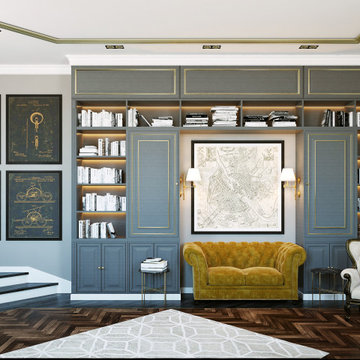ホームオフィス・書斎の写真
絞り込み:
資材コスト
並び替え:今日の人気順
写真 2061〜2080 枚目(全 337,842 枚)

Originally built in 1955, this modest penthouse apartment typified the small, separated living spaces of its era. The design challenge was how to create a home that reflected contemporary taste and the client’s desire for an environment rich in materials and textures. The keys to updating the space were threefold: break down the existing divisions between rooms; emphasize the connection to the adjoining 850-square-foot terrace; and establish an overarching visual harmony for the home through the use of simple, elegant materials.
The renovation preserves and enhances the home’s mid-century roots while bringing the design into the 21st century—appropriate given the apartment’s location just a few blocks from the fairgrounds of the 1962 World’s Fair.
希望の作業にぴったりな専門家を見つけましょう
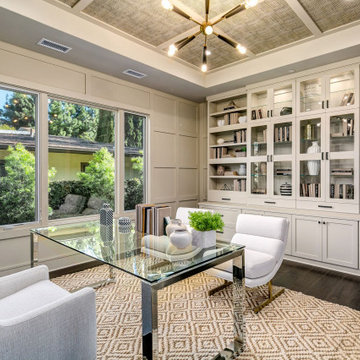
ロサンゼルスにあるトランジショナルスタイルのおしゃれなホームオフィス・書斎 (グレーの壁、濃色無垢フローリング、自立型机、茶色い床、折り上げ天井、クロスの天井、パネル壁) の写真
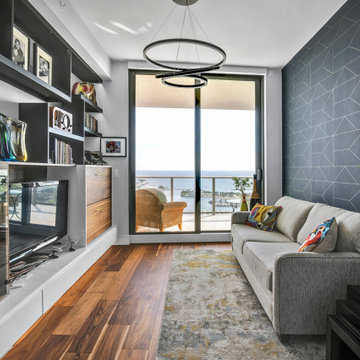
Fusion Cabinets, Inc, Largo, Florida, 2020 Regional CotY Award Winner, Residential Interior Under $100,000
タンパにある低価格の小さなトランジショナルスタイルのおしゃれな書斎 (白い壁、無垢フローリング、造り付け机、茶色い床) の写真
タンパにある低価格の小さなトランジショナルスタイルのおしゃれな書斎 (白い壁、無垢フローリング、造り付け机、茶色い床) の写真
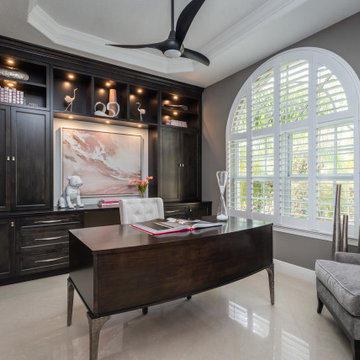
Full Furnishing and Styling Service with Custom Millwork - This study was designed fully with our client in mind. Functionally, extensive storage was needed to keep this space organized and tidy with a large desk for our client to work on. Aesthetically, we wanted this office to feel peaceful and light to soothe a stressed mind. The result is a soft and feminine, yet highly organized study to encourage focus and a state of serenity.
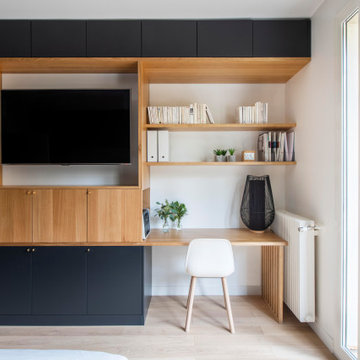
La chambre des parents a été influencée par le style "chambre d'hôtel" - tamisé et élégante avec sa tête de lit en tasseaux de bois sur mesure, constitué de beaucoup de rangement.
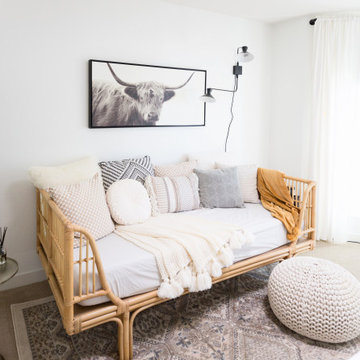
Bright white home office space
フェニックスにあるお手頃価格の中くらいなカントリー風のおしゃれなホームオフィス・書斎 (ライブラリー、白い壁、カーペット敷き、自立型机、ベージュの床) の写真
フェニックスにあるお手頃価格の中くらいなカントリー風のおしゃれなホームオフィス・書斎 (ライブラリー、白い壁、カーペット敷き、自立型机、ベージュの床) の写真
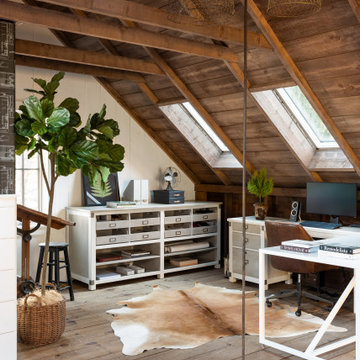
This project hits very close to home for us. Not your typical office space, we re-purposed a 19th century carriage barn into our office and workshop. With no heat, minimum electricity and few windows (most of which were broken), a priority for CEO and Designer Jason Hoffman was to create a space that honors its historic architecture, era and purpose but still offers elements of understated sophistication.
The building is nearly 140 years old, built before many of the trees towering around it had begun growing. It was originally built as a simple, Victorian carriage barn, used to store the family’s horse and buggy. Later, it housed 2,000 chickens when the Owners worked the property as their farm. Then, for many years, it was storage space. Today, it couples as a workshop for our carpentry team, building custom projects and storing equipment, as well as an office loft space ready to welcome clients, visitors and trade partners. We added a small addition onto the existing barn to offer a separate entry way for the office. New stairs and an entrance to the workshop provides for a small, yet inviting foyer space.
From the beginning, even is it’s dark state, Jason loved the ambiance of the old hay loft with its unfinished, darker toned timbers. He knew he wanted to find a way to refinish the space with a focus on those timbers, evident in the statement they make when walking up the stairs. On the exterior, the building received new siding, a new roof and even a new foundation which is a story for another post. Inside, we added skylights, larger windows and a French door, with a small balcony. Along with heat, electricity, WiFi and office furniture, we’re ready for visitors!
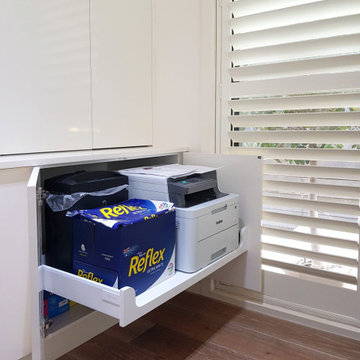
This living room turned home office was lacking privacy and storage for the homeowner who often works from home. We designed and built a wall of storage incorporating practical hidden storage, including filing drawers, and open shelving to display sentimental and decorative items. We also added cavity sliding doors with frosted glass panels to the entryway which was previously just an opening with no ability to close off the space for privacy and sound reduction. To integrate the sliding doors we built a new wall skin within the room to create the cavity required for the doors to slide away fully into the wall when not in use. The end result is a new pair of sliding doors and entryway which looks like it has always been a part of the home and a beautiful wall of storage which fits seamlessly into this multipurpose room.
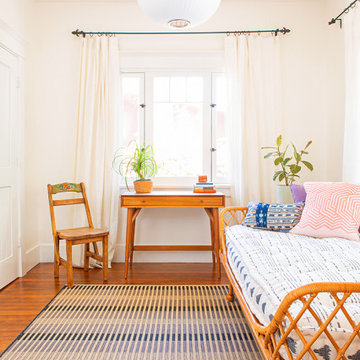
A second bedroom doubles as a Home Office, using a daybed from Anthropologie, an a vintage Monterey wooden chair. The classic George Nelson white pendant adds a contemporary mid-century feeling. Simple white curtains were used throughout the house with custom wrought-iron hardware from Liz's Antique Hardware.
ホームオフィス・書斎の写真
104
