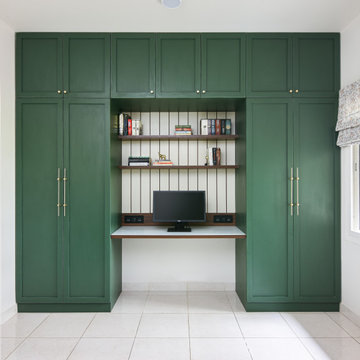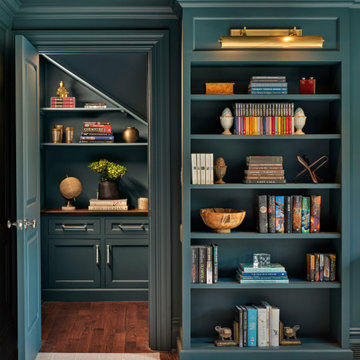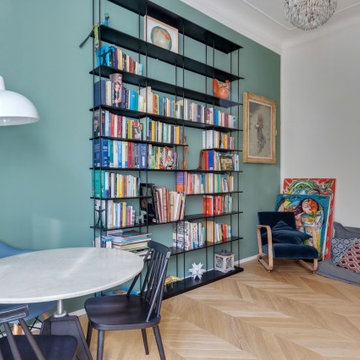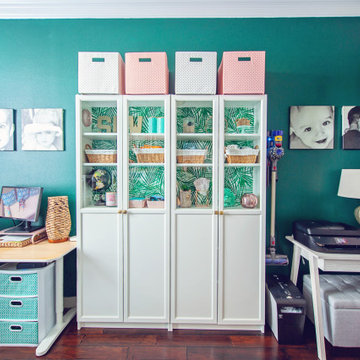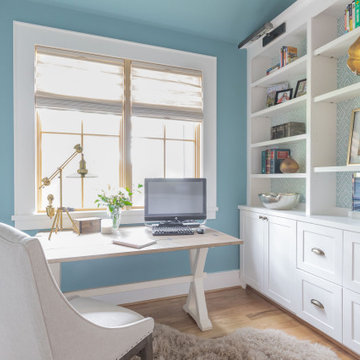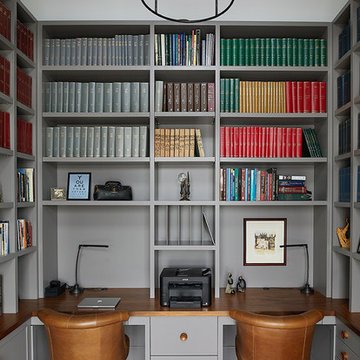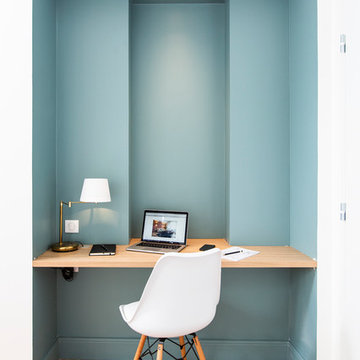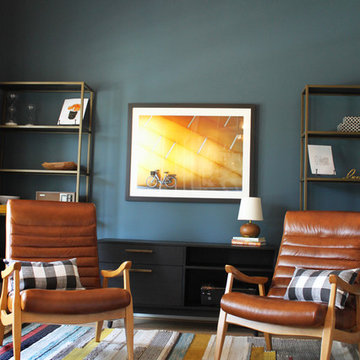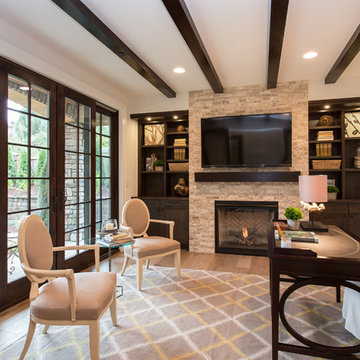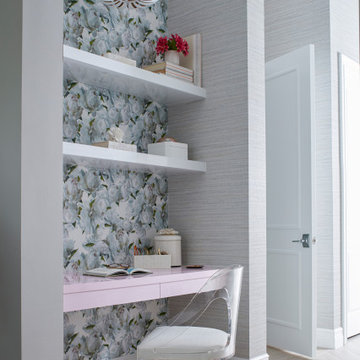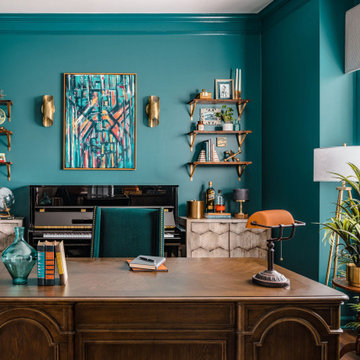ターコイズブルーのホームオフィス・書斎の写真
絞り込み:
資材コスト
並び替え:今日の人気順
写真 1〜20 枚目(全 3,207 枚)
1/2
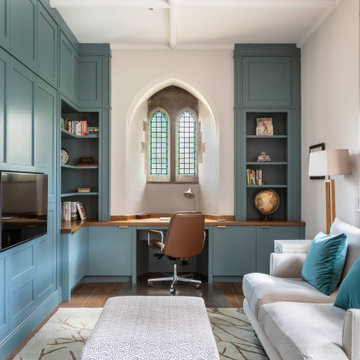
Old Church House underwent an extensive internal renovation and interior makeover that transformed this beautiful but previously rather dark, damp and somewhat tired house into an elegant, light filled home. It’s now bursting with rich, understated textures with occasional pops of colour, with some tasteful modern interventions that highlight the beautiful heritage features of the original building
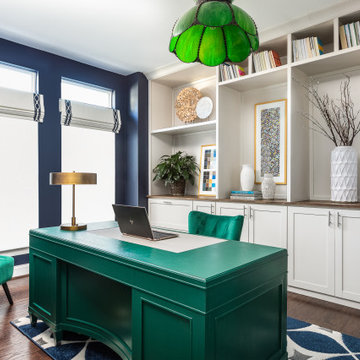
Our client loves deep jewel tones and this first floor home office delivers. Her in-person meeting attendees are made quite comfortable in the luxurious, emerald velvet guest chairs. The desk was painted and color matched to the chairs for an undeniably elegant look and feel. The light fixture above her desk belonged to a family member and was important to our client so we included it in the design to give a sense of personalization and bring in a sense of closeness to her loved ones. For this office space, we did floor-to-ceiling custom built-ins. These are not your typical built-ins. With wide shelving that allowed for intrigue with house art and large scale accessories. Zoom background envy, anyone?
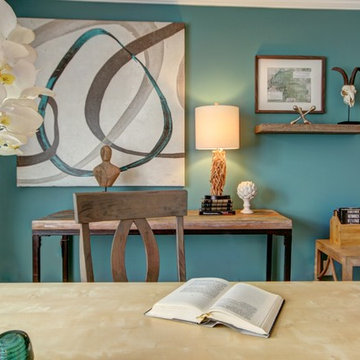
Lyne Brunet
モントリオールにあるお手頃価格の中くらいなエクレクティックスタイルのおしゃれな書斎 (マルチカラーの壁、自立型机、淡色無垢フローリング、暖炉なし) の写真
モントリオールにあるお手頃価格の中くらいなエクレクティックスタイルのおしゃれな書斎 (マルチカラーの壁、自立型机、淡色無垢フローリング、暖炉なし) の写真

Home office was designed to feature the client's global art and textile collection. The custom built-ins were designed by Chloe Joelle Beautiful Living.
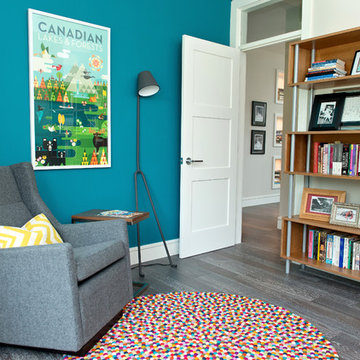
When not on the road my client often works from home, so it was important to create a work space that was stimulating and comfortable. We put this together with a colourful combination of ONLYHUMAN pieces: rocking chair & side table from Gus* Modern, Thomas Paul pillow, HAY area rug, Blu Dot book shelf, and Canadian Lakes & Forests poster from Vancouver Island's own DNG Studio.
Photos by Jen Steele Photography

The client wanted a room that was comfortable and feminine but fitting to the other public rooms.
フィラデルフィアにある高級な小さなトラディショナルスタイルのおしゃれな書斎 (ピンクの壁、濃色無垢フローリング、暖炉なし、自立型机、茶色い床、壁紙) の写真
フィラデルフィアにある高級な小さなトラディショナルスタイルのおしゃれな書斎 (ピンクの壁、濃色無垢フローリング、暖炉なし、自立型机、茶色い床、壁紙) の写真
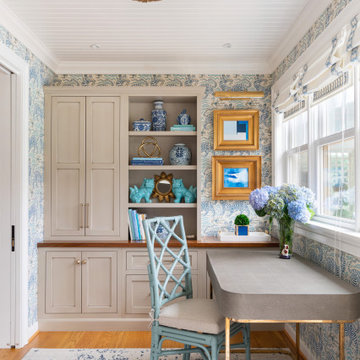
フィラデルフィアにあるトランジショナルスタイルのおしゃれなホームオフィス・書斎 (自立型机、壁紙、板張り天井) の写真
ターコイズブルーのホームオフィス・書斎の写真
1
