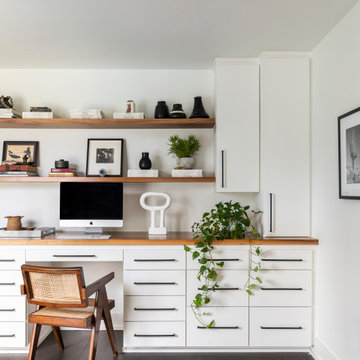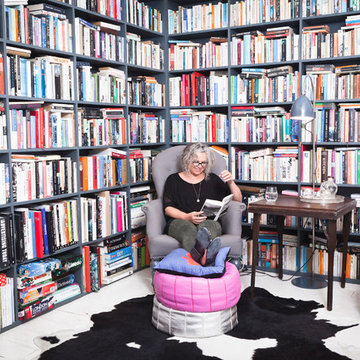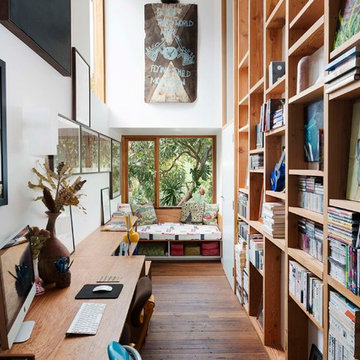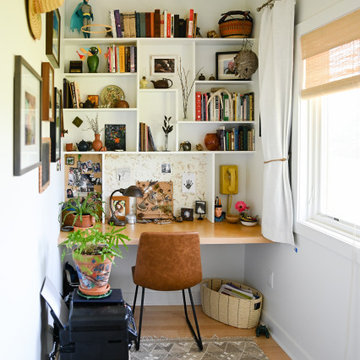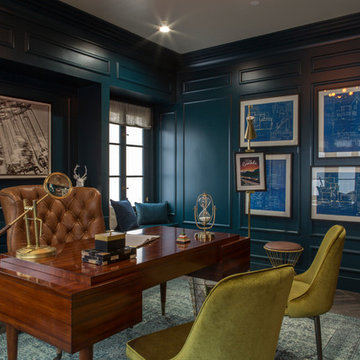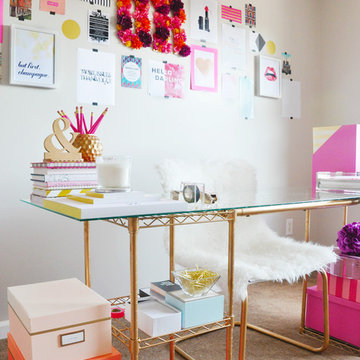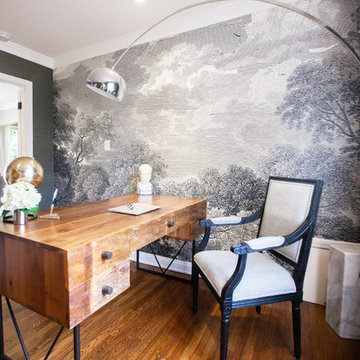エクレクティックスタイルのホームオフィス・書斎の写真
絞り込み:
資材コスト
並び替え:今日の人気順
写真 1〜20 枚目(全 13,231 枚)
1/2

This property was transformed from an 1870s YMCA summer camp into an eclectic family home, built to last for generations. Space was made for a growing family by excavating the slope beneath and raising the ceilings above. Every new detail was made to look vintage, retaining the core essence of the site, while state of the art whole house systems ensure that it functions like 21st century home.
This home was featured on the cover of ELLE Décor Magazine in April 2016.
G.P. Schafer, Architect
Rita Konig, Interior Designer
Chambers & Chambers, Local Architect
Frederika Moller, Landscape Architect
Eric Piasecki, Photographer
希望の作業にぴったりな専門家を見つけましょう

他の地域にあるお手頃価格の小さなエクレクティックスタイルのおしゃれなホームオフィス・書斎 (ライブラリー、茶色い壁、淡色無垢フローリング、暖炉なし、造り付け机、茶色い床、板張り壁) の写真
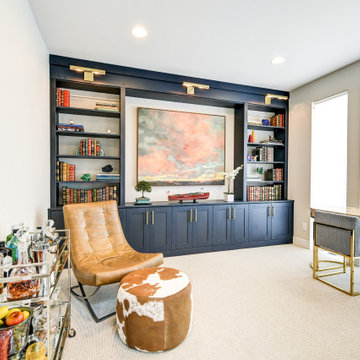
デンバーにある高級な中くらいなエクレクティックスタイルのおしゃれな書斎 (ベージュの壁、カーペット敷き、自立型机、マルチカラーの床) の写真
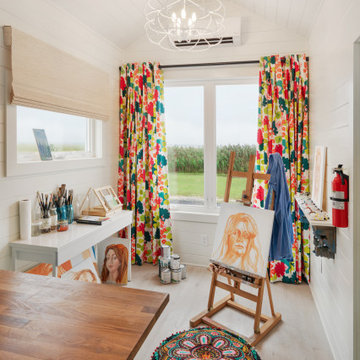
フィラデルフィアにあるお手頃価格の小さなエクレクティックスタイルのおしゃれなホームオフィス・書斎 (クッションフロア、塗装板張りの天井、三角天井、白い壁、自立型机、ベージュの床、塗装板張りの壁) の写真
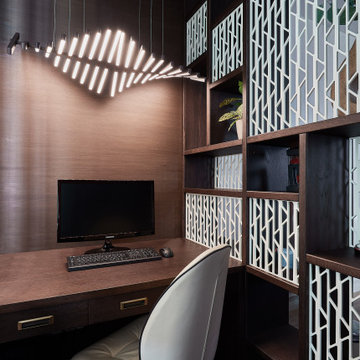
Главной фишкой данного помещения является 3D-панель за телевизором, с вырезанными в темном дереве силуэтами веток.
Сбоку от дивана стена выполнена из декоративной штукатурки, которая реверсом повторяет орнамент центрального акцента помещения. Напротив телевизора выделено много места под журнальный столик, выполненный из теплого дерева и просторный диван изумрудного цвета. Изначально у дивана подразумевалось сделать большой ковер, но из-за большого количества проб, подбор ковра затянулся на большой срок. Однако привезенный дизайнером ковер для фотосъемки настолько вписался в общую картину именно за счет своей текстуры, что было желание непременно оставить такой необычный элемент.
Сама комната сочетает яркие и бежевые тона, однако зона кабинета отделена цветовым решением, она в более темных деревянных текстурах. Насыщенный коричневый оттенок пола и потолка отделяет контрастом данную зону и соответствует вкусам хозяина. Рабочее место отгородили прозрачным резным стеллажом. А в дополнение напротив письменного стола стоит еще один стеллаж индивидуального исполнения из глубокого темного дерева, в котором много секций под документы и книги. Зону над компьютером хорошо освещает подвесной светильник, который, как и почти все освещение в доме, соответствует современному стилю.
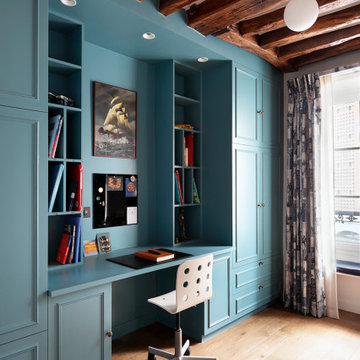
rustic wood beams, patterned curtains, blue built in cabinets, soffit, urban, rolling task chair
ロンドンにあるエクレクティックスタイルのおしゃれなホームオフィス・書斎 (無垢フローリング、造り付け机、茶色い床) の写真
ロンドンにあるエクレクティックスタイルのおしゃれなホームオフィス・書斎 (無垢フローリング、造り付け机、茶色い床) の写真
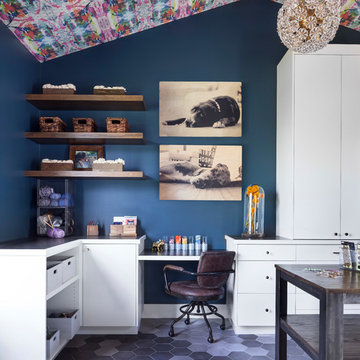
The clients needed a craft room that would constantly inspire and wake up creativity. The multi-colored hexagon tile flooring and Lindsay Cowles wallpaper on the ceiling do just that.
Photo by Emily Minton Redfield
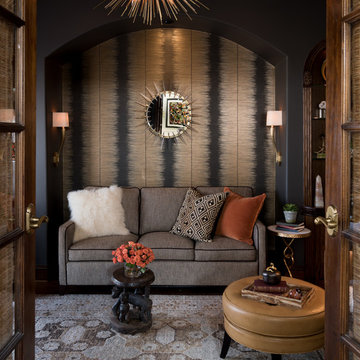
ASID 2018 DESIGN OVATION SINGLE SPACE DEDICATED FUNCTION/ SECOND PLACE. The clients requested professional assistance transforming this small, jumbled room with lots of angles into an efficient home office and occasional guest bedroom for visiting family. Maintaining the existing stained wood moldings was requested and the final vision was to reflect their Nigerian heritage in a dramatic and tasteful fashion. Photo by Michael Hunter
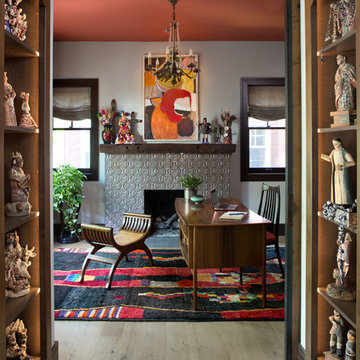
This office is modern and cultural at the same time. The shelving and mantel are used to exhibit items from their travels. The tile around the fireplace brings a sense of deco to the room along with the desk and guest bench.
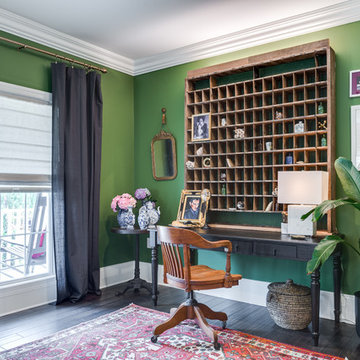
オレンジカウンティにあるお手頃価格のエクレクティックスタイルのおしゃれなホームオフィス・書斎 (緑の壁、濃色無垢フローリング、自立型机、黒い床) の写真
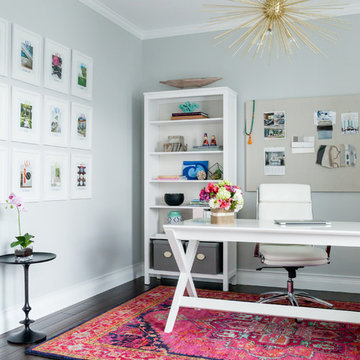
Teresa Robertson / Robertson & Co. Photography
他の地域にあるお手頃価格の中くらいなエクレクティックスタイルのおしゃれなアトリエ・スタジオ (グレーの壁、濃色無垢フローリング、暖炉なし、自立型机、茶色い床) の写真
他の地域にあるお手頃価格の中くらいなエクレクティックスタイルのおしゃれなアトリエ・スタジオ (グレーの壁、濃色無垢フローリング、暖炉なし、自立型机、茶色い床) の写真
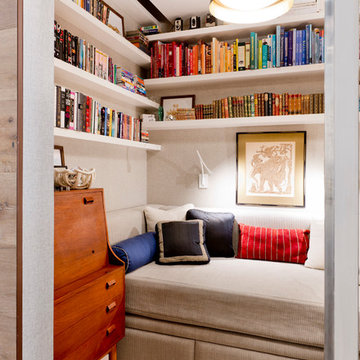
Photo: Rikki Snyder © 2016 Houzz
Design: Eddie Lee
ニューヨークにあるエクレクティックスタイルのおしゃれなホームオフィス・書斎の写真
ニューヨークにあるエクレクティックスタイルのおしゃれなホームオフィス・書斎の写真
エクレクティックスタイルのホームオフィス・書斎の写真
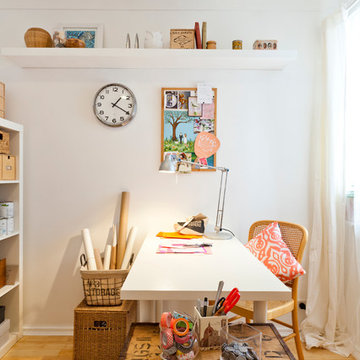
Photo Heather Robbins of Red Images Fine Photography
パースにある中くらいなエクレクティックスタイルのおしゃれなクラフトルーム (白い壁、淡色無垢フローリング、自立型机) の写真
パースにある中くらいなエクレクティックスタイルのおしゃれなクラフトルーム (白い壁、淡色無垢フローリング、自立型机) の写真
1
