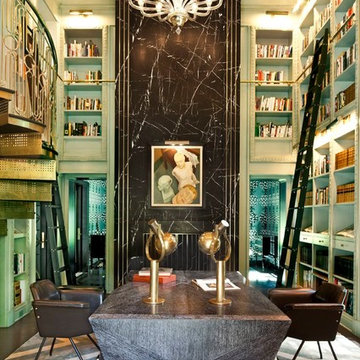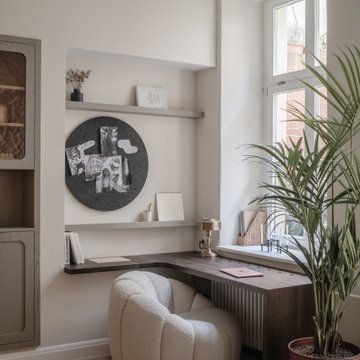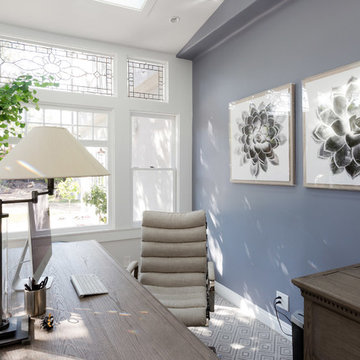巨大なエクレクティックスタイルのホームオフィス・書斎の写真
絞り込み:
資材コスト
並び替え:今日の人気順
写真 1〜20 枚目(全 46 枚)
1/3

This home office/library was the favorite room of the clients and ourselves. The vaulted ceilings and high walls gave us plenty of room to create the bookshelves of the client's dreams.
Photo by Emily Minton Redfield
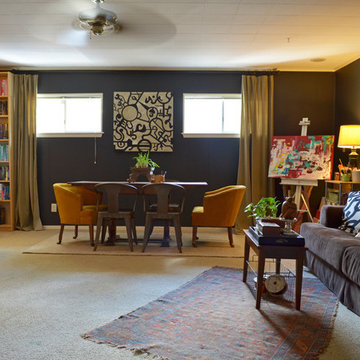
Photo: Sarah Greenman © 2013 Houzz
ダラスにある巨大なエクレクティックスタイルのおしゃれなホームオフィス・書斎 (黒い壁、カーペット敷き) の写真
ダラスにある巨大なエクレクティックスタイルのおしゃれなホームオフィス・書斎 (黒い壁、カーペット敷き) の写真
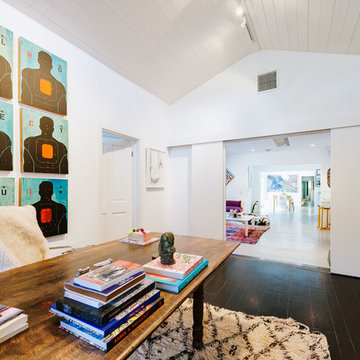
ロサンゼルスにある高級な巨大なエクレクティックスタイルのおしゃれなアトリエ・スタジオ (白い壁、標準型暖炉、レンガの暖炉まわり、自立型机、濃色無垢フローリング、黒い床) の写真
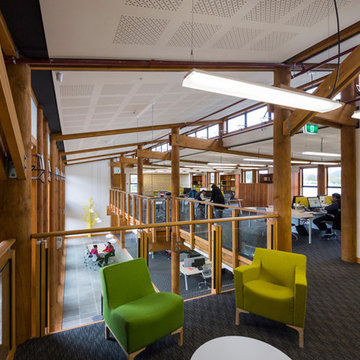
The Tuhoe Building uses 'Raffia' (colour Noir) - a 100% pure NZ wool loop pile carpet from the Cavalier Commercial range.
ハミルトンにある巨大なエクレクティックスタイルのおしゃれな書斎 (茶色い壁、カーペット敷き、自立型机) の写真
ハミルトンにある巨大なエクレクティックスタイルのおしゃれな書斎 (茶色い壁、カーペット敷き、自立型机) の写真
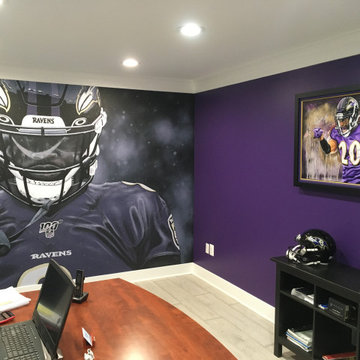
Baltimore Ravens Lamar Jackson Mural - hand painted by Tom Taylor of Mural Art LLC for a home office in Rockville, Maryland. Size of the mural is 8x12 feet.
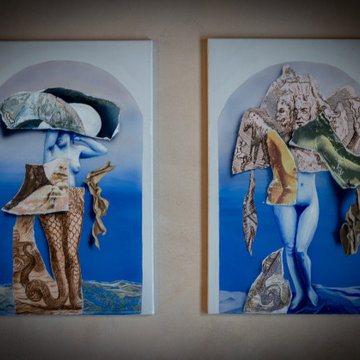
Questo immobile d'epoca trasuda storia da ogni parete. Gli attuali proprietari hanno avuto l'abilità di riuscire a rinnovare l'intera casa (la cui costruzione risale alla fine del 1.800) mantenendone inalterata la natura e l'anima.
Parliamo di un architetto che (per passione ha fondato un'impresa edile in cui lavora con grande dedizione) e di una brillante artista che, con la sua inseparabile partner, realizza opere d'arti a quattro mani miscelando la pittura su tela a collage tratti da immagini di volti d'epoca. L'introduzione promette bene...
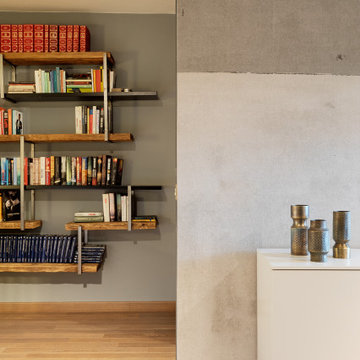
Infine la zona dello studio, ricavata in un vano di passaggio tra la scala e la zona notte.
Qui la grande libreria campeggia sulla parete di sbarco della scala e ci introduce in un ambiente aperto, decorato con una carta da parati neutra ma di grande impatto su cui poggia il mobile contenitivo ad uso della scrivania, volutamente molto leggera, in vetro e ferro.
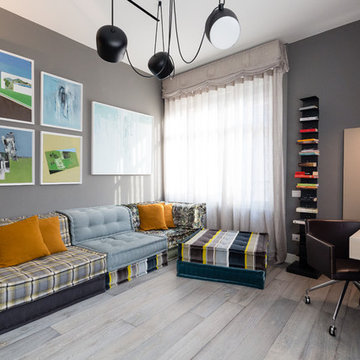
dettaglio della zona studio
è stato inserito un divano trasformabile della Roche Bobois
la scrivania e il porta Samovar sono su misura
foto marco Curatolo
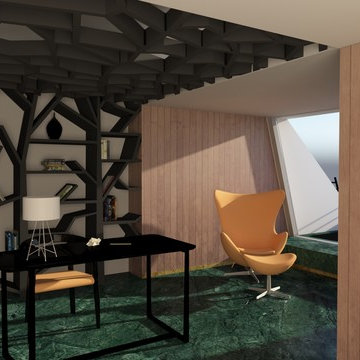
A project of interiors in the historical apartment by the Italian architect Giulio Minoletti. Our client, a very important advertising director, wanted a delicate renewal, that respected the intentions of the architect in the '50s, in particular the modularity of the space.
Blending point is the name we adopted for our project as we read in loco the really strong interaction between nature and city, the two absolute stunning views this house offers in the centre of Milan.
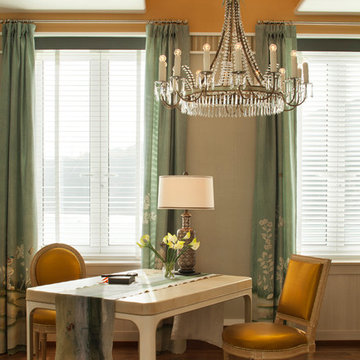
The correspondence area is complete with a BAMO designed custom lacquer and parchment desk inspired by John Dickinson, French chairs upholstered with a silk and lurex fabric, and a French, white oak, tall chest.
Photography: Lisa Romerein
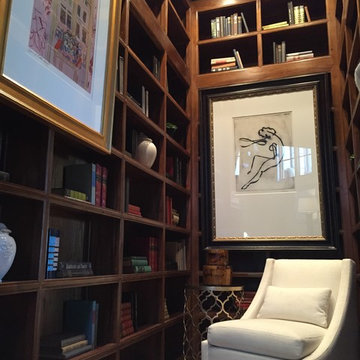
John Kimpel, Jessica Bertoni
ミルウォーキーにあるラグジュアリーな巨大なエクレクティックスタイルのおしゃれなホームオフィス・書斎 (グレーの壁、カーペット敷き) の写真
ミルウォーキーにあるラグジュアリーな巨大なエクレクティックスタイルのおしゃれなホームオフィス・書斎 (グレーの壁、カーペット敷き) の写真
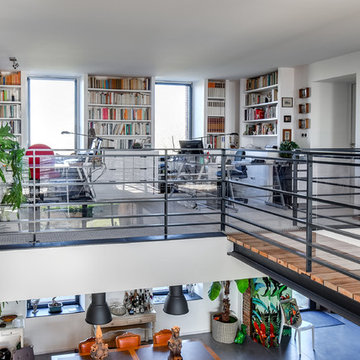
トゥールーズにあるラグジュアリーな巨大なエクレクティックスタイルのおしゃれなホームオフィス・書斎 (赤い壁、コンクリートの床、暖炉なし、グレーの床) の写真
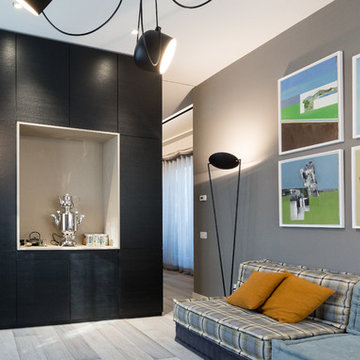
dettaglio della zona destinata al Samovar (stanza del thè)
interamente disegnata e realizzata su misura
foto marco Curatolo
ミラノにあるラグジュアリーな巨大なエクレクティックスタイルのおしゃれなクラフトルーム (グレーの壁、濃色無垢フローリング、両方向型暖炉、コンクリートの暖炉まわり、自立型机、グレーの床) の写真
ミラノにあるラグジュアリーな巨大なエクレクティックスタイルのおしゃれなクラフトルーム (グレーの壁、濃色無垢フローリング、両方向型暖炉、コンクリートの暖炉まわり、自立型机、グレーの床) の写真
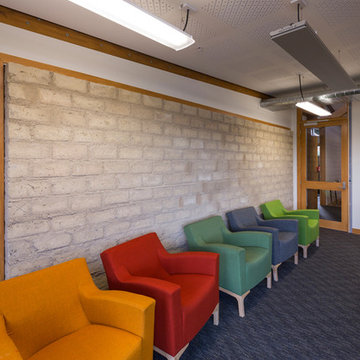
The Tuhoe Building uses 'Raffia' (colour Noir) - a 100% pure NZ wool loop pile carpet from the Cavalier Commercial range.
ハミルトンにある巨大なエクレクティックスタイルのおしゃれな書斎 (白い壁、カーペット敷き、自立型机) の写真
ハミルトンにある巨大なエクレクティックスタイルのおしゃれな書斎 (白い壁、カーペット敷き、自立型机) の写真
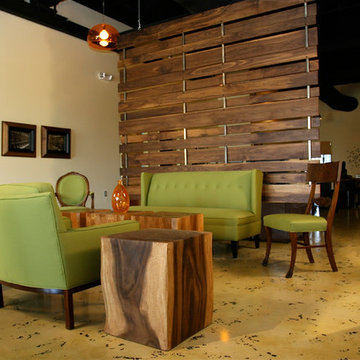
This office space was open and very large but needed to be arranged for gatherings and separate work areas. The client did not want to wall it off and lose the openness. We suggested they have a room divider hung from the ceiling for a sense of space, but not the heaviness of a wall. We designed the divider and gave the client resources as to who could build it. And we helped the client select an eclectic mix of furniture that represented iconic pieces of style thought the years. We also guided the clients with lighting and art as well as floor finishes.
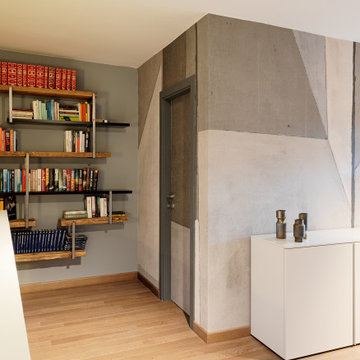
Infine la zona dello studio, ricavata in un vano di passaggio tra la scala e la zona notte.
Qui la grande libreria campeggia sulla parete di sbarco della scala e ci introduce in un ambiente aperto, decorato con una carta da parati neutra ma di grande impatto su cui poggia il mobile contenitivo ad uso della scrivania, volutamente molto leggera, in vetro e ferro.
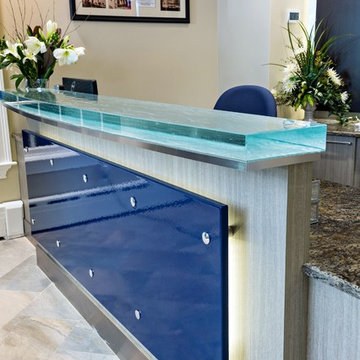
Reception designed by Judith Gamble Whalen.
ボストンにある高級な巨大なエクレクティックスタイルのおしゃれなホームオフィス・書斎 (造り付け机) の写真
ボストンにある高級な巨大なエクレクティックスタイルのおしゃれなホームオフィス・書斎 (造り付け机) の写真
巨大なエクレクティックスタイルのホームオフィス・書斎の写真
1
